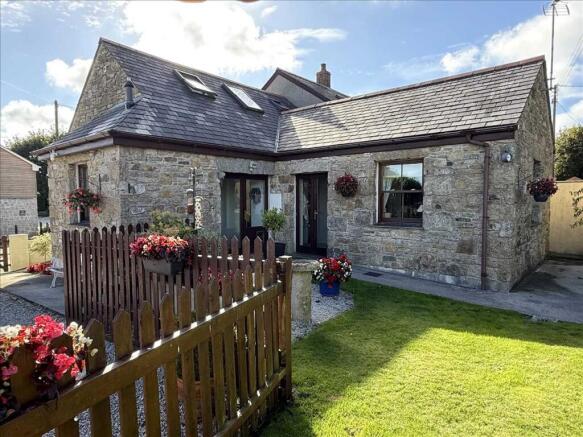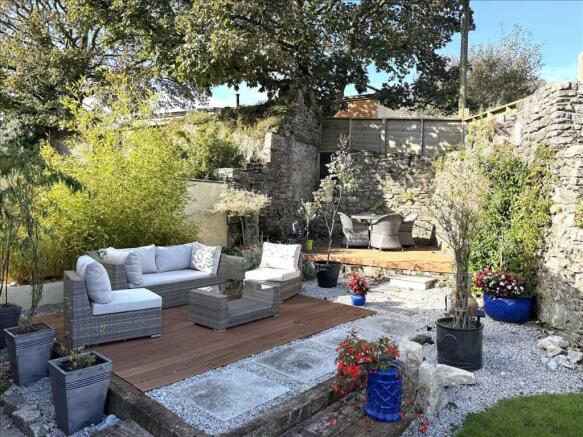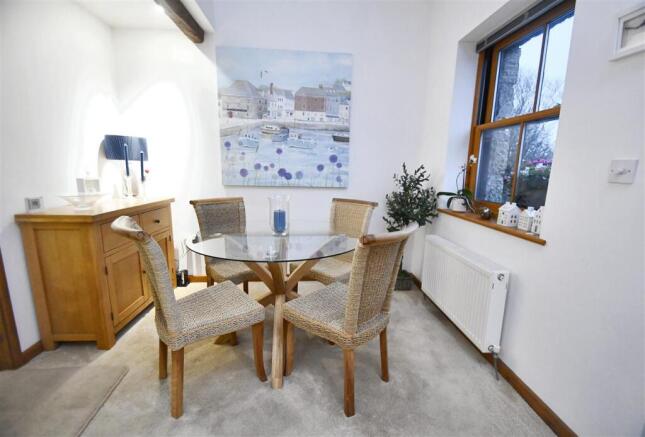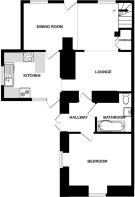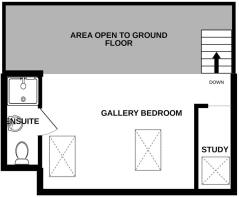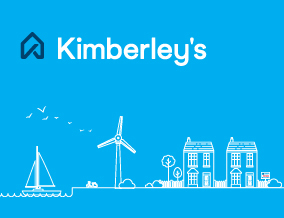
Carnmenellis

- PROPERTY TYPE
Cottage
- BEDROOMS
2
- BATHROOMS
2
- SIZE
Ask agent
- TENUREDescribes how you own a property. There are different types of tenure - freehold, leasehold, and commonhold.Read more about tenure in our glossary page.
Freehold
Key features
- A superb, individual granite cottage
- Perfect as a home or investment
- A bright and well presented home
- Double glazed windows and doors
- Oil-fired central heating by radiators
- Open plan galleried reception, sitting and dining areas
- Fitted kitchen with appliances, fitted blinds
- Ground floor double bedroom, luxury bathroom/wc
- Galleried first floor bedroom/study, en-suite shower
- Easily maintained gardens, gated driveway parking
Description
The cottage was built in 2004 and replaced the old village shop building and it has striking granite elevations which are complemented by sealed unit double glazed sash windows, Veluxes and doors (where stated). The property has bright and versatile accommodation with plenty of flexibility and white neutral themes, making full use of the natural light that streams in through the many windows.
Packed with features to impress any new owners including oil-fired central heating by radiators, fitted carpets and hard wearing flooring throughout, imaginative lighting, fitted kitchen with a range of quality built-in appliances, Venetian and roller blinds in some rooms, fitted wardrobe cupboards in the main bedroom and white panelled internal and glazed doors.
The accommodation on the ground floor includes in sequence, an open plan L-shaped dining, reception and sitting room area, a well fitted kitchen , inner hallway, main bedroom with a range of fitted wardrobes and a well appointed bathroom/wc in white. A staircase from the reception area takes you to a delightful open plan galleried bedroom/study area and an en-suite/wc combined. Outside the property a stained wood five-bar gate leads into a gravelled driveway with a parking and turning area, a kitchen garden with timber shed to the right hand side whilst to the left, there is a delightful landscaped garden with patio and decked seating areas which enjoy a sheltered and sunny aspect throughout the day.
As our clients sole agents, we thoroughly recommend an immediate viewing to secure this fine cottage.
Why not call for your personal viewing today?
THE ACCOMMODATION COMPRISES:
FRONT DOOR WITH LEADED AND STAINED GLASS INSERT LEADS INTO:
OPEN PLAN RECEPTION/DINING AREA
plus stairs.
An impressive bright introduction into the cottage having a vaulted ceiling and a galleried area, sealed unit double glazed sash windows with Venetian blinds either side of the front door, three double radiators, inset ceiling and suspended spotlights and continuous fitted carpets, staircase with under stairs cupboard, multi-paned internal door from the dining area leading into the kitchen.
SITTING ROOM 3.43m (11'3") x 2.67m (8'9")
A lovely bright area to sit and relax and with a double radiator, built-in mounted bookshelves with entertainment centre area and central louvre door housing the electric fuse boxes, continued fitted carpet, TV aerial point, ceiling lighting, dark slate hearth with timber mantle over providing space for a freestanding fire, radiator, wall shelving, white panelled internal door leading to the rear hallway.
KITCHEN 3.43m (11'3") x 2.82m (9'3")
A lovely bright dual aspect kitchen which enjoys a pleasant outlook through sealed unit double glazed sash window and Venetian blind overlooking the side aspect, sealed unit double glazed double opening doors which leads ot the gardens (one with dog flap). The kitchen is equipped with a range of matching wall and base units in white which continues along three walls, wrap around roll top work surfaces and matching splash backs over, a range of built-in appliances including a new induction hob with black glass splash back and Neff cooker hood over, single fan assisted oven under, concealed washer/dryer, refrigerator and freezer, wood finish vinyl flooring, beam ceiling, spotlights, under counter oil central heating boiler with removable panels for servicing.
WHITE SIX-PANELLED INTERNAL DOOR FROM SITTING ROOM LEADING TO:
REAR HALLWAY 1.83m (6'0") x 1.45m (4'9")
Having a wall mounted electric consumer box, sealed unit double glazed French doors leading to the garden, fitted coat hooks, white panelled internal door to:
BEDROOM ONE 3.76m (12'4") x 2.51m (8'3")
plus 1.70m (5'7") x 0.69m (2'3")
A bright dual aspect main bedroom which enjoys plenty of natural light through two stained wood sealed unit double glazed sash windows and Vertical blinds enjoying a super outlook over the gardens to the side and rear, double radiator, a range of fitted wardrobe cupboards with full length mirrored sliding doors, fitted carpet, access to insulated loft space, fitted carpet, access to insulated loft space, central ceiling light.
BATHROOM 2.13m (7'0") x 1.83m (6'0")
plus 0.84m (2'9") x 0.48m (1'7")
Well appointed with a white suite comprising P-shaped shower bath, Cifial chrome mixer shower, Respatex panelling and shower screen, low flush wc, pedestal wash hand basin with chrome mixer taps, built-in open shelving with storage cupboards above and below, fitted mirror, vinyl flooring, Vertical contemporary radiator (powered by central heating), white electric heated towel, extractor fan, inset ceiling light.
STAINED WOOD STAIRCASE, WOODEN BANISTERS AND BEVELLED BALUSTRADS LEADING TO:
GALLERIED BEDROOM/STUDY 5.41m (17'9") x 3.58m (11'9")
A superb open galleried area which has three Velux double glazed windows enjoying a pleasant outlook at the rear towards fields, double radiator, telephone point, eaves storage cupboards, fitted carpet, inset ceiling spotlights, six-panelled internal door to:
EN-SUITE SHOWER ROOM 2.62m (8'7") x 1.52m (5'0")
Luxuriously appointed with a white suite comprising; shower cubicle with Cifial mixer shower, Respatex panelling and glass screen, pedestal wash basin with chrome easy-on mixer tap, tiled splash back, fitted mirror over, extractor fan, low flush wc, towel rail, vinyl flooring, inset ceiling spotlight.
OUTSIDE
The cottage is set well back from the road and sits behind a tarmac apron which has a feature original red telephone box (owned by you) which is rather fun and gives your guests an easy landmark to find your home. A stained wood five-bar gate and adjacent pedestrian gate bisects the plot and gives access to an extensive gravelled driveway which offers plenty of parking and turning facilities for several vehicles. On the right hand side of the driveway there is a screened area with oil tank which provides fuel for the central heating. Continuing up the gravelled driveway you will see a well stocked rockery area to the right hand side, a timber garden shed/workshop 3.66m (12'0") x 2.44m (8'0") (external measurements) and continuing here to a kitchen garden area behind. On the other side of the driveway you will find a delightful landscaped garden which is enclosed by a stained wood fence and pedestrian gate which takes you to a concrete pathway that continues around to the front, down to the rear and around to the far side. This lovely garden is laid for ease of maintenance and features shaped gently sloping lawns, a gravelled area with rendered colourful raised flowerbeds. A timber trellis is a gateway to a gravelled pathway that leads to the timber shed, further well stocked colourful flowerbeds and rockeries, a sheltered gravelled seating area facing down the garden. Continuing from the lawn across to a fabulous timber decked patio with gravelled and paved surrounds, further planters and flowerbeds and paved stepping stone pathway takes you to the far corner of the garden where you will see a second raised timber decked patio/dining area which is surrounded by high granite walling making this a great area to relax and entertain your family and friends in the sunshine. This garden enjoys plenty of privacy and a sheltered and sunny aspect.
AGENTS NOTE
We wish to inform any interested parties that there is currently a vehicular right-of-way for agricultural vehicles to pass through the driveway into the field behind. This has not been used in the time our vendor has occupied the property (three years ago). A further explanation can be sought from our sales team.
SERVICES
Mains drainage, water, electricity, oil-fired central heating by radiators.
COUNCIL TAX
Band A.
DIRECTIONS
From our office proceed up Killigrew Street turning right into Brook Street then left into Kimberley Park Road. At the traffic lights turn right and proceed down Dracaena Avenue passing through both roundabouts and passing Ocean BMW on the right hand side. At the traffic lights continue straight ahead into Commercial Road and proceed up the bypass to the roundabout at Treluswell. Turn left and at the next roundabout take the third left hand turning towards Longdowns. Continue through the village of Longdowns and proceed towards the village of Rame. Take the right hand turning just after Rame Stores and proceed down the hill. At the foot of the hill turn left and proceed towards the village of Carnkie, turn right and continue towards Carnmenellis passing Stithians Lake on the right hand side. Proceed along this road and the property can be found on the right hand side clearly marked by our for sale board.
Brochures
Full Details- COUNCIL TAXA payment made to your local authority in order to pay for local services like schools, libraries, and refuse collection. The amount you pay depends on the value of the property.Read more about council Tax in our glossary page.
- Ask agent
- PARKINGDetails of how and where vehicles can be parked, and any associated costs.Read more about parking in our glossary page.
- Yes
- GARDENA property has access to an outdoor space, which could be private or shared.
- Yes
- ACCESSIBILITYHow a property has been adapted to meet the needs of vulnerable or disabled individuals.Read more about accessibility in our glossary page.
- Ask agent
Carnmenellis
Add an important place to see how long it'd take to get there from our property listings.
__mins driving to your place
Get an instant, personalised result:
- Show sellers you’re serious
- Secure viewings faster with agents
- No impact on your credit score


Your mortgage
Notes
Staying secure when looking for property
Ensure you're up to date with our latest advice on how to avoid fraud or scams when looking for property online.
Visit our security centre to find out moreDisclaimer - Property reference KIM1SK7266. The information displayed about this property comprises a property advertisement. Rightmove.co.uk makes no warranty as to the accuracy or completeness of the advertisement or any linked or associated information, and Rightmove has no control over the content. This property advertisement does not constitute property particulars. The information is provided and maintained by Kimberley's Independent Estate Agents, Falmouth. Please contact the selling agent or developer directly to obtain any information which may be available under the terms of The Energy Performance of Buildings (Certificates and Inspections) (England and Wales) Regulations 2007 or the Home Report if in relation to a residential property in Scotland.
*This is the average speed from the provider with the fastest broadband package available at this postcode. The average speed displayed is based on the download speeds of at least 50% of customers at peak time (8pm to 10pm). Fibre/cable services at the postcode are subject to availability and may differ between properties within a postcode. Speeds can be affected by a range of technical and environmental factors. The speed at the property may be lower than that listed above. You can check the estimated speed and confirm availability to a property prior to purchasing on the broadband provider's website. Providers may increase charges. The information is provided and maintained by Decision Technologies Limited. **This is indicative only and based on a 2-person household with multiple devices and simultaneous usage. Broadband performance is affected by multiple factors including number of occupants and devices, simultaneous usage, router range etc. For more information speak to your broadband provider.
Map data ©OpenStreetMap contributors.
