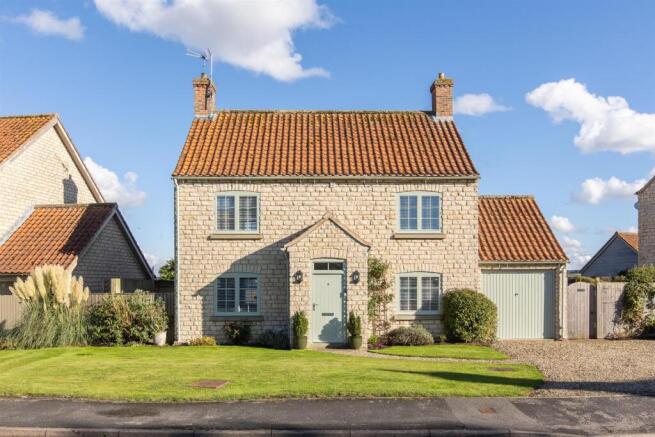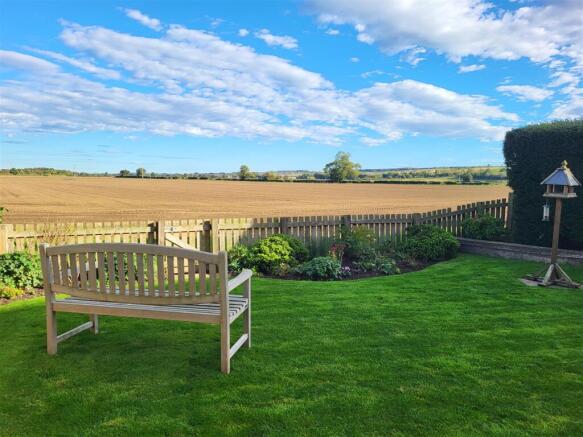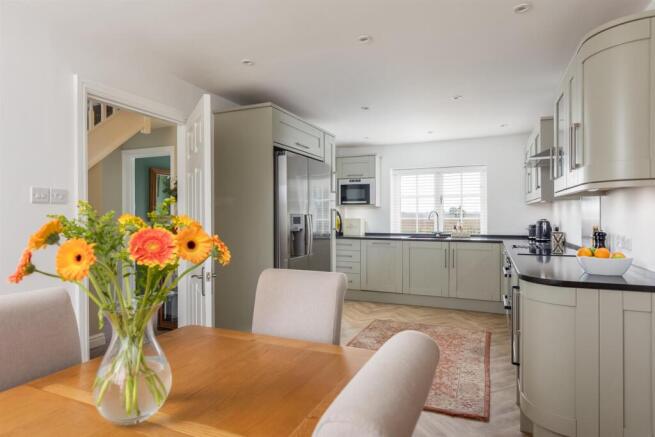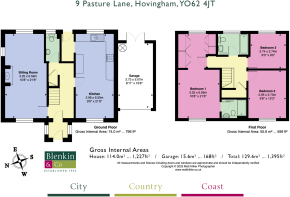
Pasture Lane, Hovingham, York
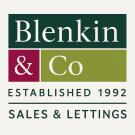
- PROPERTY TYPE
House
- BEDROOMS
3
- BATHROOMS
2
- SIZE
1,227 sq ft
114 sq m
- TENUREDescribes how you own a property. There are different types of tenure - freehold, leasehold, and commonhold.Read more about tenure in our glossary page.
Freehold
Key features
- Detached, double-fronted house in a premium Howardian Hills village
- Generous plot with potential scope to extend
- Parking for up to 4 cars
- Powered by a recently installed air source heat pump
- Landscaped rear garden, private and overlooking open countryside
- Beautifully preserved Estate village with a monthly village market
- Superb range of amenities within strolling distance including a village store
- Conveniently positioned between Malton and Helmsley, 30 minutes from York
Description
The sought-after homes on Pasture Lane are constructed with honey-coloured reclaimed stone, capturing the vernacular charm that defines Hovingham.
No. 9 is one of only three detached houses on Pasture Lane to enjoy an open outlook over rolling countryside. Gracefully positioned on the gentle curve of the lane, the property occupies an extra-wide plot, set back behind a large front garden and gravelled driveway providing parking for up to four vehicles. Perfectly proportioned and beautifully balanced in design, this charming home offers stunning views over open countryside from most of the rooms. Light, airy and immaculately presented throughout, No. 9 lies within easy walking distance of the superb amenities that make this village such a desirable place to live.
Porch, entrance and staircase hall, cloakroom/wc, sitting room, kitchen/dining room, rear hall/boot room
Principal bedroom suite with dressing area and bathroom, 2 further bedrooms, house bathroom
Garage, off-street parking, timber garden outbuildings
Gardens to front and back
Find Out A Little More .... - Built in 1998, 9 Pasture Lane has been meticulously maintained and sympathetically updated over the years. Recently, the property has benefited from a series of quality upgrades including an en suite bathroom by Bluewater of York, bespoke made-to-measure wardrobes by Hovingham Interiors, the installation of an air-source heat pump and pressurised water tank and upgraded electrics including an electric car charging point.
A central porch, illuminated by side windows, opens into a welcoming hallway with an understairs cupboard and cloakroom/wc, flanked by two generous 22-ft reception rooms. The sitting room is a superb triple-aspect living space featuring a Stovax wood-burning stove with stone mantel and granite hearth. The open-plan, dual aspect kitchen/dining room enjoys views across the garden towards open countryside and offers ample space for a family-sized dining table. Along with granite work surfaces, recessed spotlights and LVT herringbone flooring, it features soft-close Shaker-style cabinetry designed to accommodate an American-style fridge-freezer, integrated appliances and a pull-out larder. The kitchen leads into the rear hall/boot room giving access to the rear door into the garden.
The first floor offers three generous double bedrooms and a house bathroom, all filled with natural light and good ceiling heights, along with a useful storage cupboard with shelving. The principal bedroom suite includes both a fitted dressing area and a fully tiled en suite bathroom featuring a large walk-in shower.
Planning consent was granted in 2022 (ref. 22/00802/HOUSE) allowing for the conversion of the garage to form additional living space if required.
Outside - The house is set back from the lane behind a generous lawned area and pretty borders, with a gravelled drive providing parking for up to four vehicles. The garage, with its steeply pitched pantile roof, is fitted with lighting, power, and an EV charging point to the external wall. At the rear, double doors open directly onto the garden. A secure side gate gives access to the rear garden with the timber outbuildings positioned on either side of the house. Fully enclosed, the rear garden features high timber fencing adorned with colourful climbers, a cherry tree and a low picket fence at the far end, offering open views across adjoining fields, woodland belts, and the rolling hills beyond. A paved terrace adjoins the house, and a gently curved herbaceous border beautifully frames the central lawn.
Environs - Malton and Helmsley 8 miles, Easingwold 10 miles, York 16 miles
Pasture Lane is a small, private development tucked behind the High Street and connected to the heart of the village by a short footpath, offering convenient access to all local amenities. This historic Estate village, part of the Worsley family’s estate, retains its timeless charm, with a tumbling beck, open parkland, and a village cricket ground. Known for its strong sense of community, Hovingham offers a village store, a well-regarded bakery, a Michelin-starred restaurant, and the Worsley Arms Hotel, alongside a GP surgery, an active village hall and arts venue, and children’s play area. The village also hosts a well-established monthly market and supports both cricket and tennis clubs.
Set in the Howardian Hills, midway between Malton and Helmsley, Hovingham is within easy reach of the historic city of York. The nearby market town of Malton offers rail connections to York and the East Coast Main Line. With fine walking routes on the doorstep, including the Ebor Way, the village also lies close to the North York Moors National Park, offering a wealth of scenic countryside close by.
Important Information - Tenure: Freehold
EPC Rating: D
Council Tax Band: E
Services & Systems: All mains services. Air source heat pump.
Fixtures & Fittings: Only those mentioned in these sales particulars are included in the sale. All others, such as fitted carpets, curtains, light fittings, garden ornaments etc., are specifically excluded but may be made available by separate negotiation.
Local Authority: North Yorkshire Council Conservation Area
Money Laundering Regulations: Prior to a sale being agreed, prospective purchasers are required to produce identification documents in order to comply with Money Laundering regulations. Your co-operation with this is appreciated and will assist with the smooth progression of the sale.
Directions: Head into Pasture Lane and the property is on the left hand side on the bend with the house number on the door.
What3words: ///embedded.acclaimed.hovered
Viewing: Strictly by appointment
Photographs, property spec and property highlights video: October 2025
NB: Google map images may neither be current nor a true representation.
Brochures
Property Spec Brochure- COUNCIL TAXA payment made to your local authority in order to pay for local services like schools, libraries, and refuse collection. The amount you pay depends on the value of the property.Read more about council Tax in our glossary page.
- Band: E
- PARKINGDetails of how and where vehicles can be parked, and any associated costs.Read more about parking in our glossary page.
- Yes
- GARDENA property has access to an outdoor space, which could be private or shared.
- Yes
- ACCESSIBILITYHow a property has been adapted to meet the needs of vulnerable or disabled individuals.Read more about accessibility in our glossary page.
- Ask agent
Pasture Lane, Hovingham, York
Add an important place to see how long it'd take to get there from our property listings.
__mins driving to your place
Get an instant, personalised result:
- Show sellers you’re serious
- Secure viewings faster with agents
- No impact on your credit score
Your mortgage
Notes
Staying secure when looking for property
Ensure you're up to date with our latest advice on how to avoid fraud or scams when looking for property online.
Visit our security centre to find out moreDisclaimer - Property reference 34229495. The information displayed about this property comprises a property advertisement. Rightmove.co.uk makes no warranty as to the accuracy or completeness of the advertisement or any linked or associated information, and Rightmove has no control over the content. This property advertisement does not constitute property particulars. The information is provided and maintained by Blenkin & Co, York. Please contact the selling agent or developer directly to obtain any information which may be available under the terms of The Energy Performance of Buildings (Certificates and Inspections) (England and Wales) Regulations 2007 or the Home Report if in relation to a residential property in Scotland.
*This is the average speed from the provider with the fastest broadband package available at this postcode. The average speed displayed is based on the download speeds of at least 50% of customers at peak time (8pm to 10pm). Fibre/cable services at the postcode are subject to availability and may differ between properties within a postcode. Speeds can be affected by a range of technical and environmental factors. The speed at the property may be lower than that listed above. You can check the estimated speed and confirm availability to a property prior to purchasing on the broadband provider's website. Providers may increase charges. The information is provided and maintained by Decision Technologies Limited. **This is indicative only and based on a 2-person household with multiple devices and simultaneous usage. Broadband performance is affected by multiple factors including number of occupants and devices, simultaneous usage, router range etc. For more information speak to your broadband provider.
Map data ©OpenStreetMap contributors.
