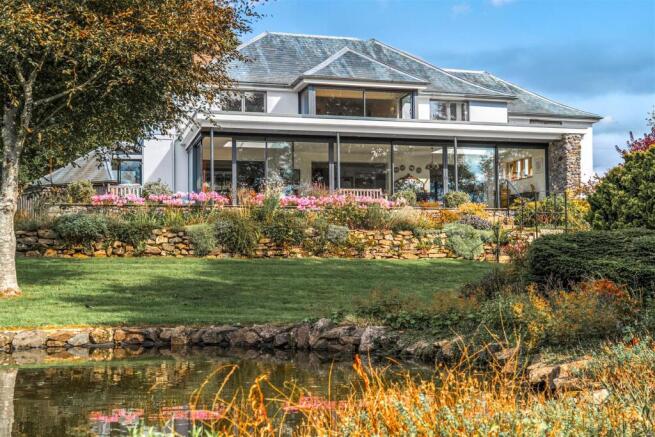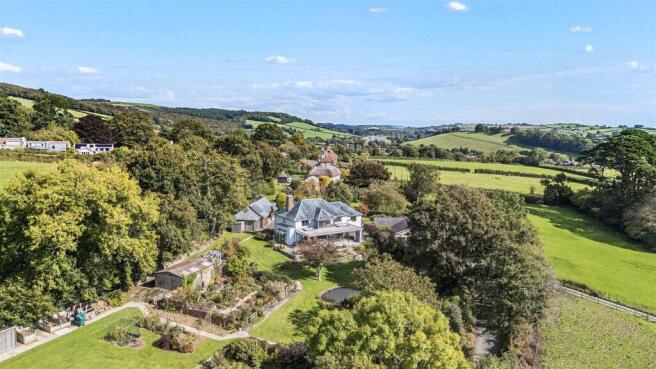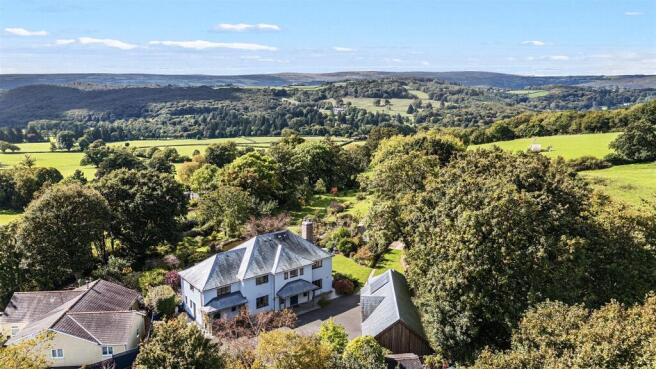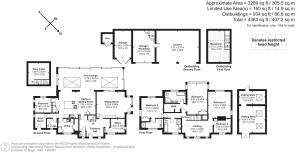
Hele Cross, Ashburton

- PROPERTY TYPE
Detached
- BEDROOMS
4
- BATHROOMS
3
- SIZE
3,289 sq ft
306 sq m
- TENUREDescribes how you own a property. There are different types of tenure - freehold, leasehold, and commonhold.Read more about tenure in our glossary page.
Freehold
Key features
- Impressive detached family home
- Idyllic easily accessible location
- Superb south-west facing extension
- Tastefully modernised throughout
- Excellent energy efficiency
- 4 Double bedrooms
- Carport, garage & offroad parking
- Over an acre of formal garden
- Freehold
- Council tax band: G
Description
Situation - Situated in a rural area, on the outskirts of Ashburton, the property enjoys a fine balance of lifestyles. The former stannary town of Ashburton is voted as one of the UK’s Top 200 best places to live by Muddy Stilettos. The town has a lively range of shopping facilities, with many independent shops offering vintage goods, antiques, a family-run ironmonger’s, delicatessen, an artisan bakery, a fish deli and the renowned Ashburton Cookery School. The A38 dual carriageway, linking Exeter and Plymouth to the M5 motorway is within a short distance of the town and there are mainline railway stations to London Paddington at Newton Abbot and Totnes.
First class educational facilities can be found nearby whilst Dartmoor National Park and the sandy beaches of Teignmouth and Torbay are only a short distance away.
Description - This impressive detached family home was originally built in the 1920s and has been thoughtfully remodelled and tastefully modernised by the current vendors in 2016. The result is a most unique property, sympathetically extended to combine period character with modern comfort, offering high-quality semi-rural living in a superb position overlooking one of Dartmoor’s most scenic and unspoilt landscapes. Comfortable accommodation extending to over 3,000sqft revolves around family life and social reception spaces while incorporating 4 double bedrooms. Sitting in grounds that extend to 1.43 acres the well-kept formal gardens offer a vibrant surrounding to enjoy the property's enviable position, while a substantial wood framed carport and outbuilding offers parking and storage space aplenty.
Accommodation - At the heart of the home is the superb kitchen and dining room which flows directly into the striking sun lounge. The kitchen is well appointed with extensive workspace and storage, and there is plenty of room for a large family dining table. From here, the space opens into the sun lounge which forms part of the property’s most impressive extension. With a south west aspect and broad glazing, it is filled with natural light and enjoys far reaching views across the gardens and the surrounding countryside. Doors open from here directly onto the terrace, creating a wonderful space for entertaining and everyday living. A hatch within the floor opens to the property's wine cellar, set below floor level this space provides an excellent cold storage space.
The main sitting room is positioned at the rear of the property and provides a generous reception space. A feature fireplace forms the focal point, while a door opens directly to the garden, enhancing the connection between the interior and exterior. The sitting room also links easily back towards the kitchen and sun lounge, allowing the reception areas to work together in a very natural way. In addition, there is a crafts room that offers excellent flexibility as a hobbies space, playroom or snug.
Versatile office while the hall and cloakroom are positioned close by. A separate entrance leads to a boot room, which connects to a nearby wet room and a large utility room.. Together these areas provide an invaluable everyday entrance, perfect for family life in a rural setting.
The first floor provides four double bedrooms, each enjoying an attractive outlook over the gardens or the countryside beyond. The principal bedroom is especially impressive, a bay window opens the room up to the beautiful rural views while the room has the benefit of a walk in wardrobe and a private en suite bathroom. The guest bedroom also features an en suite shower room while remaining bedrooms are served by a well appointed family bathroom, making the accommodation both practical and comfortable for family use or visiting guests.
Gardens & Grounds - The property is approached via a gated entrance, with electric gates opening to a sizeable parking area.
Extending away in a westerly direction is the property's formal garden. Set outside of the impressive extension is a substantial patio area suitable for outdoor seating or dining to take in the excellent views. Stairs lead down to the lawn where an array of flower beds with an attractive and vibrant mix of herbaceous planting. An orchard with a mixture of fruit trees sits in a level area of lawn which was once a tennis court. The gardens balance open space with more intimate corners, creating an ideal environment for both family living and entertaining.
Outbuildings - Accessed from the driveway is the substantial wood framed carport and storage shed, the two car port spaces provide sheltered parking with the central carport set to a height to contain a motorhome. Beside the carport is a garage that has a staircase leading to a mezzanine floor suitable for storage, while beside the garage is further storage suitable for a ride on mower. Within the garden are further outbuildings that consist of potting shed and further garden stores.
Energy Efficiency - The property was completed with a keen eye for detail to maximise its energy efficiency and eco credentials. Completed in 2016 to the highest standard of insulation regulations at the time, it includes external insulated render, coupled with double glazing made out of a composite material, ensuring minimal heat loss. Internally, the property benefits from underfloor heating throughout the accommodation and bedrooms, accompanied by heated towel rails in the bathrooms and en suites.
Further eco credentials include an MVHR system, circulating the air through the property while retaining the heat generated. This is supported by solar hot water panels, providing an additional source of water heating to the dwelling. All of these practices ensure that the property not only retains the heat generated, but also considerably contributes to lower energy bills throughout the year.
Services - Mains water, drainage, gas and electricity. The property also features a backup fuel powered generator, which is able to be used in event of a power cut. Ofcom advises that standard broadband and mobile coverage via the major providers is likely available.
Local Authority - Teignbridge District Council, Forde House, Brunel Road, Newton Abbot, Devon, TQ12 4XX. Tel: . E-mail: .
Dartmoor National Park Authority, Parke, Bovey Tracey, Newton Abbot, Devon TQ13 9JQ Tel: Email:
Directions - From the centre of Ashburton, proceed along North Street and bear left over the bridge, following signs for Widecombe. After approximately half a mile, turn left at Holne Cross and proceed straight over at the next crossroads, Hele Cross, where the property can be found as the second property on the right hand side after the crossroads.
What3Words: ///venturing.copying.opposites
Brochures
Hele Cross, Ashburton- COUNCIL TAXA payment made to your local authority in order to pay for local services like schools, libraries, and refuse collection. The amount you pay depends on the value of the property.Read more about council Tax in our glossary page.
- Band: G
- PARKINGDetails of how and where vehicles can be parked, and any associated costs.Read more about parking in our glossary page.
- Yes
- GARDENA property has access to an outdoor space, which could be private or shared.
- Yes
- ACCESSIBILITYHow a property has been adapted to meet the needs of vulnerable or disabled individuals.Read more about accessibility in our glossary page.
- Ask agent
Hele Cross, Ashburton
Add an important place to see how long it'd take to get there from our property listings.
__mins driving to your place
Get an instant, personalised result:
- Show sellers you’re serious
- Secure viewings faster with agents
- No impact on your credit score
Your mortgage
Notes
Staying secure when looking for property
Ensure you're up to date with our latest advice on how to avoid fraud or scams when looking for property online.
Visit our security centre to find out moreDisclaimer - Property reference 34227872. The information displayed about this property comprises a property advertisement. Rightmove.co.uk makes no warranty as to the accuracy or completeness of the advertisement or any linked or associated information, and Rightmove has no control over the content. This property advertisement does not constitute property particulars. The information is provided and maintained by Stags, Totnes. Please contact the selling agent or developer directly to obtain any information which may be available under the terms of The Energy Performance of Buildings (Certificates and Inspections) (England and Wales) Regulations 2007 or the Home Report if in relation to a residential property in Scotland.
*This is the average speed from the provider with the fastest broadband package available at this postcode. The average speed displayed is based on the download speeds of at least 50% of customers at peak time (8pm to 10pm). Fibre/cable services at the postcode are subject to availability and may differ between properties within a postcode. Speeds can be affected by a range of technical and environmental factors. The speed at the property may be lower than that listed above. You can check the estimated speed and confirm availability to a property prior to purchasing on the broadband provider's website. Providers may increase charges. The information is provided and maintained by Decision Technologies Limited. **This is indicative only and based on a 2-person household with multiple devices and simultaneous usage. Broadband performance is affected by multiple factors including number of occupants and devices, simultaneous usage, router range etc. For more information speak to your broadband provider.
Map data ©OpenStreetMap contributors.









