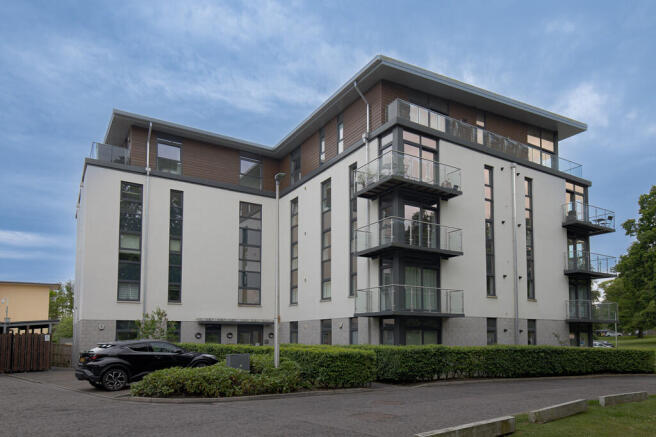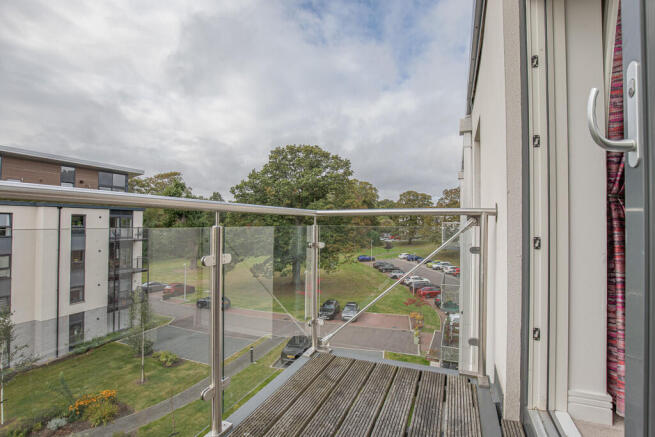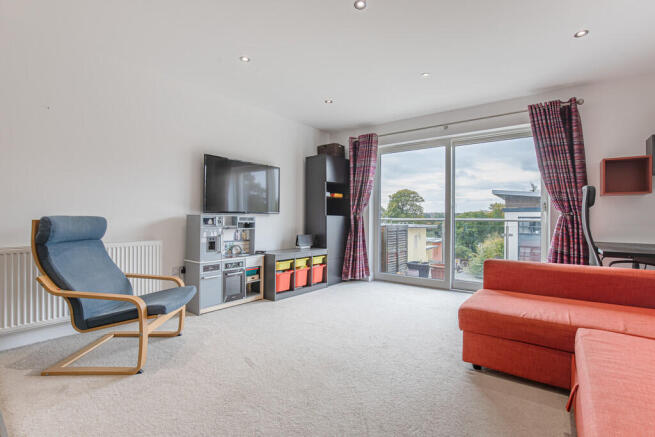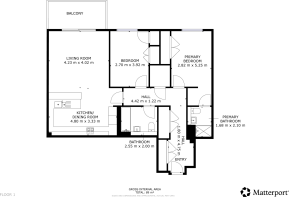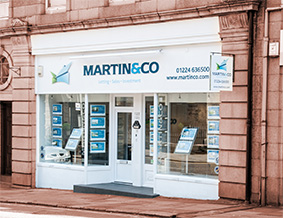
May Baird Gardens, Aberdeen

Letting details
- Let available date:
- Now
- Deposit:
- £1,250A deposit provides security for a landlord against damage, or unpaid rent by a tenant.Read more about deposit in our glossary page.
- Min. Tenancy:
- Ask agent How long the landlord offers to let the property for.Read more about tenancy length in our glossary page.
- Let type:
- Long term
- Furnish type:
- Unfurnished
- Council Tax:
- Ask agent
- PROPERTY TYPE
Apartment
- BEDROOMS
2
- BATHROOMS
2
- SIZE
Ask agent
Key features
- Local amenities nearby
- Modern Throughout
- Private parking
- Factored residence
- Communal garden grounds
- Balcony
- LARN: 1905074
Description
Located in the highly sought-after area of May Baird Gardens, this spacious two-bedroom, two-bathroom apartment offers modern living in an ideal location close to local amenities, the city centre, and Aberdeen Royal Infirmary. Offered unfurnished, the property provides a perfect blank canvas to make your own. The accommodation comprises a bright and airy open-plan lounge and kitchen, two well-proportioned bedrooms (one with en-suite), and a contemporary family bathroom. This apartment is perfectly suited to professionals, medical staff, or couples seeking comfortable living within a convenient and well-connected location. Early viewing is highly recommended.
May Baird Gardens is a highly desirable residential area in Aberdeen, known for its peaceful setting and excellent proximity to key amenities. Situated just off Foresterhill Road, the development is ideally placed for easy access to Aberdeen Royal Infirmary, Aberdeen University, and the city centre, making it especially popular with medical professionals and commuters alike. Residents benefit from a great selection of nearby shops, cafés, and supermarkets, along with excellent public transport links and convenient road access to both the A96 and Anderson Drive. The area also offers a variety of green spaces and walking routes, creating a pleasant balance between city living and a quieter residential atmosphere. May Baird Gardens combines modern living with everyday convenience, a fantastic location for those seeking comfort, connectivity, and community in the heart of Aberdeen.
HALLWAY The hallway presents a bright and modern entrance to the property. Upon entry, you're greeted with sleek wood-effect flooring that extends throughout, complemented by fresh white walls and recessed ceiling spotlights that enhance the sense of space and light. There are two storage cupboards with contemporary oak-style double doors one acting as a utility room, offering practical storage solutions. The hallway provides access to the bathroom, bedrooms, and open-plan living area, which can be seen through part-glazed oak doors that add warmth and a touch of sophistication to the space.
OPEN PLAN LIVING/KITCHEN The open plan living and kitchen area offers a bright, contemporary space finished to a high standard throughout. The modern kitchen is fitted with sleek, handle less units, integrated appliances, and ample worktop and storage space - ideal for everyday living and entertaining. The living area provides a spacious and flexible layout with room for both lounge and dining furniture, featuring large patio doors that flood the space with natural light. These open out onto a private balcony, perfect for enjoying fresh air and open views across the landscaped development. Presented unfurnished, this inviting open-plan area allows tenants to make the space their own while enjoying a stylish, modern setting with a seamless flow between kitchen, dining, and relaxation zones.
BEDROOM 1 (MASTER BEDROOM) The master bedroom is a bright and spacious room designed with comfort and practicality in mind. Presented unfurnished, it features neutral décor and plush carpeting, providing a calm and welcoming atmosphere. A large window allows plenty of natural light to fill the space, creating an airy and relaxing environment.
The room benefits from built-in mirrored wardrobes, offering generous storage while maintaining a sleek and modern look. There is also direct access to a contemporary en-suite shower room, fitted with a walk-in shower, WC, and wash basin with ample vanity storage. Overall, this master bedroom offers a stylish and tranquil retreat within this modern apartment.
BEDROOM 2 The second bedroom is a bright and versatile space, presented unfurnished and finished in neutral tones to suit any style. A large window allows natural light to fill the room, creating a pleasant and airy atmosphere. The room offers generous proportions and includes a built-in wardrobe with modern doors, providing convenient storage without compromising floor space. It's ideal for use as a guest bedroom, home office, or children's room, offering flexibility to meet a variety of lifestyle needs. With its simple décor and practical layout, this second bedroom complements the modern design and comfort of the apartment.
FAMILY BATHROOM The family bathroom is finished to a high modern standard, featuring neutral tones and sleek fittings throughout. It comprises a full-sized bath with an overhead shower and glass screen, ideal for both relaxing baths and convenient showers. A wall-mounted sink and WC are set against stylish fitted cabinetry, providing ample concealed storage and maintaining a clean, contemporary look. A large mirrored vanity unit above the sink enhances the sense of space and light, while the wood-effect flooring and recessed lighting add a touch of warmth and sophistication.
Overall, it's a beautifully presented and practical bathroom designed for everyday comfort.
UTILLITY Located just off the hallway is a fantastic utility cupboard, housing a free-standing washer/dryer with all necessary connections already in place. The utility area also offers additional storage space and convenient hanging facilities, making it both practical and well-designed for everyday use.
EXTERNAL The property is set within a modern, well-maintained factored development offering an attractive and contemporary exterior. The building is surrounded by beautifully landscaped communal grounds, professionally factored to ensure they remain tidy and well-kept throughout the year. Residents benefit from access to a private car park, providing ample parking for occupants along with dedicated visitor spaces for guests. The development enjoys a peaceful setting while remaining within easy reach of local amenities and transport links, making it a highly desirable location for modern city living.
- COUNCIL TAXA payment made to your local authority in order to pay for local services like schools, libraries, and refuse collection. The amount you pay depends on the value of the property.Read more about council Tax in our glossary page.
- Band: E
- PARKINGDetails of how and where vehicles can be parked, and any associated costs.Read more about parking in our glossary page.
- Off street,Allocated
- GARDENA property has access to an outdoor space, which could be private or shared.
- Ask agent
- ACCESSIBILITYHow a property has been adapted to meet the needs of vulnerable or disabled individuals.Read more about accessibility in our glossary page.
- Lift access
May Baird Gardens, Aberdeen
Add an important place to see how long it'd take to get there from our property listings.
__mins driving to your place
Notes
Staying secure when looking for property
Ensure you're up to date with our latest advice on how to avoid fraud or scams when looking for property online.
Visit our security centre to find out moreDisclaimer - Property reference 101149009978. The information displayed about this property comprises a property advertisement. Rightmove.co.uk makes no warranty as to the accuracy or completeness of the advertisement or any linked or associated information, and Rightmove has no control over the content. This property advertisement does not constitute property particulars. The information is provided and maintained by Martin & Co, Aberdeen. Please contact the selling agent or developer directly to obtain any information which may be available under the terms of The Energy Performance of Buildings (Certificates and Inspections) (England and Wales) Regulations 2007 or the Home Report if in relation to a residential property in Scotland.
*This is the average speed from the provider with the fastest broadband package available at this postcode. The average speed displayed is based on the download speeds of at least 50% of customers at peak time (8pm to 10pm). Fibre/cable services at the postcode are subject to availability and may differ between properties within a postcode. Speeds can be affected by a range of technical and environmental factors. The speed at the property may be lower than that listed above. You can check the estimated speed and confirm availability to a property prior to purchasing on the broadband provider's website. Providers may increase charges. The information is provided and maintained by Decision Technologies Limited. **This is indicative only and based on a 2-person household with multiple devices and simultaneous usage. Broadband performance is affected by multiple factors including number of occupants and devices, simultaneous usage, router range etc. For more information speak to your broadband provider.
Map data ©OpenStreetMap contributors.
