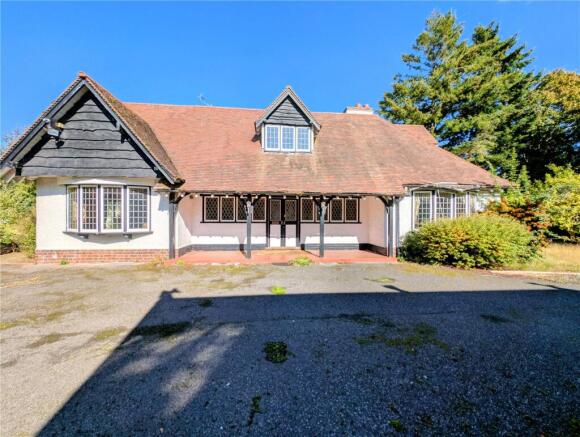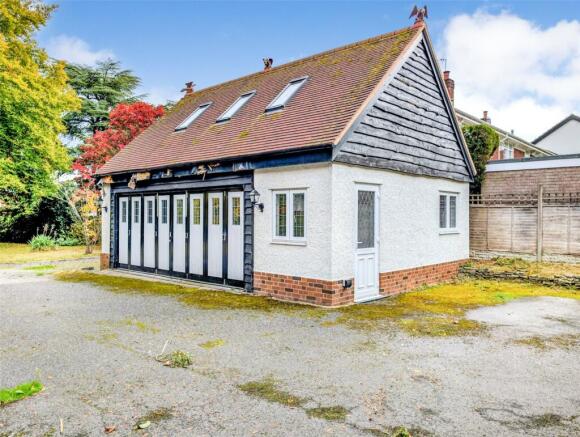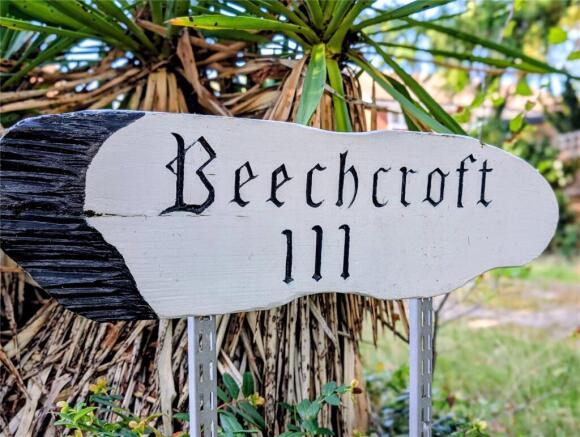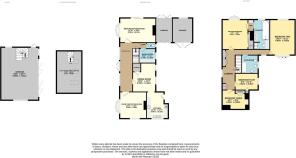
4 bedroom detached house for sale
Sutton Park Road, Kidderminster, Worcestershire, DY11
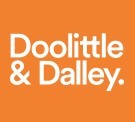
- PROPERTY TYPE
Detached
- BEDROOMS
4
- BATHROOMS
3
- SIZE
Ask agent
- TENUREDescribes how you own a property. There are different types of tenure - freehold, leasehold, and commonhold.Read more about tenure in our glossary page.
Freehold
Key features
- Four bedroom detached arts and crafts style house
- In need of modernisation
- Master bedroom with ensuite
- Three reception rooms
- Approximately half an acre of land
- Triple garage with first floor accommodation which offers potential for annexe, office space, bar, etc (subject to any necessary consents)
- No upward chain
Description
Full of character and enormous potential, this substantial property is ready for modernisation and offers a blank canvas for the next owner to put their own stamp on it.
The bright and spacious accommodation includes: entrance hall, wash room, sitting room, cloakroom, drawing room, dining room, and kitchen. Upstairs, a generous landing with excellent storage leads to the master bedroom, which benefits from a large en-suite with both bath and separate shower. There are three further bedrooms and a family bathroom.
Outside, the grounds provide plenty of scope for enhancement, with a swimming pool (currently empty) and a range of outbuildings. A standout feature is the triple garage with first-floor accommodation – a superb opportunity to create an annexe, office, or studio (subject to the necessary consents).
With space, character and incredible potential throughout, this property is a truly exciting opportunity to create a wonderful family home tailored to your lifestyle. EPC=E
Entrance Hall
7.24m x 1.19m
Radiator. Timber framed double glazed windows and front entrance door.
Drawing Room
3.94m x 3.96m
Gas fire with marble feature surround. Fitted shelves and storage in alcove. Two radiators. Timber framed double glazed window to front elevation. Timber framed double glazed bow window to side elevation.
Dining Room
4.25m x 3.44m
Storage cupboard. Radiator. Timber framed double glazed windows.
Kitchen
3.92m x 3.22m
Range of fitted wall and floor cupboards. Worktop incorporating one and a half bowl single drainer sink unit with mixer tap. 'Kingfisher mf' floor standing boiler. 'Future Hotpoint' free standing fridge. Integrated 'Bosch' electric hob. Integrated 'Tricity' electric oven and grill. Extractor hood. Part tiled walls. Radiator. Timber framed double glazed window. Wooden rear entrance door with single glazed panels.
Sitting Room
3.63m x 6.02m
Gas fire with feature surround and marble hearth. Timber framed double glazed bow window. Aluminium double glazed sliding patio door to garden.
W.C.
0.89m x 1.36m
Low level w.c. Timber framed double glazed window.
Wash Room
1.79m x 2.42m
Pedestal wash hand basin. Fitted storage. Radiator. Timber framed double glazed window.
Stairs and Landing
Storage in eaves. Access to loft space. Radiator. Timber framed double glazed window. Timber framed single glazed window.
Master Bedroom
4.47m x 3.66m
Restricted headroom. Fitted wardrobes with shelving. Storage in eaves. Radiator. Timber framed single glazed bow window.
En-Suite
3.65m x 2.52m
Fitted jacuzzi bath with mixer tap and shower attachment. His and hers sink with mixer tap. Low level w.c. Chrome heated towel rail. Mixer shower. Tiled walls. Tiled floor. Timber framed single glazed window.
Bedroom Two
4.83m x 3.02m
Fitted wardrobes. Two radiators. Timber framed single glazed window and bow window to front elevation.
Bedroom Three
3.23m x 2.89m
Restricted headroom. Radiator. Fitted drawers. Fitted cupboard with hot water tank. Timber framed double glazed window.
Bedroom Four
2.54m x 3.35m
Access to loft space. Storage cupboard. Radiator. Timber framed single glazed window.
Family Bathroom
2.68m x 2.47m
Low level w.c. Pedestal wash hand basin. Panelled bath with mixer tap and shower attachment. Part tiled walls. Radiator. Timber framed single glazed window.
Outside
The property is set back from the roadside behind a gated entrance and sweeping tarmacadam driveway. The plot is approximately half an acre and is made up of lawn area, mature trees and shrubs as well as an empty swimming pool. There are several outbuildings and unfortunately, we are unable to gain access to them.
Garage
5.6m x 7.8m
Loft Room over Garage
3.76m x 6.25m
Restricted headroom. Three velux rooflights.
Outbuilding
3.14m x 1.9m
Timber framed single glazed window. Timber front entrance door.
Agent Note
Please note that a bat has previously been found at the property. It is currently unclear whether this was an isolated occurrence or indicative of a bat roost. Prospective purchasers are advised to make their own enquiries and seek specialist advice where appropriate.
Agents Note
Due to health and safety reasons, we recommend children do not attend this property due to the empty swimming pool and dilapidated outbuilding. There are Tree Preservation Orders on the two trees to the front elevation.
Tenure & Possession
Freehold with vacant possession upon completion.
Services
Mains water, electricity, gas and drainage are connected. We have not tested any apparatus, fixtures, fittings or services and we cannot verify that they are in working order, correctly installed or fit for the purpose. Prospective purchasers are advised to obtain verification from their solicitor, surveyor or specialist contractor as appropriate. The property has fibre to the premises broadband connection available. Mobile coverage is good outdoors but variable indoors with EE, O2, Three and Vodafone. (Source: Ofcom)
Fixtures & Fittings
Any fixtures and fittings not mentioned in these sale particulars are excluded from the sale.
Viewing
By prior appointment with Doolittle & Dalley .
Council Tax Band 'G’ as at 23.09.2025
Reference: LB.HB.23.09.2025
Anti-Money Laundering Regulations
In accordance with the Money Laundering, Terrorist Financing and Transfer of Funds (Information on the Payer) Regulations 2017, the successful purchaser will be required to provide satisfactory evidence of identity and the source of funds before the sale can proceed. This is a legal requirement. A charge of £45 (inclusive of VAT) will be payable by each buyer (and anyone providing a gifted deposit) to cover the cost of undertaking these anti-money laundering checks.
Valuation Advice for Prospective Purchasers
If you have a property to sell, we can provide you with a Free Market Appraisal and marketing advice without any obligation.
Misrepresentations Act
Messrs. Doolittle & Dalley for themselves and for the vendors/lessors of this property whose agents they are, give notice that: - 1.These particulars do not constitute, or constitute any part, of an offer or a contract. 2.All statements contained in these particulars as to this property are made without responsibility on the part of Messrs. Doolittle & Dalley or the vendor. 3.None of the statements contained in these particulars as to this property are to be relied on as statements or representations of fact. 4.Any intending purchaser must satisfy him/herself by inspection or otherwise, as to the correctness of each of the statements contained in these particulars. 5.The vendor does not make or give and neither Messrs. Doolittle & Dalley or any person in their employ has any authority to make or give any representation or warranty whatever in relation to this property.
Brochures
Particulars- COUNCIL TAXA payment made to your local authority in order to pay for local services like schools, libraries, and refuse collection. The amount you pay depends on the value of the property.Read more about council Tax in our glossary page.
- Band: G
- PARKINGDetails of how and where vehicles can be parked, and any associated costs.Read more about parking in our glossary page.
- Garage,Driveway
- GARDENA property has access to an outdoor space, which could be private or shared.
- Yes
- ACCESSIBILITYHow a property has been adapted to meet the needs of vulnerable or disabled individuals.Read more about accessibility in our glossary page.
- No wheelchair access
Sutton Park Road, Kidderminster, Worcestershire, DY11
Add an important place to see how long it'd take to get there from our property listings.
__mins driving to your place
Get an instant, personalised result:
- Show sellers you’re serious
- Secure viewings faster with agents
- No impact on your credit score



Your mortgage
Notes
Staying secure when looking for property
Ensure you're up to date with our latest advice on how to avoid fraud or scams when looking for property online.
Visit our security centre to find out moreDisclaimer - Property reference KID250496. The information displayed about this property comprises a property advertisement. Rightmove.co.uk makes no warranty as to the accuracy or completeness of the advertisement or any linked or associated information, and Rightmove has no control over the content. This property advertisement does not constitute property particulars. The information is provided and maintained by Doolittle & Dalley, Kidderminster. Please contact the selling agent or developer directly to obtain any information which may be available under the terms of The Energy Performance of Buildings (Certificates and Inspections) (England and Wales) Regulations 2007 or the Home Report if in relation to a residential property in Scotland.
*This is the average speed from the provider with the fastest broadband package available at this postcode. The average speed displayed is based on the download speeds of at least 50% of customers at peak time (8pm to 10pm). Fibre/cable services at the postcode are subject to availability and may differ between properties within a postcode. Speeds can be affected by a range of technical and environmental factors. The speed at the property may be lower than that listed above. You can check the estimated speed and confirm availability to a property prior to purchasing on the broadband provider's website. Providers may increase charges. The information is provided and maintained by Decision Technologies Limited. **This is indicative only and based on a 2-person household with multiple devices and simultaneous usage. Broadband performance is affected by multiple factors including number of occupants and devices, simultaneous usage, router range etc. For more information speak to your broadband provider.
Map data ©OpenStreetMap contributors.
