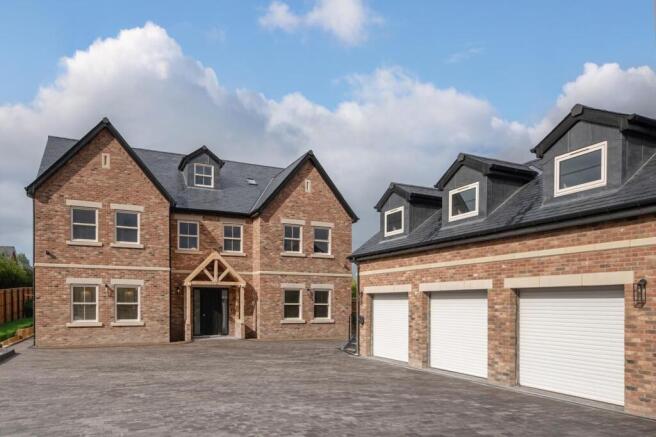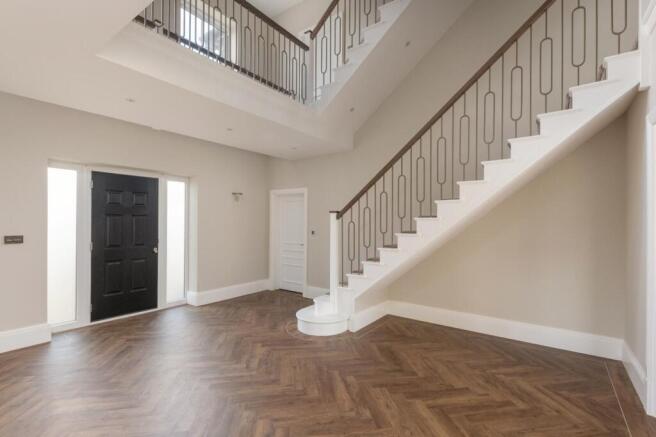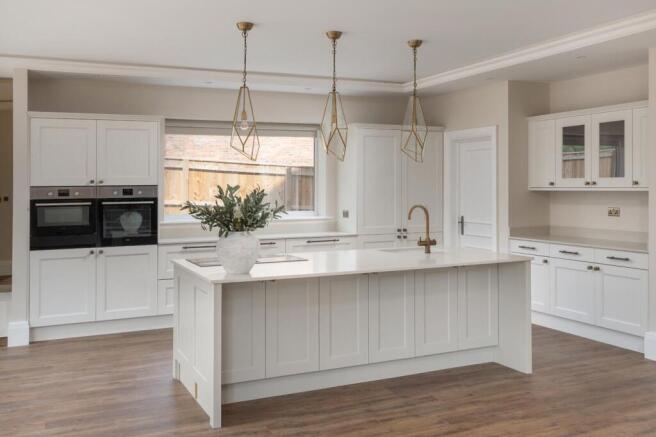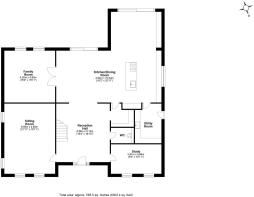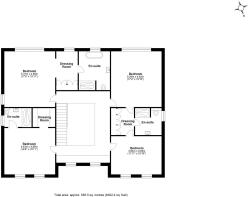
5 North Carol Wood, Medburn, Northumberland

Letting details
- Let available date:
- Now
- Deposit:
- £8,500A deposit provides security for a landlord against damage, or unpaid rent by a tenant.Read more about deposit in our glossary page.
- Min. Tenancy:
- 6 months How long the landlord offers to let the property for.Read more about tenancy length in our glossary page.
- Let type:
- Long term
- Furnish type:
- Unfurnished
- Council Tax:
- Ask agent
- PROPERTY TYPE
Detached
- BEDROOMS
6
- BATHROOMS
4
- SIZE
6,302 sq ft
586 sq m
Key features
- Detached New Build House in an Exclusive Development
- Expansive Accommodation Arranged Across Three Floors
- Six Double Bedrooms, Four with En Suites and Dressing Rooms
- Two-Storey Detached Triple Garage with Office Space Above
- Broad Driveway with Parking for Multiple Vehicles
- Landscaped Rear Garden with Patio and Raised Lawn
Description
Accommodation in Brief
Ground Floor
Reception Hall | Sitting Room | Family Room | Kitchen/Dining Room | Study | Utility Room | WC | Pantry
First Floor
Principal Bedroom with Dressing Room and En-Suite | Three Further Bedrooms, each with Dressing Room and En-Suite
Second Floor
Two Further Bedrooms | Bathroom | Storage Cupboard
Externally
Detached Two Storey Triple Garage/Office
The Property
5 North Carol Wood is an impressive, brand new detached house, positioned within a select development in the sought-after village of Medburn, just off The Avenue. Behind a handsome brick façade with stone detailing, the house presents generous accommodation over three floors, with open plan living areas and versatile bedroom space perfectly tailored for modern family life. Part of a small collection of high-quality properties in a peaceful rural setting, it remains ideally placed for regional centres, with Newcastle city centre, Newcastle Airport and the Metrocentre all within 15 minutes’ reach.
The house is approached via a broad driveway, soon to be enclosed by gates and estate fencing, with lawns and planting to the side. Paved paths run along both sides of the property, giving access to the rear garden, which has been thoughtfully designed with a patio and a raised lawn. The orientation allows sunlight to move right around the house, from the paved frontage through to the garden and back again, creating bright outdoor spaces to enjoy throughout the day. This substantial property combines generous proportions with refined detailing, arranged across three floors to provide versatile living space. A balance of elegant reception rooms and expansive open plan areas ensures the house is perfectly suited to both family life and entertaining on a larger scale.
The reception hall makes a striking first impression, with herringbone flooring and an elegant staircase rising to a galleried landing. The principal ground floor rooms flow with ease. A large sitting room is filled with natural light from dual-aspect windows, while a further family room provides additional reception space with flexibility for entertaining or relaxation. A study is also set to the ground floor, ideal for home working.
At the centre of the house, the kitchen and dining room is a showcase of modern design. Bespoke cabinetry and a central island are complemented by sleek work surfaces and integrated appliances, while statement pendant lighting adds a sense of drama. An adjoining pantry and utility room provide additional storage and practicality, both designed with the same level of finish as the kitchen itself. This expansive living space is designed for everyday family life as well as large-scale entertaining, with sliding doors connecting directly to the garden.
The first floor is home to four generous bedrooms, each with an en-suite and dressing room, arranged around the galleried landing. The principal suite is particularly impressive, featuring a dedicated dressing area and a luxurious en-suite bathroom with freestanding bath, walk-in shower and dual basins set against a striking tiled feature wall.
On the second floor, two further bedrooms continue the sense of scale, one with bespoke fitted wardrobes and roofline windows, both served by a stylish bathroom with freestanding bath and separate shower. These upper rooms are versatile in use, well suited for family, guests or alternative purposes such as a gym, playroom or studio.
Externally
The home is approached via a broad block-paved driveway, offering extensive parking and framed by neat lawn and planting, with new gates and estate fencing to be installed. A two-storey detached triple garage with dormer windows provides substantial garaging, with a well-proportioned office space above, ideal for home working or leisure. Paved paths run to either side of the house, linking front and rear for easy access. At the back, wide sliding doors open onto an expansive stone patio, perfect for dining or entertaining, which steps up to a raised lawn. The rear garden enjoys sun throughout the day, creating inviting spaces for relaxation and outdoor living.
Local Information
North Carol Wood is situated in the picturesque village of Medburn which is in itself set in a beautiful rural location yet close to amenities. The nearby popular, historic village of Ponteland offers a good range of day-to-day facilities including newsagents, supermarkets such as Waitrose, public houses and wine bars, cafés, critically-acclaimed restaurants and bistros, boutiques and other local businesses together with a wide range of sports clubs and a leisure centre.
For schooling, Ponteland offers an excellent choice of recently constructed modern first, middle and senior schools. In addition, there are a number of private schools in Newcastle at close hand. There is a full range of professional services and hospitals as well as cultural, recreational and shopping facilities in Newcastle city centre.
For the commuter, Ponteland is conveniently located for access to Newcastle and beyond, with the A696 running through the village, and the A1 and A69 close by. Newcastle Central station offers main line services to major UK cities north and south and Newcastle International Airport is also within easy reach.
Approximate Mileages
Ponteland Village Centre 4.4 miles | Newcastle International Airport 5.1 miles | Metrocentre 8.7 miles | Newcastle City Centre 9.4 miles | Corbridge 13.0 miles | Morpeth 14.5 miles
Other Information
Available: Immediately
Available Unfurnished
Term: Minimum 6 Months
Pets: Please enquire for details
Postcode: NE20 0EQ
Services: Mains electricity, water and drainage. LPG Heating. Roof mounted solar panels.
EPC Rating: TBC
Council Tax: TBC
Viewings Strictly by Appointment
|
Rent and Deposit
A damage deposit equivalent to one month’s rent together with the first month’s rent will be payable by the tenant on or by the commencement of the tenancy.
Disclaimer
The information displayed about this property comprises a property advertisement. Finest Properties strives to ensure all details are accurate; however, they do not constitute property particulars and should not be relied upon as statements of fact or representation. All information is provided and maintained by Finest Properties.
- COUNCIL TAXA payment made to your local authority in order to pay for local services like schools, libraries, and refuse collection. The amount you pay depends on the value of the property.Read more about council Tax in our glossary page.
- Ask agent
- PARKINGDetails of how and where vehicles can be parked, and any associated costs.Read more about parking in our glossary page.
- Yes
- GARDENA property has access to an outdoor space, which could be private or shared.
- Private garden
- ACCESSIBILITYHow a property has been adapted to meet the needs of vulnerable or disabled individuals.Read more about accessibility in our glossary page.
- Ask agent
Energy performance certificate - ask agent
5 North Carol Wood, Medburn, Northumberland
Add an important place to see how long it'd take to get there from our property listings.
__mins driving to your place
Notes
Staying secure when looking for property
Ensure you're up to date with our latest advice on how to avoid fraud or scams when looking for property online.
Visit our security centre to find out moreDisclaimer - Property reference 26fa3dc6-93a9-46ce-abc1-af2c49a85562. The information displayed about this property comprises a property advertisement. Rightmove.co.uk makes no warranty as to the accuracy or completeness of the advertisement or any linked or associated information, and Rightmove has no control over the content. This property advertisement does not constitute property particulars. The information is provided and maintained by Finest, North East. Please contact the selling agent or developer directly to obtain any information which may be available under the terms of The Energy Performance of Buildings (Certificates and Inspections) (England and Wales) Regulations 2007 or the Home Report if in relation to a residential property in Scotland.
*This is the average speed from the provider with the fastest broadband package available at this postcode. The average speed displayed is based on the download speeds of at least 50% of customers at peak time (8pm to 10pm). Fibre/cable services at the postcode are subject to availability and may differ between properties within a postcode. Speeds can be affected by a range of technical and environmental factors. The speed at the property may be lower than that listed above. You can check the estimated speed and confirm availability to a property prior to purchasing on the broadband provider's website. Providers may increase charges. The information is provided and maintained by Decision Technologies Limited. **This is indicative only and based on a 2-person household with multiple devices and simultaneous usage. Broadband performance is affected by multiple factors including number of occupants and devices, simultaneous usage, router range etc. For more information speak to your broadband provider.
Map data ©OpenStreetMap contributors.
