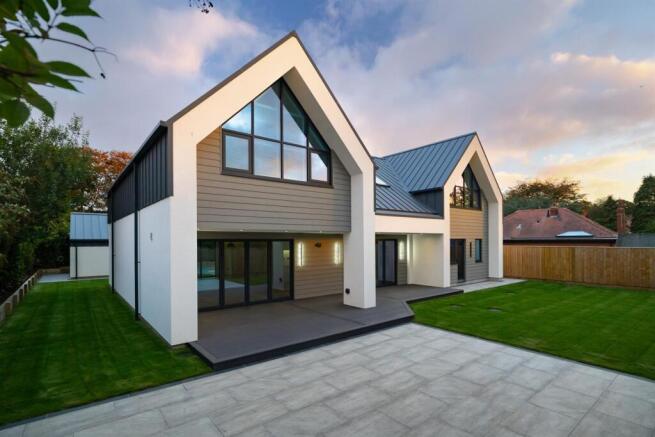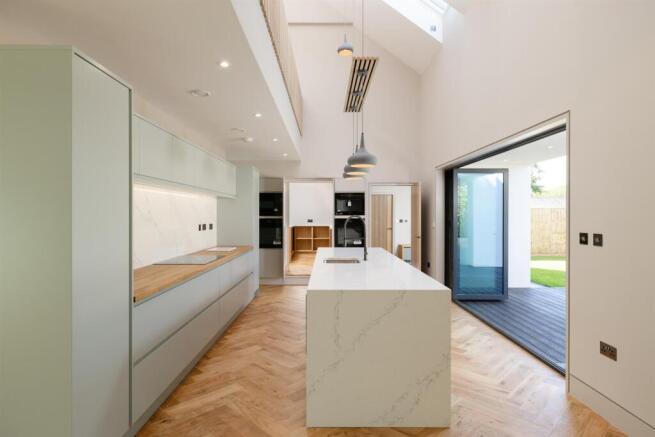
Scalby Road, Scarborough

- PROPERTY TYPE
House
- BEDROOMS
4
- BATHROOMS
4
- SIZE
3,134 sq ft
291 sq m
- TENUREDescribes how you own a property. There are different types of tenure - freehold, leasehold, and commonhold.Read more about tenure in our glossary page.
Freehold
Key features
- Detached modern ‘high-performance house’
- Versatile living accommodation extending to 3134 sq ft
- Hugely energy efficient and powered by green energy
- High spec and high tech
- 4 large bedroom suites each with bathrooms, 2 with dressing rooms
- Detached double garage
- Wraparound garden and grounds
- Private setting
Description
This exceptional new-build residence is a statement in modern luxury, offering privacy within surrounding landscaped gardens and grounds. Bold in design and timeless in appeal, it has been meticulously future-proofed with the latest technology and thoughtfully crafted to meet every contemporary lifestyle requirement. The result is a dramatic, enduring home set within a striking architectural backdrop.
It enjoys a sought-after position within the appealing leafy suburbs to the eastern edge of Scarborough, less than a mile from Scalby village.
Entrance and staircase hall, sitting room, living/dining room and kitchen, pantry, utility room, boot/cloaks room, separate wc. Principal bedroom with dressing room and bathroom, 3 further bedrooms with en suite bathrooms, further dressing room
Double garage, gardens and grounds
Additional Information - This twin gable house is finished with sleek Cedral cladding and makes a bold architectural statement. The floor-to-ceiling triple glazed windows flood the interiors with natural light, while double-height spaces and bifold doors create an exceptional sense of openness.
Designed as a high-performance home, its heat recovery ventilation system ensures a continuous supply of fresh and filtered air, minimising heat loss and maximising both energy efficiency and indoor air quality. An air source heat pump and oversized triple-glazed windows further enhance the property’s sustainability and year-round comfort.
Inside, every detail has been crafted to the highest specification. Ambient cove lighting graces all principal rooms, complemented by oak parquet flooring across the ground floor and underfloor heating across both levels. Bespoke oak cabinetry - including a sculptural floating staircase – adds warmth and character, while custom louvre shutters have been tailored to perfectly frame the apex windows.
Oversized pivot doors open to a light-filled reception hall, where a striking cantilevered staircase with open mellow oak treads creates a dramatic focal point. The hall leads seamlessly into a wraparound, open-plan living area bathed in natural light from two sides. In the living and seating area, a bespoke media wall is fully cabled and ready for use, while the dining space is defined beneath twin pendant light fittings. Two sets of bifold doors blur the boundary between inside and out, opening the room directly onto the terrace and landscaped gardens.
The open-plan kitchen rises to an impressive double height, overlooked by a galleried landing bathed in natural light from remote-controlled Velux windows with rain sensors. Concertina doors fold back to create a seamless connection between the interior and the garden. This contemporary space is fitted with sleek quartz worktops, an Innova sink, and a full suite of integrated appliances - including wine fridge, dishwasher, under-counter fridge for daily use, built-in ovens, microwave, coffee machine, and induction hob. At its heart, a generous island unit with breakfast bar creates the perfect social and culinary hub.
Adjacent lies a fully fitted walk-in pantry, complete with matching quartz work surfaces, shelving, and plumbing for an American-style fridge freezer. Practicality continues with a well-equipped boot room with external door, featuring a fitted cloaks and shoe cupboard, useful sink, and even a charging point discreetly placed in the broom cupboard for a Dyson vacuum. Double doors conceal a cleverly designed laundry cupboard, with space for both washing machine and dryer, along with shelving to accommodate laundry baskets and supplies.
In addition to the open-plan living space, there is a separate sitting room, an inviting retreat featuring a media unit and floor-to-ceiling windows.
A striking statement staircase rises to a galleried landing, where bespoke display shelving creates a showcase for books and art. Each of the generously sized double bedrooms is complemented by a private en suite, concealed behind elegantly curved walls. These flowing forms subtly echo the glamour of West Coast Art Deco design.
The bedrooms are generous, rising into the roof space, and each one designed for comfort and convenience with soft ambient lighting, double sockets and USB charging points either side of the bed. Two of the bedrooms feature spacious walk-in wardrobes, and all en suite bathrooms are fitted with heated towel rails and heated mirror cabinets.
The principal suite boasts a beautifully appointed bathroom illuminated by a Velux window and comprising a double vanity unit, a freestanding bath, and a rainfall shower with built-in seating. Every detail has been considered to create a home that combines modern functionality with sophisticated style.
Outside - Electric gates slide open to reveal a large resin driveway, beautifully illuminated with external lighting and leading to the double garage. Fully insulated, decorated, and fitted with both pedestrian and electric doors, the garage has been designed with flexibility in mind - ready to convert into a home office or gym if desired. Future proofing is built in, with wiring for EV charging and cabling provision for solar panels. Along the perimeter are raised beds planted with shrubs and topped with wood chippings.
To the rear, a composite deck seamlessly connects the indoors with the landscaped garden. Practical touches include outdoor sockets, hot and cold water taps, an extractor fan, and wiring for an external TV - making it perfectly suited for an outdoor kitchen. A lawned garden wraps around two sides of the property, while a separate patio has been pre-wired for a hot tub.
Environs - Scalby 1 mile, North Bay Beach and Scarborough town centre 1.5 miles, Pickering 17 miles, Malton 22 miles, York 38 miles
No. 309A Scalby Road occupies a prime position on the sought-after suburban outskirts of Scarborough, conveniently located close to Scarborough General Hospital and just south of the desirable village of Scalby. The golden sands of North Bay beach are within easy reach—around a 30-minute walk—while excellent transport links include a regular bus service along Scalby Road into Scarborough town centre. The nearby A170 provides direct access to Pickering, Thirsk, and beyond, ensuring the property is exceptionally well connected.
Scarborough itself is a thriving seaside town, offering an excellent mix of leisure, culture, and education. Highlights include the UK’s largest open-air theatre, with a 6,000-seat capacity, and a family-friendly waterpark, alongside a wide range of shops, restaurants, and everyday amenities. The town is also well served for schooling, with several state options and Scarborough College, a highly regarded independent school.
Brochures
Prop Spec Brochure- COUNCIL TAXA payment made to your local authority in order to pay for local services like schools, libraries, and refuse collection. The amount you pay depends on the value of the property.Read more about council Tax in our glossary page.
- Band: TBC
- PARKINGDetails of how and where vehicles can be parked, and any associated costs.Read more about parking in our glossary page.
- Yes
- GARDENA property has access to an outdoor space, which could be private or shared.
- Yes
- ACCESSIBILITYHow a property has been adapted to meet the needs of vulnerable or disabled individuals.Read more about accessibility in our glossary page.
- Ask agent
Scalby Road, Scarborough
Add an important place to see how long it'd take to get there from our property listings.
__mins driving to your place
Get an instant, personalised result:
- Show sellers you’re serious
- Secure viewings faster with agents
- No impact on your credit score
Your mortgage
Notes
Staying secure when looking for property
Ensure you're up to date with our latest advice on how to avoid fraud or scams when looking for property online.
Visit our security centre to find out moreDisclaimer - Property reference 34207030. The information displayed about this property comprises a property advertisement. Rightmove.co.uk makes no warranty as to the accuracy or completeness of the advertisement or any linked or associated information, and Rightmove has no control over the content. This property advertisement does not constitute property particulars. The information is provided and maintained by Blenkin & Co, York. Please contact the selling agent or developer directly to obtain any information which may be available under the terms of The Energy Performance of Buildings (Certificates and Inspections) (England and Wales) Regulations 2007 or the Home Report if in relation to a residential property in Scotland.
*This is the average speed from the provider with the fastest broadband package available at this postcode. The average speed displayed is based on the download speeds of at least 50% of customers at peak time (8pm to 10pm). Fibre/cable services at the postcode are subject to availability and may differ between properties within a postcode. Speeds can be affected by a range of technical and environmental factors. The speed at the property may be lower than that listed above. You can check the estimated speed and confirm availability to a property prior to purchasing on the broadband provider's website. Providers may increase charges. The information is provided and maintained by Decision Technologies Limited. **This is indicative only and based on a 2-person household with multiple devices and simultaneous usage. Broadband performance is affected by multiple factors including number of occupants and devices, simultaneous usage, router range etc. For more information speak to your broadband provider.
Map data ©OpenStreetMap contributors.








