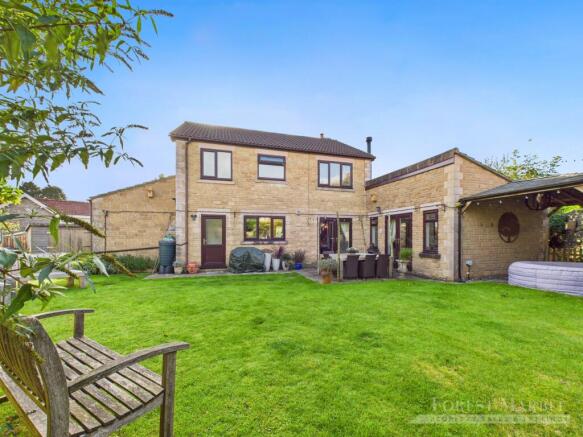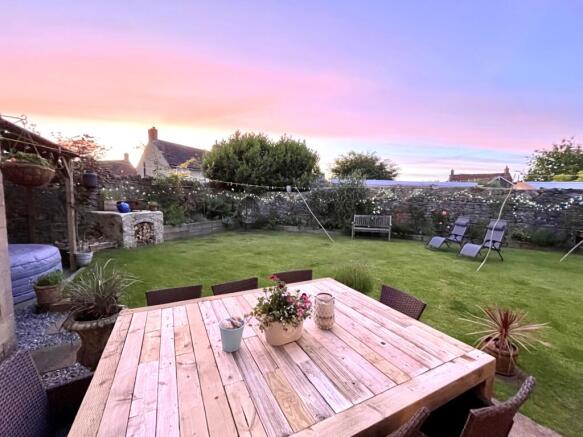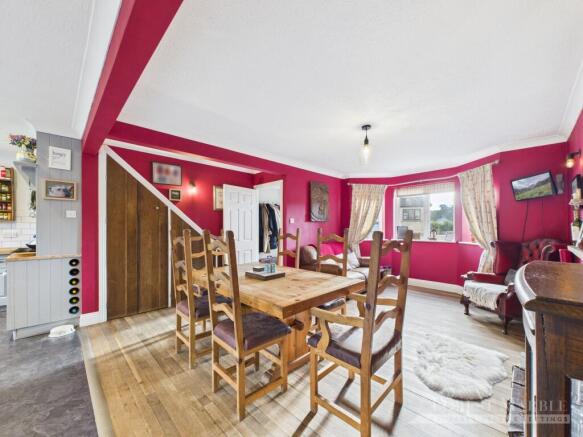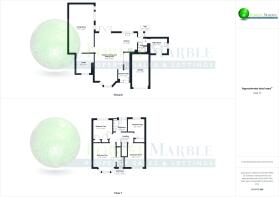4 bedroom detached house for sale
Steeple View, Stoke St. Michael

- PROPERTY TYPE
Detached
- BEDROOMS
4
- BATHROOMS
2
- SIZE
1,684 sq ft
156 sq m
- TENUREDescribes how you own a property. There are different types of tenure - freehold, leasehold, and commonhold.Read more about tenure in our glossary page.
Freehold
Key features
- Impressive and Modernised Four Bedroom Extended Detached Home
- Open Plan Kitchen/Dining and Sitting Area
- Main Bedroom With En-Suite
- Ground Floor Study
- Three Further Good Size Bedrooms
- Landscaped Enclosed Rear Garden
- Garage With Plenty Of Driveway Parking
Description
Interact with the virtual reality tour and contact Forest Marble 24/7 to arrange your viewing of this deceptively spacious and tastefully modernised four bedroom detached home, set back in a tranquil cul-de-sac position with a stone walled private rear garden. The accommodation all found in modern presentation provides an entrance hall, open plan kitchen/dining and sitting area with bay front window, partially vaulted ceiling extended living room, boot room with cloakroom, front study, and first floor main bedroom with en-suite, three further bedrooms and modern four piece family bathroom. Externally the rear garden is landscaped wrapping around to the right and is stone wall enclosed for privacy, with a main patio seating area from the living and and the garden mostly laid to lawn. To the front is Driveway parking for multiple vehicles leading up to the garage. To interact with the virtual tour please follow this link:
What our owners love.
The owners have loved living in the village which has stunning countryside in almost every direction and a friendly community. The home sits back within a tucked away cul-de-sac causing a lovely quiet feel. The extension to the left hand side offers a retreat more formal feeling 'evening room' looking onto the garden and the right hand side extension offers a much needed utility area and boot room essential for village living. The hub of the home really is the open plan kitchen area which has plenty of space for a growing family, room for a large family dining table and is equally ideal for extended family or for hosting visitors. The owners feel it has really been the ideal arrangement to raise a young family.
what3words: responded.eyeliner.honeybees
Entrance Hall
5.5ft x 5.92ft
Max
Kitchen/Dining and Sitting Area
26.17ft x 14ft
Max
Living Room
24.25ft x 12.42ft
Max
Study Room
10.08ft x 7.67ft
Max
Utility Room
7.58ft x 8.67ft
Max
W.C
2.5ft x 4ft
Max
Bedroom One
14.17ft x 11.33ft
Max
En-Suite
10.17ft x 3.83ft
Max
Bedroom Two
9.83ft x 9.92ft
Max
Bedroom Three
12.17ft x 8.5ft
Max
Bedroom Four
9.83ft x 8.5ft
Max
Bathroom
6.42ft x 7ft
Max
Landing
4.92ft x 12ft
Max
Gardens
Externally to the rear is a beautifully maintained mature landscaped garden with a main lawn section, and patio seating area and range of planted trees. The garden enjoys plenty of sunshine and has generous side space for outbuildings or garden sheds. The garden is made particularly private by high level stone walling.
Garage and Driveway
The property has a good size garage with double opening doors and power. To the front is private driveway parking for multiple vehicles.
Directions
Making your way down Stoke Hill at the bottom end turn left on the mini roundabout onto Tower Hill, continuing along Tower hill take your second left onto Steeple view and the home is tucked in the corner.
Agents Notice
At Forest Marble estate agents we bring together all of the latest technology and techniques available to sell or let your home; by listening to your specific requirements we will work with you so that together we can achieve the best possible price for your property. By using our unique customer guarantee we will give you access to a true 24/7 service (we are available when you are free to talk), local knowledge, experience and connections that you will find will deliver the service you finally want from your estate agent. Years of local knowledge covering Frome, Westbury, Warminster, Radstock, Midsomer Norton and all surrounding villages.
We offer a full range of services including Sales, Lettings, Independent Financial Advice and conveyancing. In fact everything you need to help you move.
- COUNCIL TAXA payment made to your local authority in order to pay for local services like schools, libraries, and refuse collection. The amount you pay depends on the value of the property.Read more about council Tax in our glossary page.
- Band: E
- PARKINGDetails of how and where vehicles can be parked, and any associated costs.Read more about parking in our glossary page.
- Garage,Driveway,Off street,Allocated,Private
- GARDENA property has access to an outdoor space, which could be private or shared.
- Private garden,Patio,Enclosed garden,Rear garden,Back garden
- ACCESSIBILITYHow a property has been adapted to meet the needs of vulnerable or disabled individuals.Read more about accessibility in our glossary page.
- Ask agent
Steeple View, Stoke St. Michael
Add an important place to see how long it'd take to get there from our property listings.
__mins driving to your place
Get an instant, personalised result:
- Show sellers you’re serious
- Secure viewings faster with agents
- No impact on your credit score
Your mortgage
Notes
Staying secure when looking for property
Ensure you're up to date with our latest advice on how to avoid fraud or scams when looking for property online.
Visit our security centre to find out moreDisclaimer - Property reference L818369. The information displayed about this property comprises a property advertisement. Rightmove.co.uk makes no warranty as to the accuracy or completeness of the advertisement or any linked or associated information, and Rightmove has no control over the content. This property advertisement does not constitute property particulars. The information is provided and maintained by Forest Marble, Frome. Please contact the selling agent or developer directly to obtain any information which may be available under the terms of The Energy Performance of Buildings (Certificates and Inspections) (England and Wales) Regulations 2007 or the Home Report if in relation to a residential property in Scotland.
*This is the average speed from the provider with the fastest broadband package available at this postcode. The average speed displayed is based on the download speeds of at least 50% of customers at peak time (8pm to 10pm). Fibre/cable services at the postcode are subject to availability and may differ between properties within a postcode. Speeds can be affected by a range of technical and environmental factors. The speed at the property may be lower than that listed above. You can check the estimated speed and confirm availability to a property prior to purchasing on the broadband provider's website. Providers may increase charges. The information is provided and maintained by Decision Technologies Limited. **This is indicative only and based on a 2-person household with multiple devices and simultaneous usage. Broadband performance is affected by multiple factors including number of occupants and devices, simultaneous usage, router range etc. For more information speak to your broadband provider.
Map data ©OpenStreetMap contributors.





