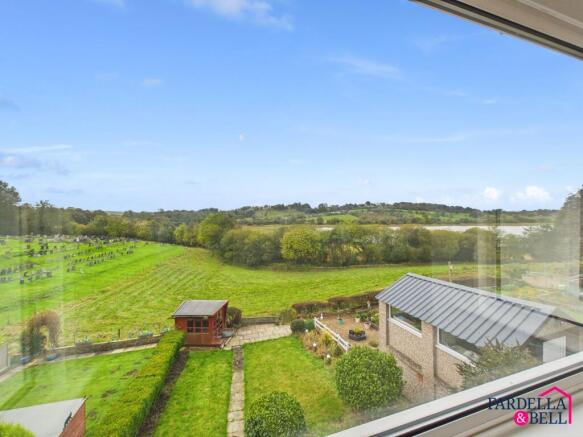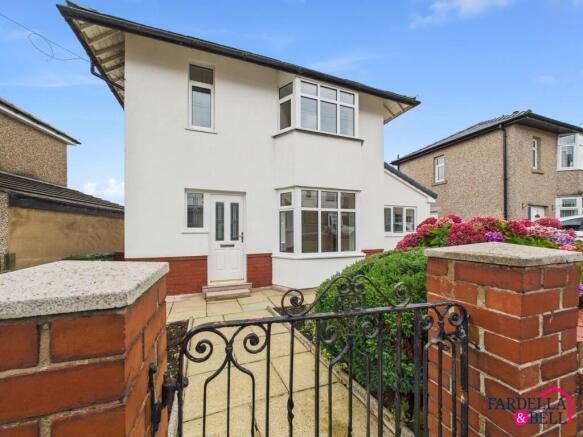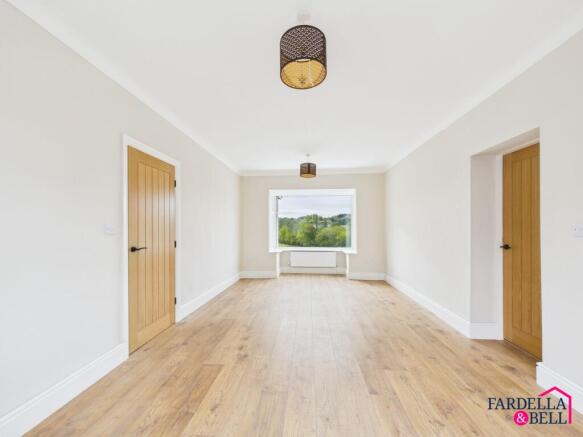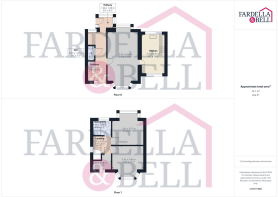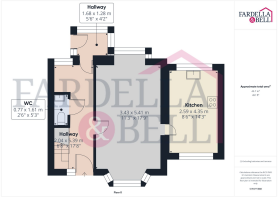Burwains Avenue, Foulridge, BB8

- PROPERTY TYPE
Detached
- BEDROOMS
3
- BATHROOMS
1
- SIZE
710 sq ft
66 sq m
Key features
- Third bedroom better suited for a childs nursery
Description
This impressive three-bedroom ( two doubles one room better suited for a nursery ) detached house offers a harmonious blend of modern living and serene countryside surroundings. With 2 double bedrooms and one single suitable for a home office or nursery, this property boasts comfortable living. The property features a spacious reception room illuminated by large bay and picture windows, allowing natural light to flood the interior and providing breathtaking views of the scenic landscape. Elegant wooden flooring and neutral decor throughout create a warm, inviting atmosphere and a versatile canvas ready for personal touches. The contemporary kitchen boasts sleek modern units, integrated appliances, and a skylight, ensuring a bright and practical space ideal for both every-day family life and entertaining. The stylish bathroom is fitted with a walk-in shower, chic fixtures, and a heated towel rail, combining comfort and sophistication.
Externally, the house is set within an expansive, landscaped garden that includes a well-maintained lawn, mature shrubs, and a charming patio area - perfect for outdoor dining, relaxation, or entertaining guests. Enjoy stunning panoramic views of the surrounding countryside and lake from both the garden and many rooms inside the home. The front garden is beautifully presented with vibrant flower beds and a paved walkway leading to a secure gated entrance. Off-road parking is provided by a paved driveway, offering convenience and peace of mind. This property is perfectly suited for families and those seeking a tranquil retreat with all the modern comforts of contemporary living.
EPC Rating: E
Lounge
This beautifully presented living space offers a bright and airy atmosphere, enhanced by large UPVC windows that flood the room with natural light and provide delightful views to both the front and rear. The room features a modern, neutral décor complemented by stylish wood-effect flooring, creating a warm and inviting feel. With generous proportions, this versatile area is perfect for both relaxing and entertaining. Two internal doors with contemporary oak finishes add character, while the central heating ensures comfort throughout the year.
Kitchen
This stunning kitchen with breakfast bar area has been thoughtfully designed to combine style and functionality. Featuring a range of modern shaker-style units in a sophisticated soft blue finish, complemented by sleek white worktops, this space offers a contemporary yet timeless appeal. The layout provides ample storage and workspace, ideal for everyday cooking and entertaining. Integrated appliances, including an oven, hob, and extractor, ensure convenience, while the UPVC large windows and two overhead skylights flood the room with natural light, creating a bright and welcoming atmosphere. The wood-effect flooring adds warmth and continuity throughout, making this kitchen a true focal point of the home.
Downstairs WC
Conveniently located beneath the staircase, this modern cloakroom offers a practical addition to the home. Finished in a neutral décor with wood-effect flooring, it features a low-level WC and a pedestal wash basin with stylish tiled splashback. The space is well-lit and designed for ease of use, making it ideal for guests and everyday family living.
Bathroom
This contemporary bathroom is finished to a high standard, featuring a sleek corner shower enclosure with a modern rainfall shower head. The space includes a low-level WC and a pedestal wash basin with a stylish black mixer tap, complemented by a chrome heated towel rail for added comfort. Natural light streams through the frosted window, ensuring privacy while keeping the room bright and airy. The neutral wall finish and wood-effect flooring create a clean, modern look that’s both practical and inviting.
Bedroom
This spacious double bedroom is beautifully presented with a fresh, neutral décor and plush carpet flooring, creating a calm and inviting atmosphere. A large bay window to the front allows plenty of natural light to fill the room while offering pleasant views of the surrounding area. The room also benefits from a central heating radiator and a solid oak internal door, adding a touch of quality and warmth to the space. Perfect as a main bedroom or a comfortable guest room.
Bedroom 2
A generously sized double bedroom offering stunning views of the surrounding countryside through a large bay window, creating a bright and tranquil space. Finished in a fresh, neutral décor with soft carpet flooring, this room is perfect for relaxation. The natural light enhances the airy feel, while a solid oak internal door adds a touch of quality. Ideal as a main bedroom or a peaceful retreat.
Bedroom 3
A compact yet versatile bedroom, ideal as a nursery or home office. Finished in a crisp, neutral décor with soft carpet flooring, it offers a bright and airy feel thanks to the tall window overlooking the front of the property. The room also benefits from a central heating radiator, ensuring comfort throughout the year.
Garden
The property boasts a beautifully tiered rear garden with a mix of paved and lawned areas, perfect for outdoor entertaining and family activities. A stone pathway leads down to a spacious patio and a charming timber summerhouse, ideal for relaxing or as a hobby space. The garden enjoys stunning open views of the surrounding countryside and lake, creating a peaceful and private setting. Well-maintained borders and mature shrubs add character and greenery, making this outdoor space a true highlight of the home.
Parking - Driveway
The property benefits from a spacious, gated driveway providing secure off-road parking. Finished with a low-maintenance surface and bordered by attractive brickwork and flowerbeds, this area offers both practicality and kerb appeal. Ideal for families or those requiring additional parking space.
- COUNCIL TAXA payment made to your local authority in order to pay for local services like schools, libraries, and refuse collection. The amount you pay depends on the value of the property.Read more about council Tax in our glossary page.
- Band: D
- PARKINGDetails of how and where vehicles can be parked, and any associated costs.Read more about parking in our glossary page.
- Driveway
- GARDENA property has access to an outdoor space, which could be private or shared.
- Private garden
- ACCESSIBILITYHow a property has been adapted to meet the needs of vulnerable or disabled individuals.Read more about accessibility in our glossary page.
- Ask agent
Energy performance certificate - ask agent
Burwains Avenue, Foulridge, BB8
Add an important place to see how long it'd take to get there from our property listings.
__mins driving to your place
Get an instant, personalised result:
- Show sellers you’re serious
- Secure viewings faster with agents
- No impact on your credit score
Your mortgage
Notes
Staying secure when looking for property
Ensure you're up to date with our latest advice on how to avoid fraud or scams when looking for property online.
Visit our security centre to find out moreDisclaimer - Property reference 29085a5c-1e34-4511-b458-c9b1a16c5a0c. The information displayed about this property comprises a property advertisement. Rightmove.co.uk makes no warranty as to the accuracy or completeness of the advertisement or any linked or associated information, and Rightmove has no control over the content. This property advertisement does not constitute property particulars. The information is provided and maintained by Fardella & Bell Ltd, Burnley. Please contact the selling agent or developer directly to obtain any information which may be available under the terms of The Energy Performance of Buildings (Certificates and Inspections) (England and Wales) Regulations 2007 or the Home Report if in relation to a residential property in Scotland.
*This is the average speed from the provider with the fastest broadband package available at this postcode. The average speed displayed is based on the download speeds of at least 50% of customers at peak time (8pm to 10pm). Fibre/cable services at the postcode are subject to availability and may differ between properties within a postcode. Speeds can be affected by a range of technical and environmental factors. The speed at the property may be lower than that listed above. You can check the estimated speed and confirm availability to a property prior to purchasing on the broadband provider's website. Providers may increase charges. The information is provided and maintained by Decision Technologies Limited. **This is indicative only and based on a 2-person household with multiple devices and simultaneous usage. Broadband performance is affected by multiple factors including number of occupants and devices, simultaneous usage, router range etc. For more information speak to your broadband provider.
Map data ©OpenStreetMap contributors.
