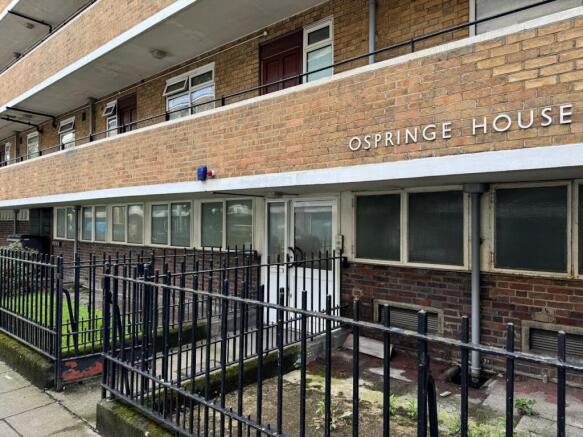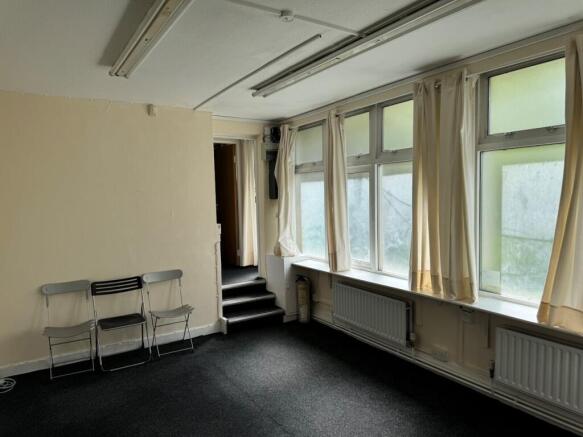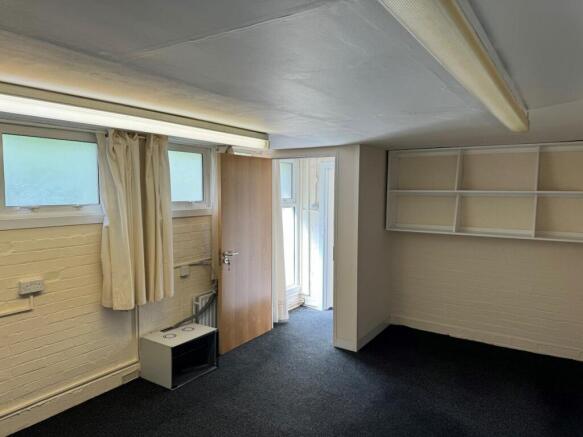Office to lease
Ospringe House, Wootton Street, London, SE1 8TP
- SIZE AVAILABLE
696 sq ft
65 sq m
- SECTOR
Office to lease
Lease details
- Lease available date:
- Now
- Lease type:
- Long term
Key features
- Gas central heating
- Kitchen
- Two w.c.s (inc. DDA)
- Shower
- Storage room
Description
The premises comprises a self-contained ground floor office within this predominantly residential block and is arranged as a main split level open plan area plus kitchen, two w.c.s (including disabled), shower and a small storage room.
The approximate Net Internal Area is 696 sq ft (64.7 sq m).
Location
Very well located small ground floor commercial suite located just off Cornwall Road, to the east of Waterloo Road directly opposite Waterloo East station and also within a very short walk of Waterloo station itself. The premises are also close to the various attractions of the Southbank and the numerous restaurants and bars along The Cut.
Terms
Suitable for a wide variety of uses under Use Class E including office, retail, fitness and medical.
New lease on terms by arrangement.
RENT
£17,400 per annum, exclusive of all outgoings.
Specifications
• Gas central heating
• Category 5 cabling
• Kitchen area
• Two w.c.s (inc. disabled)
• Shower
• Ceiling fluorescent lighting
• Storage room
• Entryphone
• Own ground floor entrance
Energy Performance Certificates
EPCBrochures
Ospringe House, Wootton Street, London, SE1 8TP
NEAREST STATIONS
Distances are straight line measurements from the centre of the postcode- Waterloo East Station0.1 miles
- Southwark Station0.2 miles
- Waterloo Station0.2 miles
Notes
Disclaimer - Property reference 225663-2. The information displayed about this property comprises a property advertisement. Rightmove.co.uk makes no warranty as to the accuracy or completeness of the advertisement or any linked or associated information, and Rightmove has no control over the content. This property advertisement does not constitute property particulars. The information is provided and maintained by Field & Sons, London. Please contact the selling agent or developer directly to obtain any information which may be available under the terms of The Energy Performance of Buildings (Certificates and Inspections) (England and Wales) Regulations 2007 or the Home Report if in relation to a residential property in Scotland.
Map data ©OpenStreetMap contributors.




