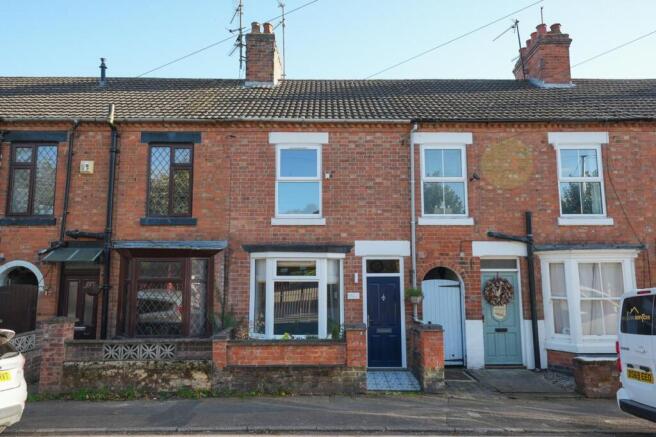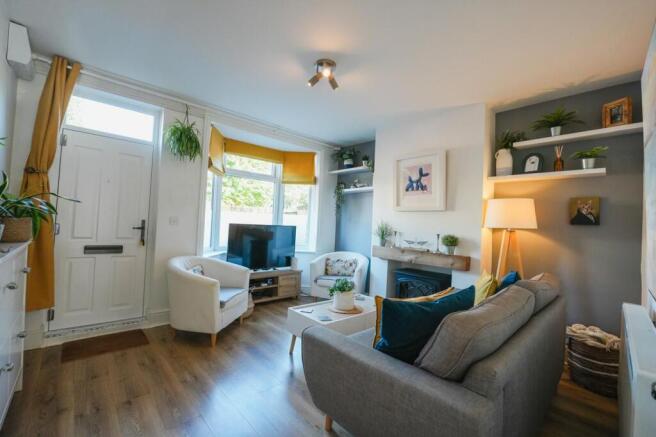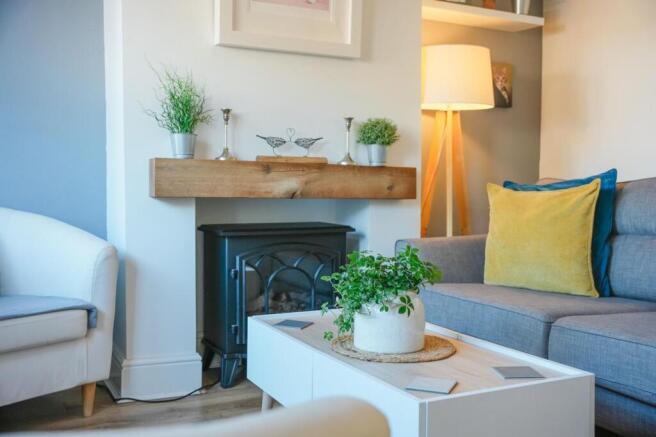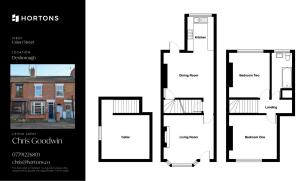Union Street, Desborough, NN14

- PROPERTY TYPE
Terraced
- BEDROOMS
2
- BATHROOMS
1
- SIZE
818 sq ft
76 sq m
- TENUREDescribes how you own a property. There are different types of tenure - freehold, leasehold, and commonhold.Read more about tenure in our glossary page.
Freehold
Key features
- Perfect First Time Buy
- Off Road Parking
- Field Views Behind
- Large Garden
- Decorated Beautifully Throughout
Description
Forming a superb first time buy, this two bedroom traditional terraced property has been sympathetically renovated throughout to an exceptional standard, offering generous living space, a large south facing garden, off road parking and is located in a sought after row of similar properties opposite the reputable Havelock junior school within the convenient town of Desborough enjoying pleasant views over playing fields behind.
As you enter the home, you arrive into the main living room which has a large bay window to the front aspect, a feature log burner effect electric fire within open fireplace, laminate wood flooring and a panelled door off to the further accommodation. Situated in the middle of the property is the spacious dining room, again having an open fireplace with laminate wood flooring and there is a single door out to the rear garden. From the dining room is a large opening through to the kitchen which has an attractive range of matching units to base & eye levels, worktop surfaces, drainer sink with mixer taps above, integrated oven, hob with extractor hood above, plumbing for a washing machine, tiled flooring and a large window overlooking the garden.
A doorway provides access via the staircase to the upper floor and central landing, off which lies the impressive master bedroom to the front of the property. To the rear is the second double bedroom which boasts the best southerly view and completing the upstairs accommodation is the well presented, recently refurbished bathroom.
Fan of a cellar?! You'll love this one - currently used as a gym space but dry, warm and carpeted with central heating and original coal chute providing natural light so would be ideal for a hobby space, study, play room or just further storage!
Externally, the property is set back from the road with small yard to the front and attractive tiled flooring leading to the composite entrance door. A shared side passageway provides access to the fully enclosed, extensive rear garden which is excellently landscaped to include a decked patio area, brick barbecue, lawn, well stocked border and large timber summer house. To the bottom of the plot is a private hardstanding providing off road parking, behind double gates which can be accessed by a rear lane which is only accessible to residents in the row.
Vendor Comment:
"We have loved living here. The off road secure parking has been very useful, the neighbours are friendly and we'll miss drinking our morning coffee looking out over the park."
Rooms & Measurements…
Living Room - 11'5 x 12'5
Dining Room - 11'7 x 12'8
Kitchen - 8'11 x 6'8
Cellar - 11'5 x 12'5
Bedroom One - 11'11 x 12'8
Bedroom Two - 11'7 x 10'7
Bathroom - 11'8 x 5'2
Further Notable Points…
Tenure: Freehold
EPC: Current Rating F
Council Tax Band: A
Local Authority: Kettering Borough Council
Mains Services: Electricity, Gas, Water, Drainage, Telephone
Heating: Gas Fired Central Heating
Boiler: Combination
Bonus: The row of terraced properties benefit from being able to access a private lane behind, lying between the gardens and the park fence which provides vehicular access onto the bottom of the plot
EPC Rating: F
Disclaimer
In accordance with current legal requirements, all prospective purchasers are required to undergo an Anti-Money Laundering (AML) check. An administration fee of £40 per property will apply. This fee is payable after an offer has been accepted and must be settled before a memorandum of sale can be issued.
- COUNCIL TAXA payment made to your local authority in order to pay for local services like schools, libraries, and refuse collection. The amount you pay depends on the value of the property.Read more about council Tax in our glossary page.
- Band: A
- PARKINGDetails of how and where vehicles can be parked, and any associated costs.Read more about parking in our glossary page.
- Yes
- GARDENA property has access to an outdoor space, which could be private or shared.
- Yes
- ACCESSIBILITYHow a property has been adapted to meet the needs of vulnerable or disabled individuals.Read more about accessibility in our glossary page.
- Ask agent
Energy performance certificate - ask agent
Union Street, Desborough, NN14
Add an important place to see how long it'd take to get there from our property listings.
__mins driving to your place
Get an instant, personalised result:
- Show sellers you’re serious
- Secure viewings faster with agents
- No impact on your credit score
Your mortgage
Notes
Staying secure when looking for property
Ensure you're up to date with our latest advice on how to avoid fraud or scams when looking for property online.
Visit our security centre to find out moreDisclaimer - Property reference 7410b589-c07f-4034-a6f2-3f32f4680662. The information displayed about this property comprises a property advertisement. Rightmove.co.uk makes no warranty as to the accuracy or completeness of the advertisement or any linked or associated information, and Rightmove has no control over the content. This property advertisement does not constitute property particulars. The information is provided and maintained by Hortons, National. Please contact the selling agent or developer directly to obtain any information which may be available under the terms of The Energy Performance of Buildings (Certificates and Inspections) (England and Wales) Regulations 2007 or the Home Report if in relation to a residential property in Scotland.
*This is the average speed from the provider with the fastest broadband package available at this postcode. The average speed displayed is based on the download speeds of at least 50% of customers at peak time (8pm to 10pm). Fibre/cable services at the postcode are subject to availability and may differ between properties within a postcode. Speeds can be affected by a range of technical and environmental factors. The speed at the property may be lower than that listed above. You can check the estimated speed and confirm availability to a property prior to purchasing on the broadband provider's website. Providers may increase charges. The information is provided and maintained by Decision Technologies Limited. **This is indicative only and based on a 2-person household with multiple devices and simultaneous usage. Broadband performance is affected by multiple factors including number of occupants and devices, simultaneous usage, router range etc. For more information speak to your broadband provider.
Map data ©OpenStreetMap contributors.




