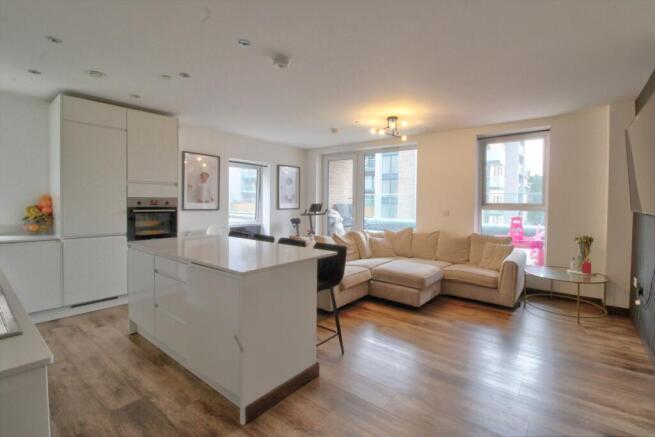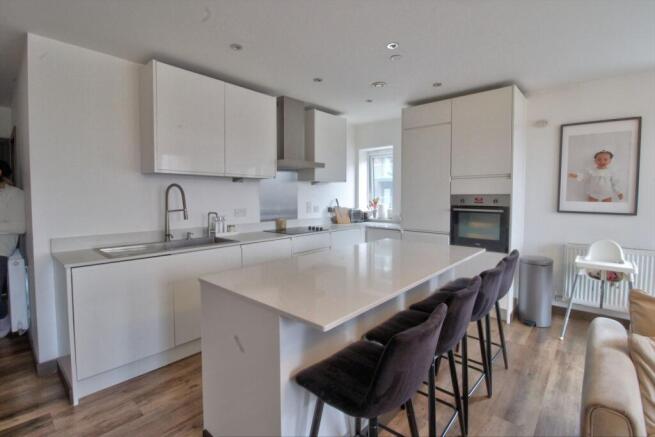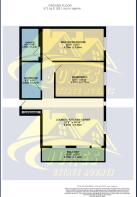
2 bedroom flat for sale
Moore House, Harlow

- PROPERTY TYPE
Flat
- BEDROOMS
2
- BATHROOMS
2
- SIZE
Ask agent
Key features
- 2 large Double Bedrooms
- 996 year lease
- Close to Harlow Town Centre
- Close to Harlow Town station
- Large open plan Lounge/Kitchen
- Lovely communal garden
- stunning condition throughout
- 4th Floor
- underground parking
- Large balcony
Description
A beautifully presented and exceptionally modern two-bedroom, two-bathroom fourth-floor apartment located within the sought-after Moore House in Harlow. Finished to a high specification throughout, this stunning property offers a bright and spacious open-plan lounge, kitchen, and dining area, complete with a central island, breakfast bar, and high-quality integrated appliances, including an electric induction hob, built-in fridge, washer/dryer, and an instant boiling water tap. The sleek modern kitchen is perfectly designed for both everyday living and entertaining, complemented by dual-aspect windows and patio doors leading to a large private balcony that fills the room with natural light.
Both bedrooms are generously sized, with the main bedroom featuring a built-in mirrored wardrobe and a luxurious en suite fitted with a walk-in shower, wall-mounted rainfall shower head, and heated towel rail, all finished with elegant contemporary tiling. The second double bedroom also benefits from a built-in wardrobe and large double window, making it ideal for guests, a home office, or a stylish second bedroom. The main bathroom is equally impressive, boasting modern tiling, a heated towel rail, and a smart LED mirrored cabinet with integrated clock, adding to the home's premium feel.
The apartment also includes laminate flooring throughout the living areas, carpeted bedrooms, and underfloor heating-style warmth via modern radiators. Residents benefit from secure underground parking, fob entry, and well-maintained communal areas - offering peace of mind with excellent building security and restricted access for non-residents.
The property has underground and secure parking close by, and there is an absolutely stunning private garden that can be used all year round, situated on the 2nd floor, so very private.
Living in Harlow means enjoying a lifestyle where convenience, comfort, and community come together effortlessly. Picture starting your day with a short, pleasant walk to Harlow Town Station, catching a direct train into London in under 30 minutes, then returning home to unwind on your spacious balcony, watching the sunset over the town. Weekends could be spent browsing the shops at the Harvey Centre, meeting friends for brunch at a nearby café, or taking a leisurely stroll through Harlow's leafy parks and green spaces. The town's welcoming community, excellent local schools, and vibrant selection of restaurants and entertainment make it ideal for couples, families, and professionals alike. Here, you can enjoy the buzz of modern town life while always having a peaceful, stylish home to retreat to - a perfect balance of energy, relaxation, and opportunity right on your doorstep.
Moore House is ideally positioned just a 3-minute walk from Harlow Town Station, providing direct links into London Liverpool Street in under 30 minutes, and only a short stroll from the Harvey Centre and Harlow Town Shopping Centre, where you'll find a great mix of shops, restaurants, cafés, and entertainment. The area also benefits from a selection of highly regarded local schools such as St Mark's West Essex Catholic School, Burnt Mill Academy, and Harlow College, making it perfect for professionals, couples, and small families alike.
Council Tax Band: D
Tenure: Leasehold (996 years)
Ground Rent: £0 per year
Service Charge: £120 per month
Please note
Underground Parking
one allocated space
Lounge/Kitchen/Diner
5.4m x 5.7m
Island in the middle, Panelling behind TV, Built-in fridge, Washer dryer, Doors to balcony (dual aspect window), Oven, Instant Boiling chrome mixer tap, Electric induction hob, Laminate flooring, Breakfast bar, Space for all appliances
Hall
Laminate flooring, door to a large storage cupboard
Bathroom
2.5m x 1.7m
Tiled floors, Tiling around bath, Heated towel rack, LED mirrored cupboard with clock, smart bathroom features
Bedroom 1
2.7m x 3.7m
Carpeted, built-in wardrobe, top-hung outward-opening casement window
Master bedroom
2.6m x 4.9m
Top-hung outward-opening casement window, Built-in mirrored wardrobe, door to ensuite
En-suite
2m x 2.3m
Walk-in shower, heated towel rack
Brochures
Brochure- COUNCIL TAXA payment made to your local authority in order to pay for local services like schools, libraries, and refuse collection. The amount you pay depends on the value of the property.Read more about council Tax in our glossary page.
- Band: D
- PARKINGDetails of how and where vehicles can be parked, and any associated costs.Read more about parking in our glossary page.
- Underground,Residents
- GARDENA property has access to an outdoor space, which could be private or shared.
- Communal garden
- ACCESSIBILITYHow a property has been adapted to meet the needs of vulnerable or disabled individuals.Read more about accessibility in our glossary page.
- Ask agent
Moore House, Harlow
Add an important place to see how long it'd take to get there from our property listings.
__mins driving to your place
Get an instant, personalised result:
- Show sellers you’re serious
- Secure viewings faster with agents
- No impact on your credit score
Your mortgage
Notes
Staying secure when looking for property
Ensure you're up to date with our latest advice on how to avoid fraud or scams when looking for property online.
Visit our security centre to find out moreDisclaimer - Property reference RS0522. The information displayed about this property comprises a property advertisement. Rightmove.co.uk makes no warranty as to the accuracy or completeness of the advertisement or any linked or associated information, and Rightmove has no control over the content. This property advertisement does not constitute property particulars. The information is provided and maintained by Jukes Estate Agents, Harlow. Please contact the selling agent or developer directly to obtain any information which may be available under the terms of The Energy Performance of Buildings (Certificates and Inspections) (England and Wales) Regulations 2007 or the Home Report if in relation to a residential property in Scotland.
*This is the average speed from the provider with the fastest broadband package available at this postcode. The average speed displayed is based on the download speeds of at least 50% of customers at peak time (8pm to 10pm). Fibre/cable services at the postcode are subject to availability and may differ between properties within a postcode. Speeds can be affected by a range of technical and environmental factors. The speed at the property may be lower than that listed above. You can check the estimated speed and confirm availability to a property prior to purchasing on the broadband provider's website. Providers may increase charges. The information is provided and maintained by Decision Technologies Limited. **This is indicative only and based on a 2-person household with multiple devices and simultaneous usage. Broadband performance is affected by multiple factors including number of occupants and devices, simultaneous usage, router range etc. For more information speak to your broadband provider.
Map data ©OpenStreetMap contributors.





