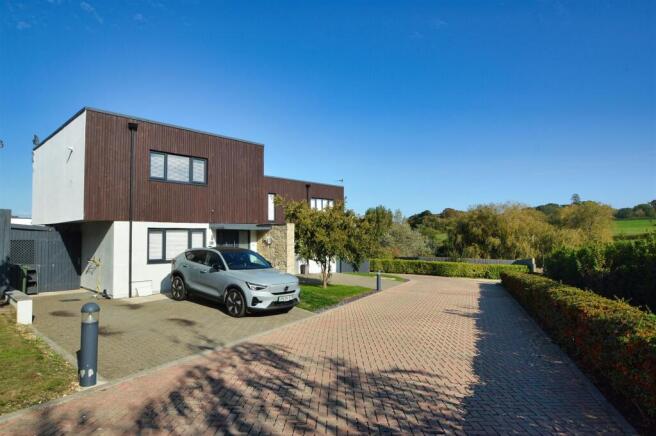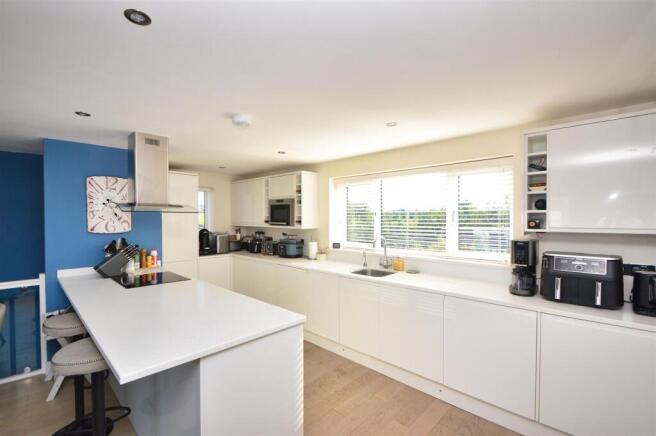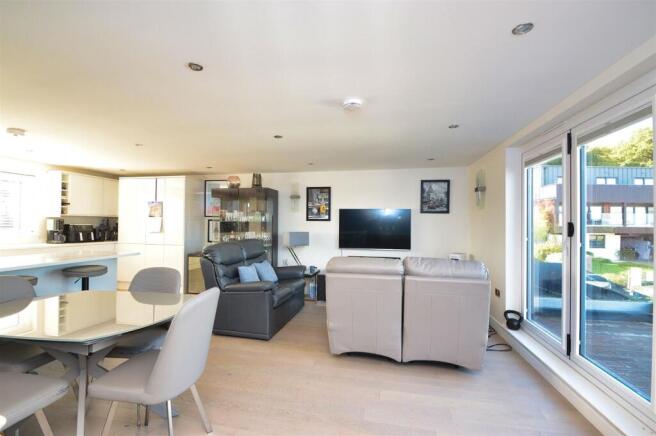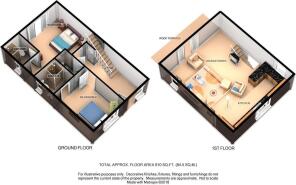
Pondwell

- PROPERTY TYPE
Semi-Detached
- BEDROOMS
2
- BATHROOMS
2
- SIZE
910 sq ft
85 sq m
- TENUREDescribes how you own a property. There are different types of tenure - freehold, leasehold, and commonhold.Read more about tenure in our glossary page.
Freehold
Key features
- Stunning 2018 Built Contemporary Semi Det House
- Comfortable 2 Bedroom - 2 En Suite Accommodation
- Roof Terrace with Glass Balustrade
- Stylish Open Plan Living Space
- Lovely Views of Neighbouring Countryside
- PARKING for Two
- Enclosed Courtyard Garden
- Extensive Kitchen/Breakfast Room with Corian W/tops
- Underfloor Heating Throughout
- No Onward Chain
Description
Upon arriving at the first floor, you are greeted by a fashionable open plan living area that seamlessly blends comfort and modern design. The extensive kitchen/breakfast room is a true highlight, boasting sleek Corian worktops and a convenient breakfast bar, perfect for casual dining or entertaining guests. The two well-appointed bedrooms on the ground floor each come with their own ensuite bathrooms, ensuring privacy and convenience for all occupants.
Step outside to discover a delightful roof terrace at the rear, complete with a stylish glass balustrade, providing an ideal spot for relaxation while enjoying the countryside views. The property also benefits from a brick-paved driveway, accommodating two vehicles, with the added advantage of electric vehicle charging points for both.
Situated just a short stroll from the beach and a variety of waterside cafés and restaurants, this home is perfect for those who appreciate the beauty of coastal living. Additionally, the close is conveniently located near a bus route and offers access to miles of picturesque rural walks, making it an excellent choice for outdoor enthusiasts.
With the remainder of a 10-year build warranty, this contemporary home is not only a beautiful place to live but also a sound investment. Whether you are looking for a full time home or a holiday retreat, this property in Pondwell is a must-see for anyone seeking a modern lifestyle in a tranquil coastal setting.
Entrance Hall - 5.41m max x 1.91m max (17'9 max x 6'3 max) -
Built In Storage -
Cloakroom W.C - Please note the toilet has been removed in favour of further storage. However, the plumbing for the toilet and basin is still in situ.
Bedroom 1 - 4.37m max x 3.63m (14'4 max x 11'11) -
En Suite Shower Room - 1.85m x 1.45m (6'1 x 4'9) -
Bedroom 2 - 3.81m x 2.92m including wardrobes (12'6 x 9'7 incl -
En Suite Shower Room - 1.91m x 1.45m (6'3 x 4'9) -
1st Floor Landing -
Open Plan Living Space -
Lounge/Diner - 5.79m max 4.17m (19'0 max 13'8) -
Roof Terrace - 5.05m x 1.75m (16'7 x 5'9) - Glass balustrade. External lighting. Offering views of the adjoining countryside.
Kitchen/Breakfast Room - 5.79m x 2.79m (19'0 x 9'2) - Includes breakfast bar.
Gardens - A small lawn sits to the side of the brick paved driveway as a contrast to the contemporary facade of the house. A sunny, south facing patio is found to the front of the house also as the perfect fit for a bistro table and chairs. A gated side access leads to the rear garden. A (18'9 x 4'9) bespoke shed has been cleverly positioned to the side of the house as a handy storage option. The rear, enclosed garden is laid to paving for ease of maintenance with an ornamental tree to one corner. External socket. Garden tap.
Parking - The brick paved driveway offers spaces for two vehicles. The external socket is used for 2 EV charging points.
Council Tax - Band C
Tenure - Freehold
Flood Risk - Very Low Risk
Broadband Connectivity - Up to ultrafast fibre available.
Mobile Coverage - Best coverage from Vodafone and O2.
Construction Type - Rendered and clad elevations. Pitch-less roof system. Cavity walls.
Services - Unconfirmed gas, electric, water, broadband & drainage.
Agents Note - Our particulars are designed to give a fair description of the property, but if there is any point of special importance to you we will be pleased to check the information for you. None of the appliances or services have been tested, should you require to have tests carried out, we will be happy to arrange this for you. Nothing in these particulars is intended to indicate that any carpets or curtains, furnishings or fittings, electrical goods (whether wired in or not), gas fires or light fitments, or any other fixtures not expressly included, are part of the property offered for sale.
Brochures
PONDWELLBrochure- COUNCIL TAXA payment made to your local authority in order to pay for local services like schools, libraries, and refuse collection. The amount you pay depends on the value of the property.Read more about council Tax in our glossary page.
- Band: C
- PARKINGDetails of how and where vehicles can be parked, and any associated costs.Read more about parking in our glossary page.
- Driveway,EV charging
- GARDENA property has access to an outdoor space, which could be private or shared.
- Yes
- ACCESSIBILITYHow a property has been adapted to meet the needs of vulnerable or disabled individuals.Read more about accessibility in our glossary page.
- Level access
Pondwell
Add an important place to see how long it'd take to get there from our property listings.
__mins driving to your place
Get an instant, personalised result:
- Show sellers you’re serious
- Secure viewings faster with agents
- No impact on your credit score
Your mortgage
Notes
Staying secure when looking for property
Ensure you're up to date with our latest advice on how to avoid fraud or scams when looking for property online.
Visit our security centre to find out moreDisclaimer - Property reference 34235828. The information displayed about this property comprises a property advertisement. Rightmove.co.uk makes no warranty as to the accuracy or completeness of the advertisement or any linked or associated information, and Rightmove has no control over the content. This property advertisement does not constitute property particulars. The information is provided and maintained by The Wright Estate Agency, Ryde. Please contact the selling agent or developer directly to obtain any information which may be available under the terms of The Energy Performance of Buildings (Certificates and Inspections) (England and Wales) Regulations 2007 or the Home Report if in relation to a residential property in Scotland.
*This is the average speed from the provider with the fastest broadband package available at this postcode. The average speed displayed is based on the download speeds of at least 50% of customers at peak time (8pm to 10pm). Fibre/cable services at the postcode are subject to availability and may differ between properties within a postcode. Speeds can be affected by a range of technical and environmental factors. The speed at the property may be lower than that listed above. You can check the estimated speed and confirm availability to a property prior to purchasing on the broadband provider's website. Providers may increase charges. The information is provided and maintained by Decision Technologies Limited. **This is indicative only and based on a 2-person household with multiple devices and simultaneous usage. Broadband performance is affected by multiple factors including number of occupants and devices, simultaneous usage, router range etc. For more information speak to your broadband provider.
Map data ©OpenStreetMap contributors.








