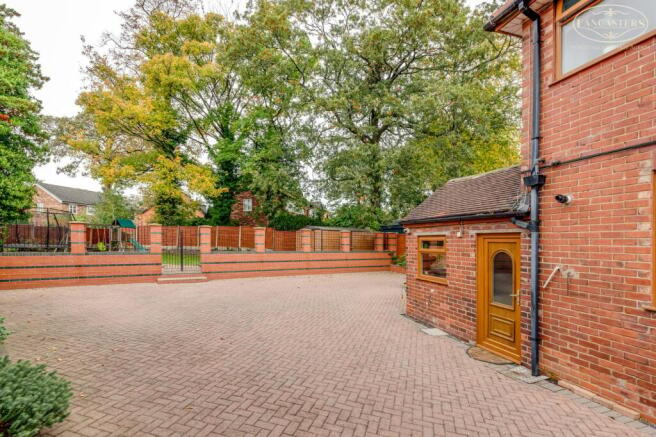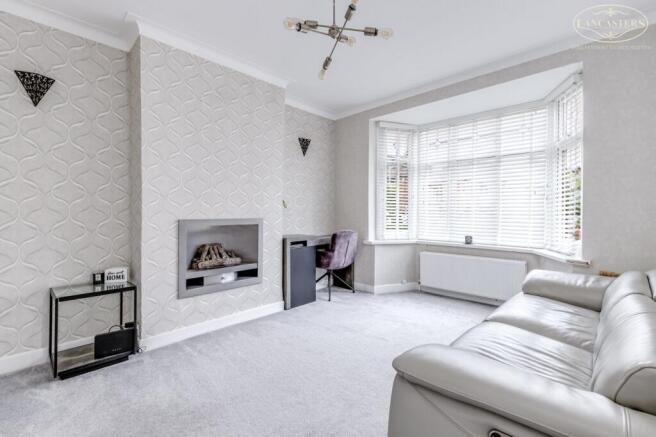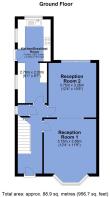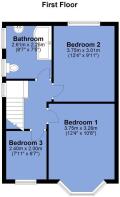
3 bedroom semi-detached house for sale
Fourth Avenue, Heaton, Bolton, BL1

- PROPERTY TYPE
Semi-Detached
- BEDROOMS
3
- BATHROOMS
1
- SIZE
Ask agent
Key features
- Two individual reception rooms
- Large roof space offers scope for formal conversion
- Substantial plot
- Parking for MANY vehicles
- Positioned in a prime location at the head of a cul-de-sac
- Highly sought after location just off Chorley New Road
- Well placed for a variety of religious facilities
- Plot size may allow for extension but will also retain a generous garden
- Quality presentation and all bedrooms are thoughtfully fitted
- Area tends to experience high levels of interest
Description
The X factor for this home will no doubt prove to be the substantial plot, which is a characteristic seldom associated with homes within this immediate area. The benefits go beyond just the enjoyment of the outside space as there is also parking for a number of vehicles. Should an onward buyer wish to extend the home there would still be a generous garden, which is ideal when trying to guard against over development.
Including a traditional layout of individual hallway, two spacious separate reception rooms and an extended kitchen, this family friendly accommodation will no doubt appeal to growing families who are looking for a property that’s ready to move into and are looking to settle in a popular area which has been experiencing a speedy rate of sale.
To the first floor, there are three bedrooms all of which have been thoughtfully fitted and served by a quality bathroom.
Please note that the property includes a large roof space offering scope for further conversion and this is a topic which has been investigated by our clients.
The property is Leasehold for a term of 999 years from 4th November 1936 with a ground rent of £5.00 per annum
Council Tax is Band D - £2,259.51
Fourth Avenue is located between Tudor Avenue and Chorley New Road within a popular and convenient position. Many people look to purchase within this group of homes to benefit from access to the nearby Bolton school.
The convenient position allows good access to Chorley New Road which is one of the towns arterial roads and has long been highly regarded. Whilst the home is situated within an urban area it is important to note that there is good access to open green space in locations such as Queens Park, Doffcocker Lodge nature reserve and Moss Bank Park. In addition to this The Woodland Trust has acquired the Smithills Estate and is proving to be a real 'feather in the crown' of this already popular area.
Bolton and Lostock train stations approximately 2 miles away and St Peters Way with access towards Manchester motorway links is roughly 2.5 miles away.
Entrance Hallway
With wooden floor and open staircase with oak & glass panels. Under stairs storage.
Lounge
14' x 11' (4.27m x 3.35m) Positioned to the front with front facing walk-in bay window and finished with a gas fire.
Dining Room
10' 11" x 12' (3.33m x 3.66m) Positioned to the rear with patio doors leading to the rear garden, and finished with an electric fire in a marble surround.
Kitchen
19' x 7' (5.79m x 2.13m max) with rear and side facing windows. Fitted with wall and base units. Dishwasher. Combi boiler.
Bedroom 1
14' x 9' (4.27m x 2.74m) Positioned to the front with front facing bay window and fitted wardrobes.
Bedroom 2
12' x 8' (3.66m x 2.44m) Positioned to the rear with rear facing window and fitted wardrobes.
Bedroom 3
7' 11" x 6' (2.41m x 1.83m) Positioned to the front with front facing window and fitted wardrobes
Bathroom
8' x 7' (2.44m x 2.13m) with three piece white suite including jacuzzi style bath with shower over. Tiled to the floor and walls and fitted with vanity unit.
Attic Room
Accessed via the landing with a pull-down ladder. Fitted storage.
Garden
Positioned within a generous plot offering front garden with driveway for numerous vehicles and a private rear garden.
Driveway
Driveway to front.
- COUNCIL TAXA payment made to your local authority in order to pay for local services like schools, libraries, and refuse collection. The amount you pay depends on the value of the property.Read more about council Tax in our glossary page.
- Band: D
- PARKINGDetails of how and where vehicles can be parked, and any associated costs.Read more about parking in our glossary page.
- Yes
- GARDENA property has access to an outdoor space, which could be private or shared.
- Yes
- ACCESSIBILITYHow a property has been adapted to meet the needs of vulnerable or disabled individuals.Read more about accessibility in our glossary page.
- Ask agent
Fourth Avenue, Heaton, Bolton, BL1
Add an important place to see how long it'd take to get there from our property listings.
__mins driving to your place
Get an instant, personalised result:
- Show sellers you’re serious
- Secure viewings faster with agents
- No impact on your credit score
Your mortgage
Notes
Staying secure when looking for property
Ensure you're up to date with our latest advice on how to avoid fraud or scams when looking for property online.
Visit our security centre to find out moreDisclaimer - Property reference 29531277. The information displayed about this property comprises a property advertisement. Rightmove.co.uk makes no warranty as to the accuracy or completeness of the advertisement or any linked or associated information, and Rightmove has no control over the content. This property advertisement does not constitute property particulars. The information is provided and maintained by Lancasters Estate Agents, Bolton. Please contact the selling agent or developer directly to obtain any information which may be available under the terms of The Energy Performance of Buildings (Certificates and Inspections) (England and Wales) Regulations 2007 or the Home Report if in relation to a residential property in Scotland.
*This is the average speed from the provider with the fastest broadband package available at this postcode. The average speed displayed is based on the download speeds of at least 50% of customers at peak time (8pm to 10pm). Fibre/cable services at the postcode are subject to availability and may differ between properties within a postcode. Speeds can be affected by a range of technical and environmental factors. The speed at the property may be lower than that listed above. You can check the estimated speed and confirm availability to a property prior to purchasing on the broadband provider's website. Providers may increase charges. The information is provided and maintained by Decision Technologies Limited. **This is indicative only and based on a 2-person household with multiple devices and simultaneous usage. Broadband performance is affected by multiple factors including number of occupants and devices, simultaneous usage, router range etc. For more information speak to your broadband provider.
Map data ©OpenStreetMap contributors.







