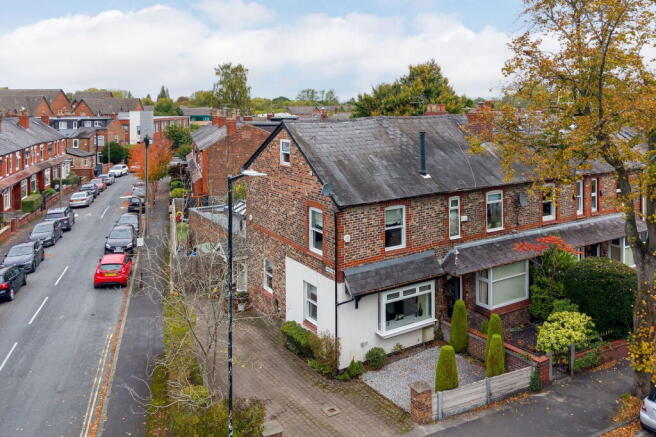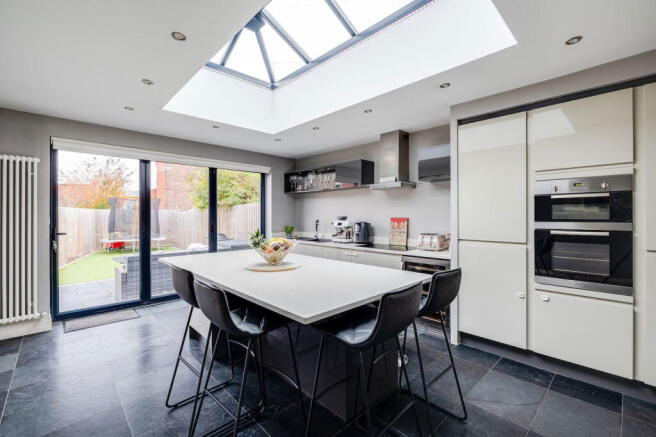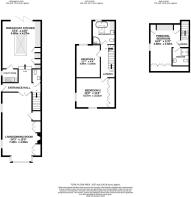3 bedroom end of terrace house for sale
Exceptional extended house with private garden and parking

- PROPERTY TYPE
End of Terrace
- BEDROOMS
3
- BATHROOMS
2
- SIZE
1,537 sq ft
143 sq m
- TENUREDescribes how you own a property. There are different types of tenure - freehold, leasehold, and commonhold.Read more about tenure in our glossary page.
Freehold
Key features
- Over 1,500 sq ft of beautifully refurbished accommodation across three floors with private garden and ample parking
- Stunning open-plan kitchen with bi-folding doors, oversized roof lantern, handleless units, and integrated appliances including wine fridge
- Three generous double bedrooms including master with fitted wardrobes and top-floor attic conversion with ensuite shower room
- Two luxury bathrooms featuring quality suites with walk-in showers, plus ground floor cloakroom/WC
- Elegant living spaces with painted parquet flooring, wood-burning stove, and dual-aspect windows flooding rooms with natural light
- Prime Hale location on tree-lined road, walking distance to Hale Village and Altrincham with independent shops, cafes, and restaurants
- Excellent transport links - Altrincham Metrolink and rail station nearby offering 20-minute commute to Manchester city centre
- Superb connectivity to M56 and M60 motorway network for Manchester Airport, Trafford Centre, and regional access
Description
A superbly extended and meticulously refurbished three-bedroom end-terrace residence offering over 1,500 sq ft of sophisticated living space. This impressive home combines period charm with contemporary luxury, featuring a stunning open-plan kitchen, an elegant double reception room with painted parquet flooring, three generous double bedrooms, and two beautifully appointed bathrooms. With private garden and ample off-street parking.
Location
Situated on a picturesque tree-lined road in one of South Manchester's most sought-after postcodes, this property enjoys an enviable position within easy walking distance of both Hale Village and Altrincham town centre. The charming neighbourhood offers an exceptional lifestyle with independent boutiques, artisan cafes, delicatessens, and award-winning restaurants on your doorstep, whilst the verdant expanses of Stamford Park provide the perfect setting for leisurely strolls.
For commuters, the location is unparalleled. Altrincham Metrolink station and mainline rail interchange are within a short walk, offering swift connections into Manchester city centre in approximately 20 minutes. The comprehensive transport links extend to the wider motorway network, with the M56 and M60 readily accessible, providing seamless routes to Manchester Airport, the Trafford Centre, and beyond—ideal for both business and leisure travel.
Ground Floor
A spacious entrance hallway, bathed in natural light, provides an impressive introduction to this beautifully proportioned home, connecting seamlessly to both principal reception rooms.
The front-aspect living room is a particular highlight, featuring dual-aspect windows that flood the space with sunshine throughout the day. Dark-stained parquet flooring creates warmth and character, flowing elegantly through to the hallway. A feature fireplace houses a contemporary cast-iron wood-burning stove, flanked by bespoke built-in cabinetry on either side of the chimney breast, whilst practical under-stairs storage adds functionality.
The rear kitchen is simply breath-taking—a true entertainer's delight and the spiritual heart of the home. Sleek bi-folding doors dissolve the boundary between inside and out, opening onto the private, low-maintenance garden, whilst an oversized glazed roof lantern crowns a substantial central island, cascading natural light throughout. The contemporary handle less units in a premium finish incorporate integrated appliances including a double electric oven, induction hob, fridge-freezer, wine fridge, and full-sized dishwasher, with the island providing generous breakfast bar seating and an elegant light quartz worktop.
A well-appointed utility room offers matching cabinetry and plumbing for washing machine and tumble dryer, ensuring the kitchen remains clutter-free. A ground-floor cloakroom/WC completes this level.
First Floor
Two double bedrooms occupy the first floor, including a substantial master bedroom to the front with dual-aspect windows and an extensive run of fitted wardrobes spanning one wall—offering both style and abundant storage.
The family bathroom is a luxurious retreat, finished in sophisticated grey slate-effect porcelain tiles and fitted with a premium four-piece suite. Highlights include a stylish sunken bathtub, fully-tiled walk-in shower enclosure, and a contemporary countertop basin with integrated storage beneath.
Second Floor
The third bedroom is an inspired attic conversion, offering impressive ceiling height and a genuine double bedroom with exceptional versatility. Thoughtfully designed built-in storage includes three-quarter height hanging wardrobes alongside matching cupboards and drawers, maximising the space beautifully.
The ensuite shower room exudes quality, finished in elegant stone-effect porcelain tiling with a modern three-piece suite, fully-tiled shower enclosure, and a striking countertop basin mounted on a granite plinth with statement freestanding mixer tap.
Exterior
The private, low-maintenance rear garden provides a peaceful outdoor sanctuary, whilst ample off-street parking to the front ensures convenience for multiple vehicles.
This is a rare opportunity to acquire a turnkey family home in one of Greater Manchester's most desirable residential areas, where village charm meets urban connectivity.
- COUNCIL TAXA payment made to your local authority in order to pay for local services like schools, libraries, and refuse collection. The amount you pay depends on the value of the property.Read more about council Tax in our glossary page.
- Band: C
- PARKINGDetails of how and where vehicles can be parked, and any associated costs.Read more about parking in our glossary page.
- Driveway
- GARDENA property has access to an outdoor space, which could be private or shared.
- Private garden
- ACCESSIBILITYHow a property has been adapted to meet the needs of vulnerable or disabled individuals.Read more about accessibility in our glossary page.
- Ask agent
Exceptional extended house with private garden and parking
Add an important place to see how long it'd take to get there from our property listings.
__mins driving to your place
Get an instant, personalised result:
- Show sellers you’re serious
- Secure viewings faster with agents
- No impact on your credit score
Your mortgage
Notes
Staying secure when looking for property
Ensure you're up to date with our latest advice on how to avoid fraud or scams when looking for property online.
Visit our security centre to find out moreDisclaimer - Property reference S1471882. The information displayed about this property comprises a property advertisement. Rightmove.co.uk makes no warranty as to the accuracy or completeness of the advertisement or any linked or associated information, and Rightmove has no control over the content. This property advertisement does not constitute property particulars. The information is provided and maintained by Lord & Porter Limited, Covering Cheshire. Please contact the selling agent or developer directly to obtain any information which may be available under the terms of The Energy Performance of Buildings (Certificates and Inspections) (England and Wales) Regulations 2007 or the Home Report if in relation to a residential property in Scotland.
*This is the average speed from the provider with the fastest broadband package available at this postcode. The average speed displayed is based on the download speeds of at least 50% of customers at peak time (8pm to 10pm). Fibre/cable services at the postcode are subject to availability and may differ between properties within a postcode. Speeds can be affected by a range of technical and environmental factors. The speed at the property may be lower than that listed above. You can check the estimated speed and confirm availability to a property prior to purchasing on the broadband provider's website. Providers may increase charges. The information is provided and maintained by Decision Technologies Limited. **This is indicative only and based on a 2-person household with multiple devices and simultaneous usage. Broadband performance is affected by multiple factors including number of occupants and devices, simultaneous usage, router range etc. For more information speak to your broadband provider.
Map data ©OpenStreetMap contributors.




