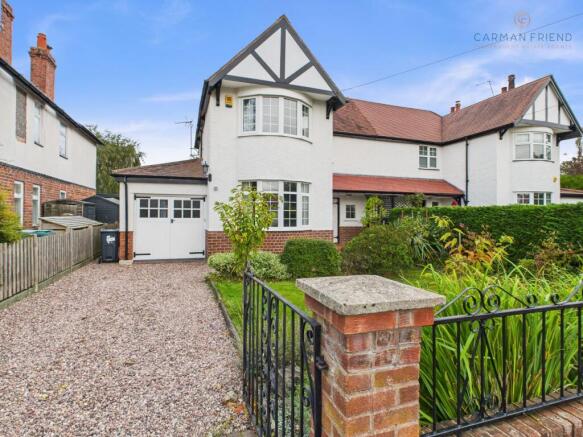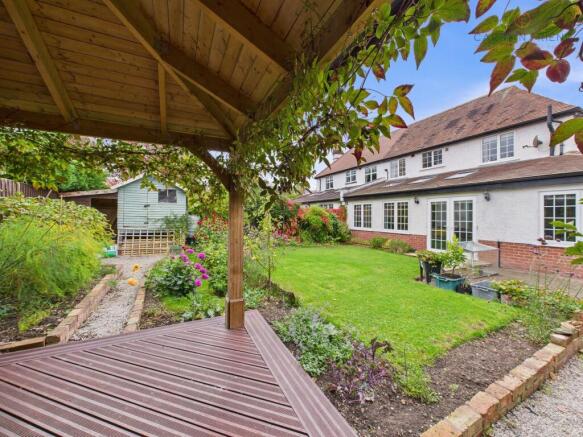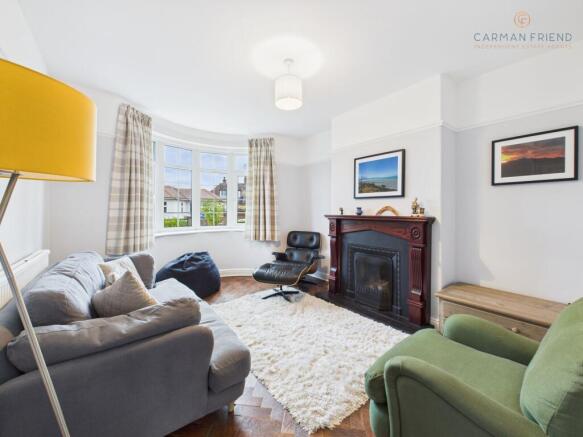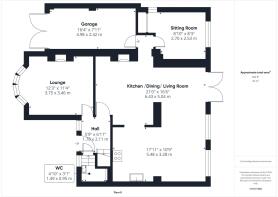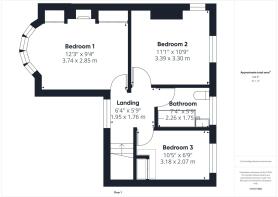
3 bedroom semi-detached house for sale
Northway, Curzon Park, CH4

- PROPERTY TYPE
Semi-Detached
- BEDROOMS
3
- BATHROOMS
1
- SIZE
1,367 sq ft
127 sq m
- TENUREDescribes how you own a property. There are different types of tenure - freehold, leasehold, and commonhold.Read more about tenure in our glossary page.
Freehold
Key features
- Fabulous semi-detached house
- Three bedrooms
- Open plan kitchen/dining/living room
- Separate lounge and sitting room
- Downstairs WC
- Lovely private rear garden
- Driveway parking and attached garage
- Desirable location, close to local amenities
Description
A family home that really does have it all, tasteful and stylish in finish, and with a fabulous amount of space. Carefully extended to the rear with a quality finish that is second to none, this home has been beautifully improved to a fantastic standard. Ideally located within the highly sought after area of Curzon Park. Perfectly positioned within easy reach of Chester city centre, excellent local schooling, and transport links, this stylish home is sure to appeal to a wide range of buyers.
Upon entering the property, you are greeted with a hall, where feature a turned stairs rise to the first floor and internal doors provide access to the living accommodation and the convenient downstairs WC. The lounge situated to the front of the home offers a cosy space with a lovely, curved bay window to the front elevation. The heart of the home is to the rear where you will find the extended rear kitchen/dining/living room. Having been extended and opened up to offer a large open plan space that offers versatile living, to suit the new owner’s needs. The kitchen itself has been fitted with a comprehensive arrangement of white shaker style wall, base and full height units offering ample storage, along with a breakfast bar seating area. The dining area is spacious enough for a table and chairs and the living area is currently situated to the very rear situated in front of the windows and French doors opening out into the lovely garden. But wait, there is more! The ground floor comes complete with another room perfect as a home office, playroom or sitting room or whatever your needs may be.
The first floor comes complete with three bedrooms and the family bathroom. All the bedrooms are a great size and are served by the modern family bathroom, fitted with a white suite with attractive tiled walls.
To the outside, there is a generous stoned driveway to the front which provides ample off-road parking. The rear garden is mainly laid to lawn with a raised decked seating area with a roofed pergola and planted boarders, perfect to enjoy with your friends and family. The garden is well stocked with planted borders and enjoys a great deal of privacy!
A fantastic opportunity! But don’t just take our word for it, arrange a viewing and you can see just what an impressive home this is!
EPC Rating: D
Hall (2.11m x 1.78m)
Kitchen/Dining/Living Room (5.04m x 6.43m)
5.48m X 3.28m
Lounge (3.46m x 3.75m)
Sitting Room (2.53m x 2.7m)
WC (0.95m x 1.49m)
Landing (1.76m x 1.95m)
Bedroom 1 (2.85m x 3.74m)
Bedroom 2 (3.3m x 3.39m)
Bedroom 3 (2.07m x 3.18m)
Bathroom (1.75m x 2.26m)
Disclaimer
ANTI MONEY LAUNDERING REGULATIONS Intending purchasers will be asked to produce identification documentation before we can confirm the sale in writing. There is an administration charge of £30.00 per person payable by buyers and sellers, as we must electronically verify the identity of all in order to satisfy Government requirements regarding customer due diligence. We would ask for your co-operation in order that there will be no delay in agreeing the sale. MATERIAL INFORMATION REPORT The Material Information Report for this property can be viewed on the Rightmove listing. Alternatively, a copy can be requested from our office which will be sent via email. EXTRA SERVICES Mortgage referrals, conveyancing referral and surveying referrals will be offered by Carman Friend Estate Agents. If a buyer or seller should proceed with any of these services, then a commission fee will be paid to Carman Friend Ltd upon completion.
Brochures
Material Information Report- COUNCIL TAXA payment made to your local authority in order to pay for local services like schools, libraries, and refuse collection. The amount you pay depends on the value of the property.Read more about council Tax in our glossary page.
- Band: E
- PARKINGDetails of how and where vehicles can be parked, and any associated costs.Read more about parking in our glossary page.
- Yes
- GARDENA property has access to an outdoor space, which could be private or shared.
- Private garden
- ACCESSIBILITYHow a property has been adapted to meet the needs of vulnerable or disabled individuals.Read more about accessibility in our glossary page.
- Ask agent
Northway, Curzon Park, CH4
Add an important place to see how long it'd take to get there from our property listings.
__mins driving to your place
Get an instant, personalised result:
- Show sellers you’re serious
- Secure viewings faster with agents
- No impact on your credit score
Your mortgage
Notes
Staying secure when looking for property
Ensure you're up to date with our latest advice on how to avoid fraud or scams when looking for property online.
Visit our security centre to find out moreDisclaimer - Property reference 9977f3c7-94f2-4271-b408-2d908a324764. The information displayed about this property comprises a property advertisement. Rightmove.co.uk makes no warranty as to the accuracy or completeness of the advertisement or any linked or associated information, and Rightmove has no control over the content. This property advertisement does not constitute property particulars. The information is provided and maintained by Carman Friend, Chester. Please contact the selling agent or developer directly to obtain any information which may be available under the terms of The Energy Performance of Buildings (Certificates and Inspections) (England and Wales) Regulations 2007 or the Home Report if in relation to a residential property in Scotland.
*This is the average speed from the provider with the fastest broadband package available at this postcode. The average speed displayed is based on the download speeds of at least 50% of customers at peak time (8pm to 10pm). Fibre/cable services at the postcode are subject to availability and may differ between properties within a postcode. Speeds can be affected by a range of technical and environmental factors. The speed at the property may be lower than that listed above. You can check the estimated speed and confirm availability to a property prior to purchasing on the broadband provider's website. Providers may increase charges. The information is provided and maintained by Decision Technologies Limited. **This is indicative only and based on a 2-person household with multiple devices and simultaneous usage. Broadband performance is affected by multiple factors including number of occupants and devices, simultaneous usage, router range etc. For more information speak to your broadband provider.
Map data ©OpenStreetMap contributors.
