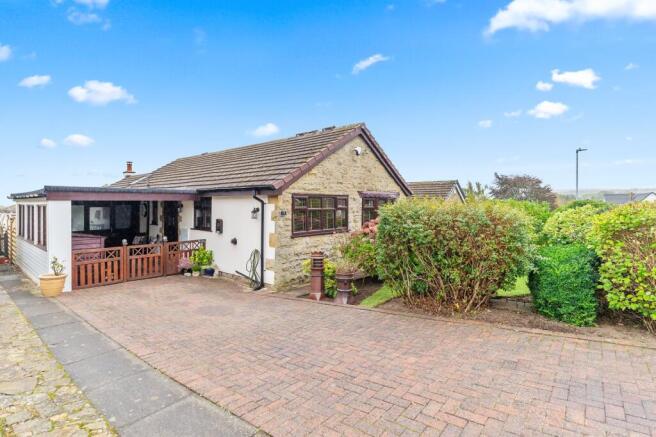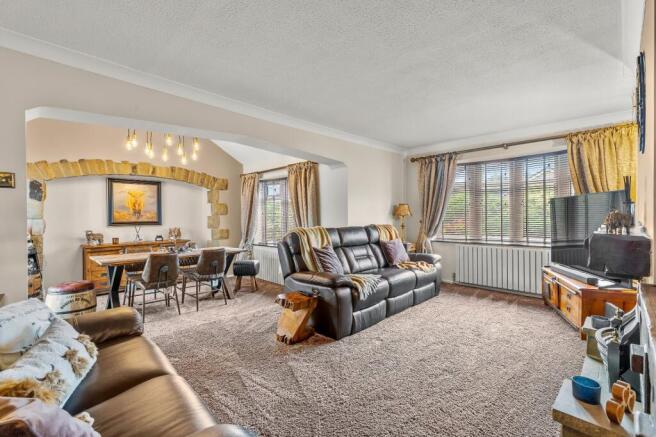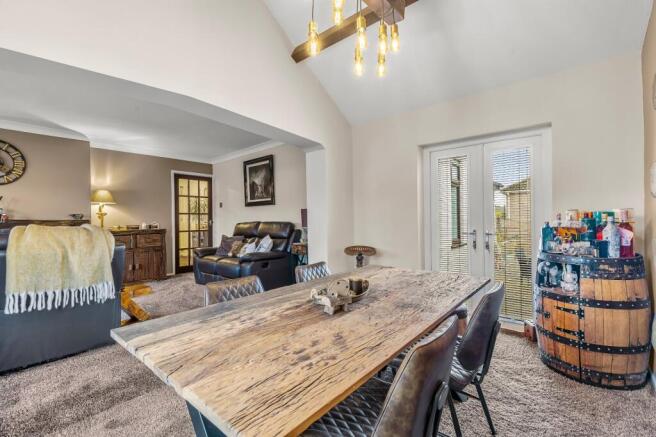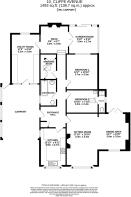Cliffe Avenue, Harden, Bingley, West Yorkshire, UK, BD16

- PROPERTY TYPE
Bungalow
- BEDROOMS
2
- BATHROOMS
2
- SIZE
Ask agent
- TENUREDescribes how you own a property. There are different types of tenure - freehold, leasehold, and commonhold.Read more about tenure in our glossary page.
Ask agent
Description
.
Nestled on the edge of the beautiful countryside in West Yorkshire, Harden is a charming and sought-after village located just a few miles from the historic town of Bingley and within easy reach of Bradford. Surrounded by rolling hills, woodland walks, and scenic views, Harden offers a perfect blend of rural tranquillity and modern convenience. The village boasts a strong sense of community and a range of local amenities, including a highly regarded primary school, village shop, post office, traditional pubs, and popular cafés. For those who enjoy the outdoors, Harden is ideally positioned for access to the stunning landscapes of the nearby St Ives Estate, a local beauty spot offering woodland trails, a lake, and family-friendly facilities.
.
This beautifully presented detached two-bedroom bungalow offers stylish and spacious single-level living in the heart of the village. The property has been renovated throughout, featuring a modern kitchen and bathroom, a generously sized living area, and a bright conservatory that opens onto the rear garden. The property benefits from a dressing room, providing ample storage and a touch of luxury. Externally, the home enjoys a private driveway with parking for two vehicles, along with well-maintained gardens that complement its quiet, residential setting.
Sitting Room – Dinning Room
The sitting room offers a warm and inviting space, featuring a charming gas stove-effect fire set beneath a wooden mantelpiece, perfect for cosy evenings. This area flows seamlessly into the dining space, which boasts a high, beamed ceiling and a striking stone arch feature wall, adding character and a sense of grandeur. There is ample room for a family dining table, and patio doors from the dining area provide direct access to the rear garden, allowing for an easy indoor-outdoor lifestyle and plenty of natural light.
Snug
The snug is a cosy yet characterful space, featuring a brick surround fireplace with a multi-fuel burning stove and a wooden mantel, creating a warm and inviting atmosphere. The room benefits from high ceilings with exposed beams, adding to its rustic charm. This versatile space also provides access to the garden room, offering a seamless flow between living areas and enhancing the home's overall layout.
Kitchen
The kitchen is situated at the front of the property and is both practical and well-appointed. It features a range of modern fitted units offering ample storage, complemented by durable hard flooring for ease of maintenance. Appliances include an eye-level oven and grill, a gas hob with extractor fan, and an integrated dishwasher, making this a functional and stylish space ideal for everyday cooking and entertaining.
Utility Room
The utility room can be accessed either via the carport or internally through the snug, offering a practical and versatile space. It features a combination of hardwood flooring around the work area and a cosy carpeted section, ideal for accommodating pets. There is ample space for both a washing machine and tumble dryer, along with a sink for added convenience. A sleek floor-to-ceiling radiator ensures the space remains warm and functional all year round.
Garden room
The garden room is a bright and relaxing space, featuring hardwood flooring and sliding doors that open directly onto the rear garden, perfect for enjoying the outdoors from the comfort of your home. Windows surround the room, allowing natural light to flood in throughout the day and offering lovely views of the garden — making this an ideal spot for reading, entertaining, or simply unwinding.
Bedroom One 3.8 x 3.3
The main bedroom benefits from a large window that floods the room with natural light, complemented by a radiator positioned underneath for warmth and comfort. This spacious room also benefit from an adjacent dressing room, providing ample storage and enhancing the sense of luxury and practicality.
Dressing Room
The dressing room features floor-to-ceiling fitted wardrobes, providing excellent storage and organization space. A Velux window floods the room with natural light, creating a bright and airy atmosphere that complements its practical design.
Bedroom Two 3.3 x 2.4
Bedroom Two is a comfortable space that can accommodate a small double bed, making it ideal for guests or family members. A Velux window brings in natural light and adds to the room’s bright and airy feel. The room also benefits from its own en-suite bathroom, offering added privacy and convenience for occupants.
Ensuite Bathroom
The en-suite to Bedroom Two is well-appointed with a shower, toilet, and a privacy window that allows natural light while maintaining discretion. It's a practical and convenient addition, perfect for guests or independent family living.
House Bathroom
The bathroom is fitted with a modern yet contemporary vanity unit featuring a stylish hand basin. It includes a bath with an overhead shower and easy-to-clean PVC shower panels. Additional comforts include a heated towel rail and a toilet with matching unit, combining practicality with sleek design.
Garden
The property benefits from a well-maintained lawned front garden bordered by mature shrubs, providing a welcoming and private approach to the home. At the rear, the decked garden offers an ideal space for outdoor dining and relaxation, enclosed by fencing for privacy. Completing this attractive outdoor area is a brick-built BBQ, perfect for entertaining family and friends throughout the warmer months. The rear garden also offers the benefit of a large double doored shed that has electric supplied to it, making it perfect for additional storage.
Carport
The carport, currently fitted with a gate, offers a versatile covered space. It provides secure parking and doubles as an additional sheltered seating area, perfect for enjoying the outdoors regardless of the weather.
Brochures
Particulars- COUNCIL TAXA payment made to your local authority in order to pay for local services like schools, libraries, and refuse collection. The amount you pay depends on the value of the property.Read more about council Tax in our glossary page.
- Band: TBC
- PARKINGDetails of how and where vehicles can be parked, and any associated costs.Read more about parking in our glossary page.
- Yes
- GARDENA property has access to an outdoor space, which could be private or shared.
- Yes
- ACCESSIBILITYHow a property has been adapted to meet the needs of vulnerable or disabled individuals.Read more about accessibility in our glossary page.
- Ask agent
Cliffe Avenue, Harden, Bingley, West Yorkshire, UK, BD16
Add an important place to see how long it'd take to get there from our property listings.
__mins driving to your place
Get an instant, personalised result:
- Show sellers you’re serious
- Secure viewings faster with agents
- No impact on your credit score
Your mortgage
Notes
Staying secure when looking for property
Ensure you're up to date with our latest advice on how to avoid fraud or scams when looking for property online.
Visit our security centre to find out moreDisclaimer - Property reference LBG220067. The information displayed about this property comprises a property advertisement. Rightmove.co.uk makes no warranty as to the accuracy or completeness of the advertisement or any linked or associated information, and Rightmove has no control over the content. This property advertisement does not constitute property particulars. The information is provided and maintained by Linley & Simpson, Bingley. Please contact the selling agent or developer directly to obtain any information which may be available under the terms of The Energy Performance of Buildings (Certificates and Inspections) (England and Wales) Regulations 2007 or the Home Report if in relation to a residential property in Scotland.
*This is the average speed from the provider with the fastest broadband package available at this postcode. The average speed displayed is based on the download speeds of at least 50% of customers at peak time (8pm to 10pm). Fibre/cable services at the postcode are subject to availability and may differ between properties within a postcode. Speeds can be affected by a range of technical and environmental factors. The speed at the property may be lower than that listed above. You can check the estimated speed and confirm availability to a property prior to purchasing on the broadband provider's website. Providers may increase charges. The information is provided and maintained by Decision Technologies Limited. **This is indicative only and based on a 2-person household with multiple devices and simultaneous usage. Broadband performance is affected by multiple factors including number of occupants and devices, simultaneous usage, router range etc. For more information speak to your broadband provider.
Map data ©OpenStreetMap contributors.




