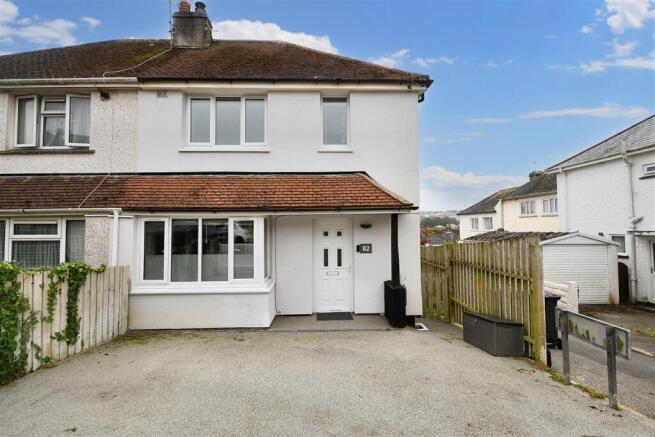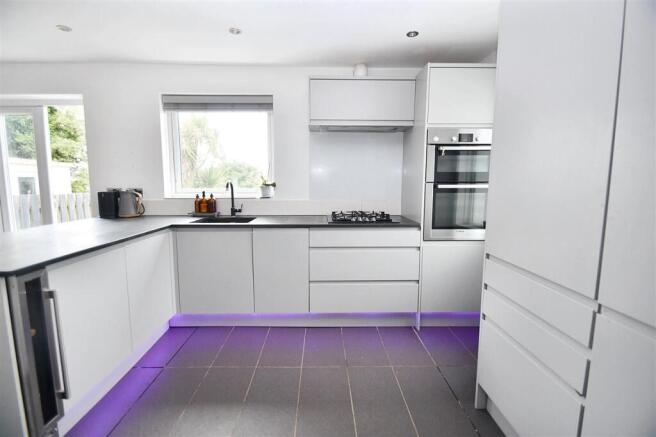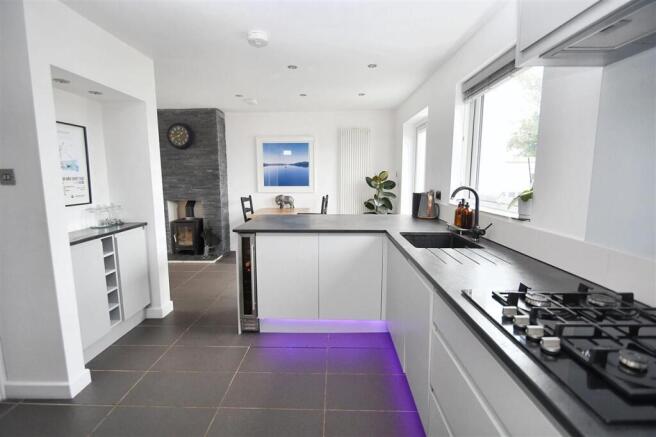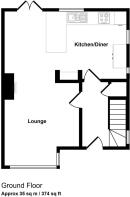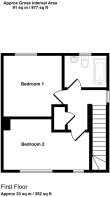
Falmouth

- PROPERTY TYPE
Semi-Detached
- BEDROOMS
2
- BATHROOMS
1
- SIZE
Ask agent
- TENUREDescribes how you own a property. There are different types of tenure - freehold, leasehold, and commonhold.Read more about tenure in our glossary page.
Freehold
Key features
- A remarkable semi-detached house
- Completely refurbished with imagination and style
- An impressive energy efficient home
- Beautifully presented accommodation
- Air source heat pump central heating, UPVC double glazing
- Wholly owned solar panels and batteries
- Superb open plan living/dining room and kitchen
- Two double bedrooms, luxurious bathroom/wc
- Driveway parking, detached timber outbuildings
- Sunny south facing gardens and patio
Description
This is the third time we have sold this property in recent years and during that time, an amazing programme of refurbishment has taken place transforming the house into a highly energy efficient property which is both economical and easy to run and achieving and astonishing EPC B Rating.
Packed with features including: air source heat pump central heating by radiators, double glazed windows and doors, a new fitted kitchen and luxurious bathroom, re-wiring and plumbing, an external insulation system with acrylic render, a wholly owned solar panel system with a lucrative feeding tariff (also includes storage batteries in the utility room) and an electric car charging point to the front.
The well planned accommodation in sequence includes: a reception hall, open plan living/dining room with a fireplace and wood burning stove and this becomes open plan to a well fitted kitchen which has quality appliances included and patio doors leading to the gardens. A staircase from the reception hall takes you to the first floor landing where you will see two double bedrooms and a luxurious bathroom/wc in white. Outside the property, at the front, there is an resin surface off road parking space for a large family vehicle and an electric car charging point and a resin pathway continues alongside the property to the rear. The sunny gardens have a raised painted decking area accessed from the dining room and steps leading to a small area of lawn and finally at the bottom, a sheltered patio for relaxing and entertaining your family and friends. Within the garden there are two sizeable timber outbuildings, one being a utility room and the second is ripe for conversion into a home office or gym.
Falmouth's popular and bustling town centre and waterside districts are within walking distance where you can find a thriving town centre which has an excellent blend of individual shops and high street names together with an eclectic selection of multi-national restaurants, bars, coffee houses, art galleries, the Poly Arts Theatre, multi-screened cinema and at the far end of town, the National Maritime Museum. The town plays host to a variety of food and music festivals throughout the year which prove popular with locals and visitors alike. The town has the third natural deepest harbour in the world providing excellent water sport facilities with Falmouth Docks and Pendennis Shipyard providing employment for a large part of the towns population. There is good local schooling with primary and secondary eduction and various university campuses.
As our clients sole agents, we thoroughly recommend an immediate viewing to secure this fine property.
Why not call for an appointment to view today?
THE ACCOMMODATION COMPRISES:
Covered porch and UPVC double glazed front door leads to:
RECEPTION HALL
An impressive introduction to the home with slate effect ceramic tiled flooring which continues throughout the ground floor, double glazed window and vertical blind to the side, staircase to first floor landing, panelled internal door to the sitting room, radiator, inset ceiling spotlight, under stairs storage cupboard, grey panelled door leading to:
OPEN PLAN LIVING/DINING ROOM AND KITCHEN
KITCHEN
3.78m (12'5") x 3.28m (10'9") measurement for kitchen/dining area.
Well equipped with a full range of matching wall and base units in matt grey finish having soft closers, dark solid slate work surfaces which include a Franke deep sink unit, matt black swan neck mixer tap and drainer alongside, a range of built-in appliances including a Neff four-ring gas hob, glass splash back plate and concealed extractor hood over, Bosch double oven alongside, space for tallboy refrigerator/freezer, built in wine chiller, wrap around breakfast bar, a recessed display area which has a slate surface and cupboard under and pelmet lighting over, inset ceiling spotlights, dual aspect with double glazed windows to the side and rear and open plan to:
DINING AREA
With continued grey slate effect tiled flooring, contemporary vertical radiator, a focal point floor-to-ceiling slate fireplace and a wood burning stove set on a raised slate hearth, inset ceiling spotlights, double glazed French doors leading to the decking and gardens and enjoying views back towards the town centre.
LIVING ROOM 5.41m (17'9") x 3.00m (9'10")
With rectangular bay, double glazed windows and Venetian blinds overlooking the front aspect, TV aerial point, double radiator.
TURNING STAIRCASE FROM HALL TO:
FIRST FLOOR LANDING
With double glazed window and Venetian blind to the side, access to insulated loft space, built-in linen cupboard.
BEDROOM ONE 4.52m (14'10") x 2.95m (9'8")
plus 2.03m (6'8") x 1.98m (6'6")
A fabulous double bedroom with two double glazed windows and roller blinds enjoying a pleasant outlook to the front aspect, fitted carpet, radiator, TV aerial point, six-panelled internal door.
BEDROOM TWO 3.20m (10'6") x 3.30m (10'10")
Another lovely bright bedroom facing a sunny aspect and enjoying super views towards the town centre, roller blind, radiator, fitted carpet, panelled internal door.
BATHROOM
Luxuriously appointed with a white suite comprising: P-shaped shower bath, chrome mixer tap and shower attachment, rainfall shower head over and conventional hand shower alongside, fully tiled surround and glass shower screen, a wide china hand wash basin with a contemporary chrome mixer tap sat on a wood block surface on top of a white vanity unit below, side lit mirror above, low flush wc, fully tiled walls and flooring, under floor heating, frosted double glazed window, inset ceiling spotlights, extractor fan, ladder style heated towel rail.
OUTSIDE
To the front of the property there is a resin coated off road parking space for one large family vehicle and an electric car charging point alongside for those of you needing to charge a car from home. A resin paved pathway continues to the right hand side of the house and leads down to the rear passing the air source heart pump heating unit on the right. Wooden steps take you up to a full width painted deck which is ideal for sitting in the sunshine for the best parts of the day. From here matching steps take you down over a small lawned area and at the far end, you come to an extensive paved patio which is sheltered and gets plenty of sunshine and this has solid timber borders and raised planter beds stocked with a wide variety of plants and shrubs, all well fenced for privacy.
UTILITY ROOM 3.38m (11'1") x 2.92m (9'7")
Within the garden there are two adjoining timber outbuildings, the first one is a utility room approached through a UPVC double glazed door and this utility room has a fitted surface and plumbing for a washing machine and space for a condensing tumble dryer. A small open cupboard to the right hand side houses a pressurised hot water system and solar panel controls. There is a wall mounted Alpha electric battery storage which is linked to the solar panelling. Double glazed window to one side and timber steps leading down to the workshop.
WORKSHOP/HOME OFFICE 4.37m (14'4") x 2.92m (9'7")
Currently used as a workshop/store room and this could be converted into a home office or a gym and this has dual aspect double glazed windows, lighting and power, double glazed casement door to the rear providing plenty of natural light.
SERVICES
Mains drainage, water and electricity.
COUNCIL TAX
Band B.
Brochures
Full Details- COUNCIL TAXA payment made to your local authority in order to pay for local services like schools, libraries, and refuse collection. The amount you pay depends on the value of the property.Read more about council Tax in our glossary page.
- Ask agent
- PARKINGDetails of how and where vehicles can be parked, and any associated costs.Read more about parking in our glossary page.
- Yes
- GARDENA property has access to an outdoor space, which could be private or shared.
- Yes
- ACCESSIBILITYHow a property has been adapted to meet the needs of vulnerable or disabled individuals.Read more about accessibility in our glossary page.
- Ask agent
Falmouth
Add an important place to see how long it'd take to get there from our property listings.
__mins driving to your place
Get an instant, personalised result:
- Show sellers you’re serious
- Secure viewings faster with agents
- No impact on your credit score


Your mortgage
Notes
Staying secure when looking for property
Ensure you're up to date with our latest advice on how to avoid fraud or scams when looking for property online.
Visit our security centre to find out moreDisclaimer - Property reference KIM1SK7208. The information displayed about this property comprises a property advertisement. Rightmove.co.uk makes no warranty as to the accuracy or completeness of the advertisement or any linked or associated information, and Rightmove has no control over the content. This property advertisement does not constitute property particulars. The information is provided and maintained by Kimberley's Independent Estate Agents, Falmouth. Please contact the selling agent or developer directly to obtain any information which may be available under the terms of The Energy Performance of Buildings (Certificates and Inspections) (England and Wales) Regulations 2007 or the Home Report if in relation to a residential property in Scotland.
*This is the average speed from the provider with the fastest broadband package available at this postcode. The average speed displayed is based on the download speeds of at least 50% of customers at peak time (8pm to 10pm). Fibre/cable services at the postcode are subject to availability and may differ between properties within a postcode. Speeds can be affected by a range of technical and environmental factors. The speed at the property may be lower than that listed above. You can check the estimated speed and confirm availability to a property prior to purchasing on the broadband provider's website. Providers may increase charges. The information is provided and maintained by Decision Technologies Limited. **This is indicative only and based on a 2-person household with multiple devices and simultaneous usage. Broadband performance is affected by multiple factors including number of occupants and devices, simultaneous usage, router range etc. For more information speak to your broadband provider.
Map data ©OpenStreetMap contributors.
