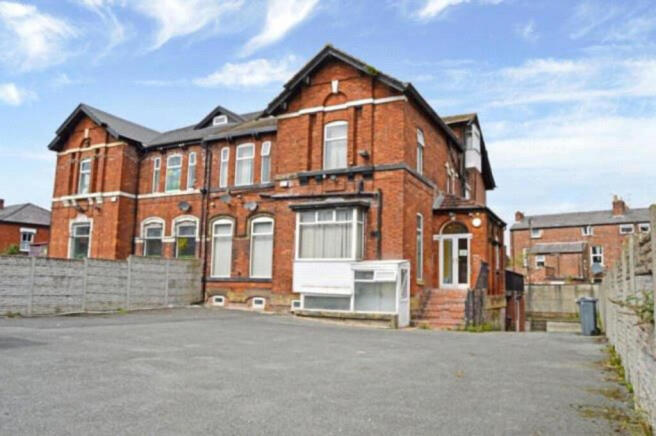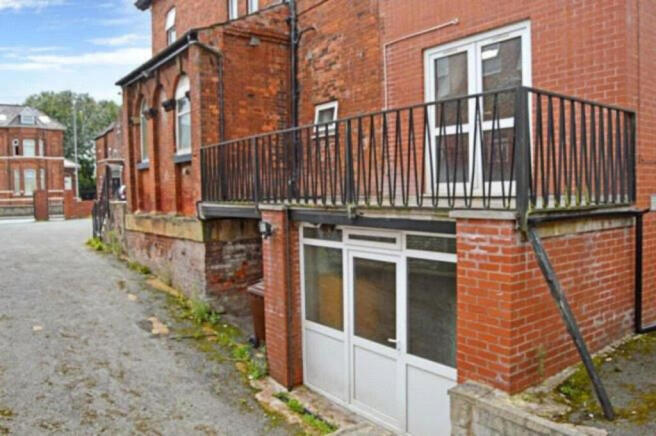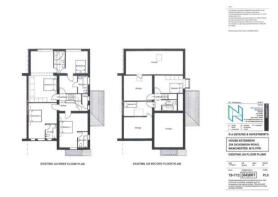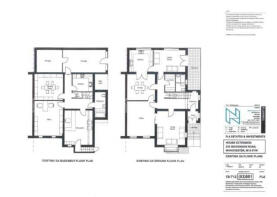
Dickenson Road, Manchester, M13

- PROPERTY TYPE
Terraced
- BEDROOMS
15
- BATHROOMS
7
- SIZE
5,576 sq ft
518 sq m
- TENUREDescribes how you own a property. There are different types of tenure - freehold, leasehold, and commonhold.Read more about tenure in our glossary page.
Freehold
Key features
- Approved planning permission for D1 Day Nursery (granted April 2020)
- Potential future capacity for up to 98 children
- Existing layout includes 15 rooms, 7 bathrooms, and 2 kitchens
- Offers excellent scope for residential redevelopment, commercial use, or mixed-use schemes
- Freehold ownership with no onward chain
- Off-road parking for 10+ cars
- Substantial Terrace Residence
- Full architectural plans and proposed layouts available on request
- REF: KYNA
Description
Exclusive Open House register you interest today
15 Rooms | 7 Bathrooms | 2 Kitchens | 5,576 sq ft | Planning Approved for Nursery Use
A rare and versatile opportunity to acquire a substantial freehold property in a prime Manchester location, suitable for a wide range of residential or commercial uses.
With approved planning permission for D1 day nursery use (Ref: 125056/FO/2019), this large detached building offers enormous potential for those looking to establish a childcare centre, educational facility, community hub, or even convert into a multi-unit residential dwelling, HMO (subject to consent), or supported accommodation.
Located on the sought-after Dickenson Road in Rusholme, the property is currently configured as a large family residence and spans over 5,500 sq ft across four floors, offering 15 rooms, 7 bathrooms, and 2 kitchens—ideal for both residential conversion or institutional use.
Located on the vibrant Dickenson Road in Rusholme, just minutes from central Manchester, this former residence has been strategically adapted to meet the needs of a commercial childcare operation – with capacity for up to 98 children once operational.
The building is arranged over four floors, including a spacious basement and loft conversion, offering 15 usable rooms, 7 bathrooms, and 2 kitchens, all adaptable to suit a wide variety of configurations. Whether you're looking to open a nursery, an educational facility, or simply require vast residential space – this property offers unrivalled potential. Plus parking for 10 cars.
The current vendor has already secured the approved nursery plans, saving buyers significant time and investment. Detailed architectural plans and layout proposals can be provided upon request.
- COUNCIL TAXA payment made to your local authority in order to pay for local services like schools, libraries, and refuse collection. The amount you pay depends on the value of the property.Read more about council Tax in our glossary page.
- Ask agent
- PARKINGDetails of how and where vehicles can be parked, and any associated costs.Read more about parking in our glossary page.
- Yes
- GARDENA property has access to an outdoor space, which could be private or shared.
- Ask agent
- ACCESSIBILITYHow a property has been adapted to meet the needs of vulnerable or disabled individuals.Read more about accessibility in our glossary page.
- Ask agent
Dickenson Road, Manchester, M13
Add an important place to see how long it'd take to get there from our property listings.
__mins driving to your place
Get an instant, personalised result:
- Show sellers you’re serious
- Secure viewings faster with agents
- No impact on your credit score
About Tyron Ash International Real Estate, London
Berkeley Square House Berkeley Square, London, W1J 6BE


Your mortgage
Notes
Staying secure when looking for property
Ensure you're up to date with our latest advice on how to avoid fraud or scams when looking for property online.
Visit our security centre to find out moreDisclaimer - Property reference RX656570. The information displayed about this property comprises a property advertisement. Rightmove.co.uk makes no warranty as to the accuracy or completeness of the advertisement or any linked or associated information, and Rightmove has no control over the content. This property advertisement does not constitute property particulars. The information is provided and maintained by Tyron Ash International Real Estate, London. Please contact the selling agent or developer directly to obtain any information which may be available under the terms of The Energy Performance of Buildings (Certificates and Inspections) (England and Wales) Regulations 2007 or the Home Report if in relation to a residential property in Scotland.
*This is the average speed from the provider with the fastest broadband package available at this postcode. The average speed displayed is based on the download speeds of at least 50% of customers at peak time (8pm to 10pm). Fibre/cable services at the postcode are subject to availability and may differ between properties within a postcode. Speeds can be affected by a range of technical and environmental factors. The speed at the property may be lower than that listed above. You can check the estimated speed and confirm availability to a property prior to purchasing on the broadband provider's website. Providers may increase charges. The information is provided and maintained by Decision Technologies Limited. **This is indicative only and based on a 2-person household with multiple devices and simultaneous usage. Broadband performance is affected by multiple factors including number of occupants and devices, simultaneous usage, router range etc. For more information speak to your broadband provider.
Map data ©OpenStreetMap contributors.





