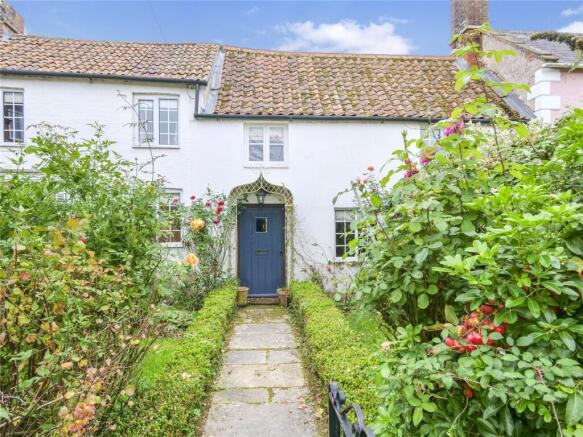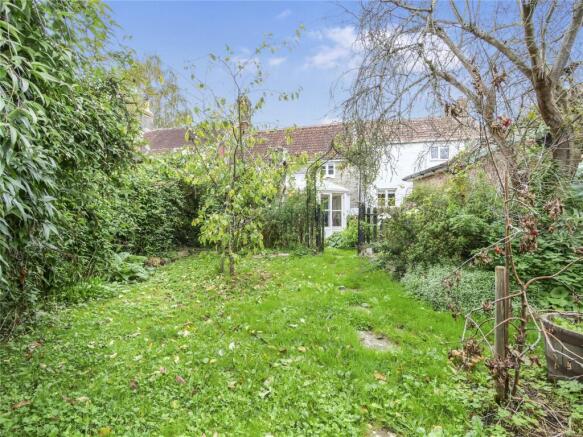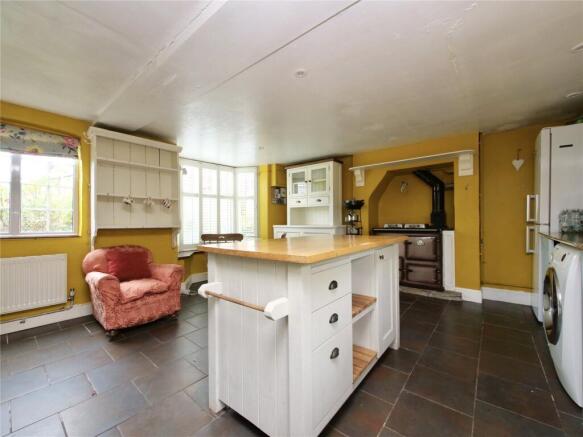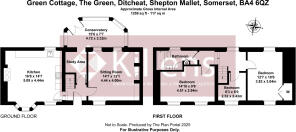
3 bedroom semi-detached house for sale
Green Cottage – A Charming Double Fronted Cottage in the Heart of Ditcheat

- PROPERTY TYPE
Semi-Detached
- BEDROOMS
3
- BATHROOMS
1
- SIZE
Ask agent
- TENUREDescribes how you own a property. There are different types of tenure - freehold, leasehold, and commonhold.Read more about tenure in our glossary page.
Freehold
Key features
- Three bedroom period cottage
- Full of character and period features
- Large sitting room with log burner
- Farmhouse kitchen with Rayburn
- Original flagstone flooring
- Conservatory
- Pretty enclosed gardens to the front & rear
- No Chain
- Freehold & Grade II listed
- Mains Elec, Mains Gas, Mains Water & Drainage
Description
Offering generous and well-presented living accommodation throughout, the cottage includes a spacious kitchen/breakfast room, a cosy lounge, an additional conservatory, three well-proportioned bedrooms, and a stylish four-piece family bathroom suite.
No Chain.
About the Property.
Set in the heart of the sought-after village of Ditcheat, the home enjoys a tranquil position within walking distance of the highly regarded village primary school, a popular pub, and a quality restaurant. This is a rare opportunity to acquire a piece of local history in an idyllic Somerset setting, in need of some modernisation but making up for it in size, character and charm.
About the Inside.
The front door opens into a welcoming entrance hall—an ideal space for storing coats and boots, featuring attractive flagstone flooring and stairs rising to the first floor. To the rear of the hall is a useful study area, perfect for home working or reading.
The heart of the home is the spacious kitchen, dining, and breakfast room. This beautifully open-plan space is fitted with granite worktops and includes a Belfast sink and double eye-level ovens. A charming bay window creates a natural dining nook and stone-tiled flooring completes the look, adding both practicality and character.
The sitting room is a cosy and inviting space, centred around a striking inglenook fireplace and a wood-burning stove. A shelved alcove with a built-in seat provides a perfect spot to relax with a book.
The study area, cleverly positioned under the stairs, features built-in shelving and makes excellent use of the available space.
At the rear of the home is a splendid conservatory that adds valuable additional living space. With underfloor heating, a south-facing aspect, and double doors opening onto the garden, it is a versatile room that works beautifully as a second sitting room, dining area, or garden room.
The first floor comprises a landing, three bedrooms, and a family bathroom. One of the bedrooms is a generously sized double with views overlooking the front of the property. Another double bedroom enjoys a dual aspect and benefits from a fitted wardrobe, providing convenient storage.
The bathroom features a classic white suite, including a roll-top, claw-foot bath, a separate shower cubicle, pedestal wash hand basin, WC, and an airing cupboard.
About the Outside.
At the front of the property lies a charming, enclosed country cottage garden. Mature lawns are bordered by colourful flower and shrub beds, all set neatly to the side of the pathway leading to the front door. An iron gate provides both access and a touch of traditional character.
To the rear, the south facing garden, basks in sunshine for much of the day and is a delightfully private space and a very good size overall. Directly accessed via the conservatory, a paved and gravelled terrace offers the perfect setting for al fresco dining and outdoor relaxation. Beyond the terrace lies a lawn, framed by mature trees and established shrubs, with a discreet gate offering access to the side lane.
About the Area.
Ditcheat is a thriving ancient village (mentioned in the Doomsday Book as belonging to Glastonbury Abbey) that is of semi-rural nature and just 3 miles north of Castle Cary and its bustling High Street.
Amenities within the village include the very popular village public house “The Manor Inn”, a well-attended Norman Church and an active village hall with clubs and societies for most walks of life. The village is probably best known for being the home of Paul Nicholls’ racing stables and Barber's farmhouse cheese.
Ditcheat is situated close to the market town of Bruton, which has been featured recently in The Times as the most fashionable place in Britain along with editorials in Vogue and Country Life and is well renowned for its schools & restaurants.
The village is well placed for many of the West country's well known independent schools including Bruton School for Girls, Sexeys, Kings Bruton, Downside, Millfield, Sherborne, Wells Cathedral, Hazlegrove, Port Regis and All Hallows. Bruton and Upton Noble Primary Schools are also close by as well as Ansford Academy.
Castle Cary boasts a mainline station to Paddington and Templecombe line to Waterloo, along with Bruton station. Major routes with A303 to London and Exeter, A37 to the historic cities of Bath and Bristol and motorway connections making the southwest easily accessible and commuter viable.
Useful Information.
Postcode - BA4 6QZ
Local Authority - Somerset Council
Council Tax - C
Energy Performance Certificate Rating - F
Tenure – Freehold – Grade II Listed
Utilities – Mains Elec, Mains Gas, Mains Water & Drainage
Viewings - Strictly by appointment with the Vendors agent Killens
Brochures
Particulars- COUNCIL TAXA payment made to your local authority in order to pay for local services like schools, libraries, and refuse collection. The amount you pay depends on the value of the property.Read more about council Tax in our glossary page.
- Band: TBC
- PARKINGDetails of how and where vehicles can be parked, and any associated costs.Read more about parking in our glossary page.
- Ask agent
- GARDENA property has access to an outdoor space, which could be private or shared.
- Yes
- ACCESSIBILITYHow a property has been adapted to meet the needs of vulnerable or disabled individuals.Read more about accessibility in our glossary page.
- Ask agent
Green Cottage – A Charming Double Fronted Cottage in the Heart of Ditcheat
Add an important place to see how long it'd take to get there from our property listings.
__mins driving to your place
Get an instant, personalised result:
- Show sellers you’re serious
- Secure viewings faster with agents
- No impact on your credit score
Your mortgage
Notes
Staying secure when looking for property
Ensure you're up to date with our latest advice on how to avoid fraud or scams when looking for property online.
Visit our security centre to find out moreDisclaimer - Property reference WEL250251. The information displayed about this property comprises a property advertisement. Rightmove.co.uk makes no warranty as to the accuracy or completeness of the advertisement or any linked or associated information, and Rightmove has no control over the content. This property advertisement does not constitute property particulars. The information is provided and maintained by Killens, Wells. Please contact the selling agent or developer directly to obtain any information which may be available under the terms of The Energy Performance of Buildings (Certificates and Inspections) (England and Wales) Regulations 2007 or the Home Report if in relation to a residential property in Scotland.
*This is the average speed from the provider with the fastest broadband package available at this postcode. The average speed displayed is based on the download speeds of at least 50% of customers at peak time (8pm to 10pm). Fibre/cable services at the postcode are subject to availability and may differ between properties within a postcode. Speeds can be affected by a range of technical and environmental factors. The speed at the property may be lower than that listed above. You can check the estimated speed and confirm availability to a property prior to purchasing on the broadband provider's website. Providers may increase charges. The information is provided and maintained by Decision Technologies Limited. **This is indicative only and based on a 2-person household with multiple devices and simultaneous usage. Broadband performance is affected by multiple factors including number of occupants and devices, simultaneous usage, router range etc. For more information speak to your broadband provider.
Map data ©OpenStreetMap contributors.





