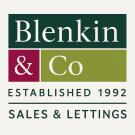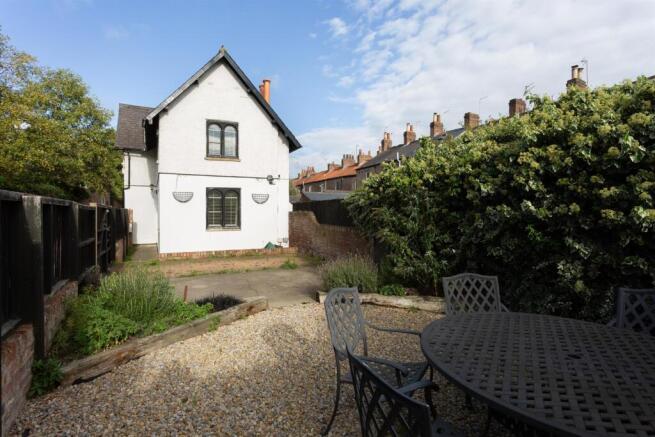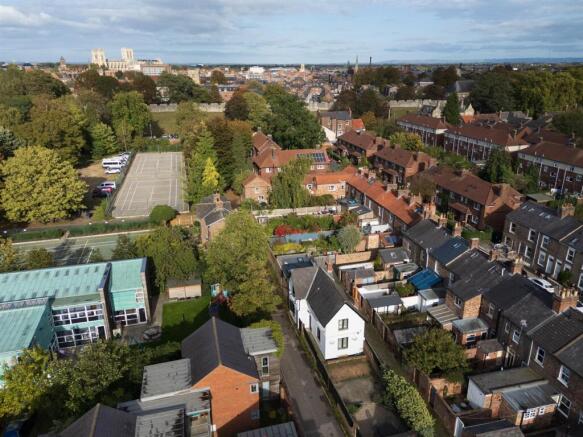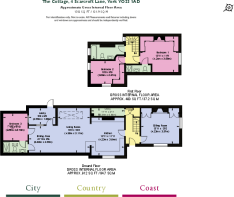
The Cottage, 4 Scarcroft Lane, York

- PROPERTY TYPE
House
- BEDROOMS
3
- BATHROOMS
3
- SIZE
1,312 sq ft
122 sq m
- TENUREDescribes how you own a property. There are different types of tenure - freehold, leasehold, and commonhold.Read more about tenure in our glossary page.
Freehold
Key features
- Detached 19th century cottage with courtyard garden, Grade II listed
- Secure off-street parking for 2 cars
- Modern kitchen and bathroom fittings
- Large open plan kitchen/living/dining space
- 3 bedrooms, 3 bathrooms with ground floor options
- Private, sheltered and sunny courtyard garden
- Easy stroll to ‘Bishy Road’ with its cafés, shops and restaurants
- Short walk to the railway station and city centre
Description
The Cottage, with its steeply pitched slate roof and distinctive arched windows, is a local landmark believed to date from around 1840 and Grade II listed. Extended and enhanced in recent years, the property now combines period character with contemporary living, including a superb open-plan kitchen/dining/living area, and a versatile ground floor bedroom with en suite bathroom. The home benefits from off-street parking for two cars and an attractive, sunny courtyard garden.
Entrance and staircase hall, sitting room, kitchen/dining/living room, utility room, rear porch
3 bedrooms, 3 bathrooms, loft
Parking space for 2 cars, courtyard garden
*CGI furniture and furnishings have been added in some photos*
Find Out A Little More .... - A traditional timber front door opens into the staircase hall, featuring original geometric tiled flooring and access to rooms on either side. The elegantly proportioned sitting room, located in the original part of the house, enjoys a dual aspect with abundant south- and west-facing light. Period details include a cast-iron fireplace with a traditional surround flanked by arched alcoves and fitted cupboards, while louvred shutters frame the arched windows overlooking the garden.
The kitchen, also within the original structure, now connects seamlessly to the substantial single-storey extension - a 34 ft open-plan kitchen/dining/living room illuminated by two large skylights. The contemporary kitchen features a central island with a wine cooler, integrated appliances, a Rangemaster cooker, and a south-facing window bringing in more natural light.
At the far northern end of the house is a ground floor bedroom, enhanced by a skylight and an internal window drawing additional light from the sun porch. It adjoins a well-designed shower room, which also functions as a convenient ground floor cloakroom with a secondary door to the main living space. The sun porch has an external door giving access to the back lane.
A timber staircase leads to the central first-floor landing with rooms to either side.
Bedroom 1 is an impressive principal bedroom with a south-facing window, cast-iron fireplace with tiled slips, generous fitted wardrobes, and an en suite shower room.
There is also a house bathroom with a bath, and a further double bedroom enjoying a dual aspect south- and west-facing light. The storage loft is boarded and accessed via a drop-down ladder.
Outside - Double timber gates open to a brick paved parking area and an additional hard standing space, all secure. Alongside lies the attractive courtyard garden comprising an area of gravel edged with planted beds and with a colourful climber on the east face. It enjoys plenty of natural light and is ideal for sitting out. The whole is sheltered and private, bounded by wall-top fencing upon the original brick wall.
Environs - York Railway Station 0.5 miles, York Minster 1 mile, York ring road/A64 3 miles
Scarcroft Lane enjoys a highly sought-after location, running parallel to the grounds of All Saints School and situated just south of the river Ouse. The property lies within easy reach of Micklegate Bar and the vibrant cafés and restaurants along Micklegate, including much-loved local favourites such as Partisan and Skosh. York’s city centre and mainline railway statio - offering regular services to London King’s Cross - are both around a ten-minute walk away. Even closer is the ever-popular Bishopthorpe Road (“Bishy Road”), celebrated for its independent cafés, restaurants, boutique shops and a convenient Sainsbury’s Local.
For green open space, Scarcroft Green lies at the end of the lane, offering a public park with a playground, bowling and croquet greens. Beyond this, the Knavesmire provides extensive grassland and woodland walks, as well as being home to York Racecourse.
The property falls within the catchment area for All Saints RC School (Ofsted Outstanding) and Millthorpe School (Ofsted Good, with excellent sports facilities). York’s leading independent schools are also easily accessible – The Mount School, being half a mile away.
Important Information - Tenure: Freehold
EPC Rating: D
Council Tax Band: D
Services & Systems: All mains services. Gas central heating. Superfast broadband.
Fixtures & Fittings: Only those mentioned in these sales particulars are included in the sale. All others, such as fitted carpets, curtains, light fittings, garden ornaments etc., are specifically excluded but may be made available by separate negotiation.
Local Authority: City of York Council Conservation Area
Money Laundering Regulations: Prior to a sale being agreed, prospective purchasers are required to produce identification documents in order to comply with Money Laundering regulations. Your co-operation with this is appreciated and will assist with the smooth progression of the sale.
Directions: Scarcroft Lane connects Nunnery Lane to Scarcroft Road via parkland. Turning away from the city walls on Scarcroft Road, Scarcroft Lane heads south and The Cottage can be found on the left hand side, a landmark white-rendered building.
What3words: ///remind.lamps.lies
Viewing: Strictly by appointment
Photographs (CGI furniture and furnishings have been added in some photos), property spec and property highlights video: October
NB: Google map images may neither be current nor a true representation
Brochures
Property Spec Brochure- COUNCIL TAXA payment made to your local authority in order to pay for local services like schools, libraries, and refuse collection. The amount you pay depends on the value of the property.Read more about council Tax in our glossary page.
- Band: D
- PARKINGDetails of how and where vehicles can be parked, and any associated costs.Read more about parking in our glossary page.
- Yes
- GARDENA property has access to an outdoor space, which could be private or shared.
- Yes
- ACCESSIBILITYHow a property has been adapted to meet the needs of vulnerable or disabled individuals.Read more about accessibility in our glossary page.
- Ask agent
The Cottage, 4 Scarcroft Lane, York
Add an important place to see how long it'd take to get there from our property listings.
__mins driving to your place
Get an instant, personalised result:
- Show sellers you’re serious
- Secure viewings faster with agents
- No impact on your credit score
Your mortgage
Notes
Staying secure when looking for property
Ensure you're up to date with our latest advice on how to avoid fraud or scams when looking for property online.
Visit our security centre to find out moreDisclaimer - Property reference 34243062. The information displayed about this property comprises a property advertisement. Rightmove.co.uk makes no warranty as to the accuracy or completeness of the advertisement or any linked or associated information, and Rightmove has no control over the content. This property advertisement does not constitute property particulars. The information is provided and maintained by Blenkin & Co, York. Please contact the selling agent or developer directly to obtain any information which may be available under the terms of The Energy Performance of Buildings (Certificates and Inspections) (England and Wales) Regulations 2007 or the Home Report if in relation to a residential property in Scotland.
*This is the average speed from the provider with the fastest broadband package available at this postcode. The average speed displayed is based on the download speeds of at least 50% of customers at peak time (8pm to 10pm). Fibre/cable services at the postcode are subject to availability and may differ between properties within a postcode. Speeds can be affected by a range of technical and environmental factors. The speed at the property may be lower than that listed above. You can check the estimated speed and confirm availability to a property prior to purchasing on the broadband provider's website. Providers may increase charges. The information is provided and maintained by Decision Technologies Limited. **This is indicative only and based on a 2-person household with multiple devices and simultaneous usage. Broadband performance is affected by multiple factors including number of occupants and devices, simultaneous usage, router range etc. For more information speak to your broadband provider.
Map data ©OpenStreetMap contributors.








