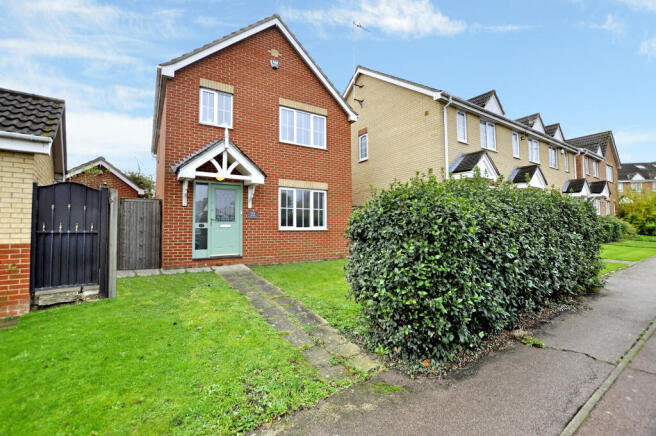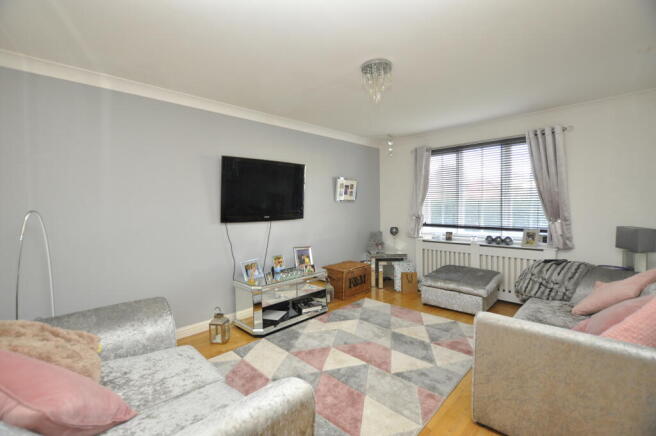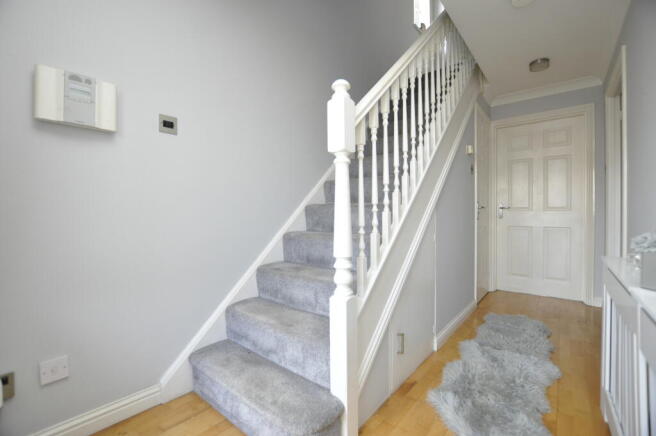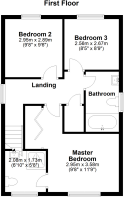
Moulsham Chase, Chelmsford

Letting details
- Let available date:
- 01/11/2025
- Deposit:
- £1,955A deposit provides security for a landlord against damage, or unpaid rent by a tenant.Read more about deposit in our glossary page.
- Min. Tenancy:
- Ask agent How long the landlord offers to let the property for.Read more about tenancy length in our glossary page.
- Let type:
- Long term
- Furnish type:
- Ask agent
- Council Tax:
- Ask agent
- PROPERTY TYPE
Detached
- BEDROOMS
3
- BATHROOMS
2
- SIZE
Ask agent
Key features
- Available for rent
- Approx 1.2 miles from the City centre
- Good access to A12 & A130
- Ground floor cloakroom
- Open plan kitchen/dining area
- Conservatory
- En suite shower room
- Garage converted to a home office
- Driveway for two cars
- Walking distance to Moulsham school
Description
The open plan fitted kitchen/dining area is perfect for entertaining guests, and the conservatory provides a bright and airy space to relax in. The master bedroom features an en suite shower room for added convenience. The garage has been converted into a home office, ideal for those who work from home.
Outside, there is a driveway for two cars, ensuring plenty of parking space as well as gardens to the front and rear. The property is also within walking distance to Moulsham school, making it ideal for families with children.
The property is ideally situated within walking distance of Chelmsford High Street with inter connecting footpaths and cycle routes linking different parts of the City and local parks. The railway station is located approximately 1.5 miles away with trains to London Stratford from 31 minutes and Liverpool Street from 36 minutes. Within the City residents can chose from three shopping areas including the vibrant Bond Street area where you will find an array of river fronted restaurants, designer outlets, a John Lewis store and Everyman cinema. Also within walking distance is the trendy Moulsham Street area with an assortment of local restaurants, bars and convenience shopping facilities.
Agent Note. The photographs shown were taken prior to the current tenants occupation.
Council Tax: The Council tax for this property is band E with an annual amount of £2,649.57
As an integral part of the community, we’ve gotten to know the best professionals for the job. If we recommend one to you, it will be in good faith that they’ll make the process as smooth as can be. Please be aware that a small number of the parties we recommend (certainly not the majority) may on occasion pay us a referral fee up to £200. You are under no obligation to use a third party we have recommended. Please note that the Home Partnership do not take referral fees for contractors services relating to property maintenance.
Tenants permitted payments info:
We will charge a tenant the following:
1. to secure a property a holding deposit of no more than one weeks’ rent;
2. a security deposit with a maximum of 5 weeks rent, or 6 weeks on a property with rent over £50,000 per year;
3. the rent;
* We may charge a tenant the following default fee’s/payments:
4. default fee for late payment of rent (after 14 days);
5. reasonable charges for lost keys or security fobs;
6. payments associated with contract variation, at £50 or reasonable costs incurred if higher, when requested by the tenant;
7. payments associated with early termination of the tenancy, when requested by the tenant; and
8. payments in respect of bills - utilities, communication services, TV licence, council tax and green deal or other energy efficiency charges.
Tenants T&C’s can be supplied on request.. holding deposit is refundable subject to the t&c's
Company Let Fee’s Apply (non housing act tenancy):
Admin fee £300 inclusive of Vat
Tenancy renewal fee £150 inclusive of vat.
Entrance Hallway
6' 2" x 14' 5" (1.88m x 4.39m)
Lounge
10' 9" x 14' 11" (3.28m x 4.55m)
Kitchen/Diner
17' 1" x 20' 8" (5.21m x 6.30m) . Dining table and chairs included. Kitchen appliances include: Double oven, hob, a washing machine, tumble dryer, up right fridge freezer and an under counter fridge.
Conservatory
7' 5" x 9' 1" (2.26m x 2.77m)
Cloakroom
Bedroom 1
11' 9" x 9' 8" (3.58m x 2.95m)
En-suite
Bedroom 2
9' 8" x 8' 3" (2.95m x 2.51m)
Bedroom 3
8' 5" x 8' 9" (2.57m x 2.67m)
Bathroom
Driveway/Garage
- COUNCIL TAXA payment made to your local authority in order to pay for local services like schools, libraries, and refuse collection. The amount you pay depends on the value of the property.Read more about council Tax in our glossary page.
- Ask agent
- PARKINGDetails of how and where vehicles can be parked, and any associated costs.Read more about parking in our glossary page.
- Driveway
- GARDENA property has access to an outdoor space, which could be private or shared.
- Enclosed garden
- ACCESSIBILITYHow a property has been adapted to meet the needs of vulnerable or disabled individuals.Read more about accessibility in our glossary page.
- Ask agent
Moulsham Chase, Chelmsford
Add an important place to see how long it'd take to get there from our property listings.
__mins driving to your place
Notes
Staying secure when looking for property
Ensure you're up to date with our latest advice on how to avoid fraud or scams when looking for property online.
Visit our security centre to find out moreDisclaimer - Property reference HCQ-13176379. The information displayed about this property comprises a property advertisement. Rightmove.co.uk makes no warranty as to the accuracy or completeness of the advertisement or any linked or associated information, and Rightmove has no control over the content. This property advertisement does not constitute property particulars. The information is provided and maintained by HOME, Chelmsford. Please contact the selling agent or developer directly to obtain any information which may be available under the terms of The Energy Performance of Buildings (Certificates and Inspections) (England and Wales) Regulations 2007 or the Home Report if in relation to a residential property in Scotland.
*This is the average speed from the provider with the fastest broadband package available at this postcode. The average speed displayed is based on the download speeds of at least 50% of customers at peak time (8pm to 10pm). Fibre/cable services at the postcode are subject to availability and may differ between properties within a postcode. Speeds can be affected by a range of technical and environmental factors. The speed at the property may be lower than that listed above. You can check the estimated speed and confirm availability to a property prior to purchasing on the broadband provider's website. Providers may increase charges. The information is provided and maintained by Decision Technologies Limited. **This is indicative only and based on a 2-person household with multiple devices and simultaneous usage. Broadband performance is affected by multiple factors including number of occupants and devices, simultaneous usage, router range etc. For more information speak to your broadband provider.
Map data ©OpenStreetMap contributors.









