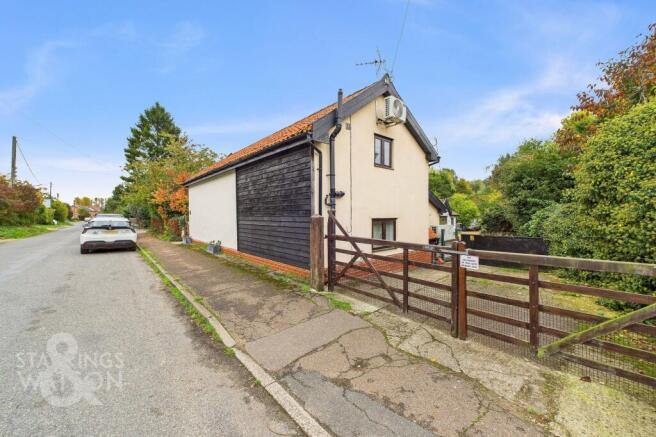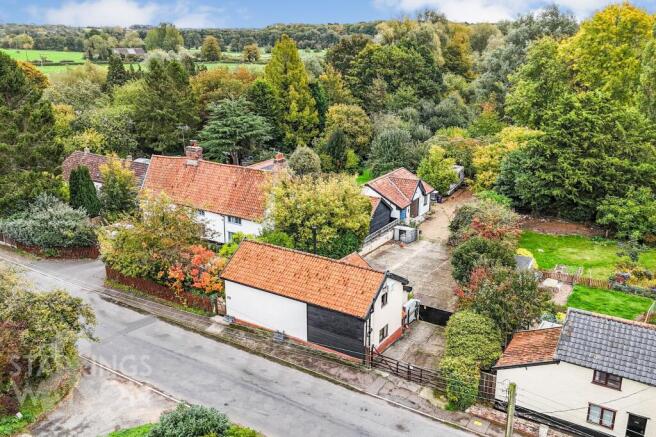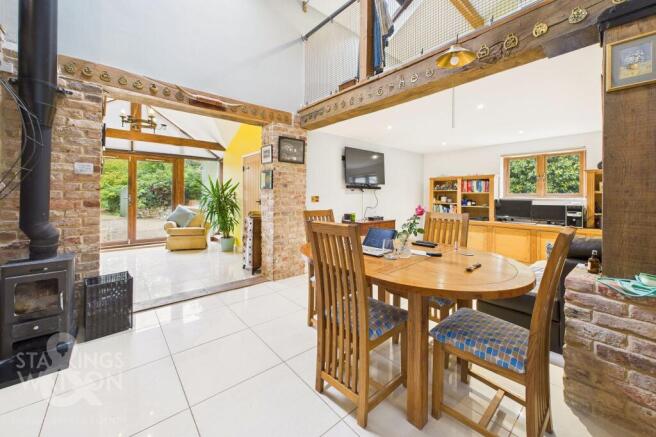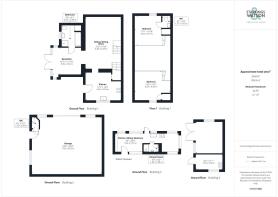
2 bedroom barn conversion for sale
High Road, Needham, Harleston

- PROPERTY TYPE
Barn Conversion
- BEDROOMS
2
- BATHROOMS
1
- SIZE
2,044 sq ft
190 sq m
- TENUREDescribes how you own a property. There are different types of tenure - freehold, leasehold, and commonhold.Read more about tenure in our glossary page.
Freehold
Key features
- Bespoke Built Barn Conversion
- Modern & Efficient Two Bedroom Barn Built In 2016
- Open Plan Accommodation Extending To Approx 1000 SQFT
- Underfloor Air Source Heating
- Detached Newly Built Garaging Suitable For Annexe Of 650 SQFT (stms)
- Private & Wooded Plot Of Around 0.7 Acres (stms)
- Additional Outbuildings & Converted RV Ideal For Holiday Letting
- Ample Driveway Parking
Description
IN SUMMARY
Located in the heart of NEEDHAM with plenty of charm and character, this BESPOKE BUILT BARN CONVERSION presents a unique opportunity to acquire a modern and EFFICIENT two-bedroom dwelling. Crafted in 2016, this detached house boasts an OPEN PLAN LAYOUT spanning approximately 1000 square feet, offering a seamless blend of contemporary design and rural allure. The UNDERFLOOR AIR SOURCE HEATING ensures comfort and sustainability, whilst the IMPRESSIVE DETACHED GARAGING newly constructed with W/C and gas central heating has clear potential for conversion into an annexe, spanning 650 square feet (stms), and provides ample possibilities for customisation. Not only is there potential for annexe/letting, there is also huge scope for someone looking to run their business from home (stp). Situated on a PRIVATE and WOODED plot of approximately 0.7 acres (stms) the gardens are part moated and contains 14 ash trees, this property offers a sanctuary away from the bustle of urban life. The presence of additional outbuildings including a WONDERFULLY CONVERTED RV into a self contained potential air B & B adds to the versatility, creating an ideal setup for holiday letting. Ample driveway parking further enhances the convenience and desirability of this remarkable and unique abode.
SETTING THE SCENE
The barn is approached in the heart of Needham on the High Road. From the road side the barn does not give a lot away with everything rear facing. There is a gated driveway to one side of the barn leading to the hard standing parking area and to the other side is a pedestrian access leading to the main entrance door to the rear.
THE GRAND TOUR
Barn - Entering the barn via the main entrance door to the rear you will find the kitchen/breakfast room finished to the exacting style of the current owner. There are a range of wall and base level units with solid worktops over, double butler style sinks, double range oven with hob and extractor fan over as well as space for all other white goods. The kitchen flows into the main reception space which is predominantly open plan with space for a dining table centrally, exposed brick work and a woodburner, tiled flooring with underfloor heating throughout, double staircase, a range of built in furniture and space for soft furnishings. There is a further reception space to the rear with double doors leading out and a door leading into the ground floor bathroom. The bathroom is fully tiled with a large deep bath, separate shower cubicle with rainfall head, w/c and hand wash basin.
Heading up to the first floor, both bedrooms are semi open plan to the barn and the ground floor and accessed via their own stair case. Both bedrooms have built in wardrobes and one has the addition of an en-suite WC.
Garaging - The garaging which was also architecturally designed would be easy to convert into living accommodation if required and STP. Spanning approximately 650 sqft it is the size of large triple garaging with space on a possible first floor. There is currently a w/c and hand wash basin as well as gas fired central heating to the garaging.
Converted RV - Having been tastefully converted the former RV is perfectly positioned within the plot in order to rent as a holiday letting option (stp). The RV offers a double bedroom, kitchenette with worktops, oven and hob and space for fridge/freezer as well as a seating area and a shower room with W/C. The RV benefits from its owns private drainage and it linked to the mains supply as well as air conditioning for heating and cooling.
FIND US
Postcode : IP20 9LG
What3Words : ///union.amphibian.solo
VIRTUAL TOUR
View our virtual tour for a full 360 degree of the interior of the property.
AGENTS NOTES
Buyers are advised the barn provides underfloor air source heating with the garaging offering gas fired central heating. Both are served via a Klargester for drainage with other mains services connected. The converted RV benefits from its own private drainage.
EPC Rating: C
Garden
THE GREAT OUTDOORS
The outside space is split into a few different sections with the first section to the rear of the barn providing a paved patio area which then leads onto the hard standing with ample off road parking. There is a five bar gate onto the next section which is shingled providing access to the large detached garaging with an area to the side which houses the newly installed Klargester system for domestic waste water. Beyond the tree lined shingle you find the main section of garden which opens out to create a magical, mature garden with 14 ash trees, mature hedging, shrubs and a small moat with the river Waveney extending to the far end of the garden. The total plot extends to approximately 0.7 of an acre (stms). This section of garden has a CPH licence to have animals kept and offers endless possibilities for a variety of uses whether that be personal or business. From the bottom section of garden there is access to the various workshops as well as the converted RV.
Disclaimer
Anti-Money Laundering (AML) Fee Statement
To comply with HMRC's regulations on Anti-Money Laundering (AML), we are legally required to conduct AML checks on every purchaser once a sale is agreed. We use a government-approved electronic identity verification service to ensure compliance, accuracy, and security. This is approved by the Government as part of the Digital Identity and Attributes Trust Framework (DIATF). The cost of anti-money laundering (AML) checks are £25 including VAT per person, payable in advance after an offer has been accepted. This fee is mandatory to comply with HMRC regulations and must be paid before a memorandum of sale can be issued. Please note that the fee is non-refundable.
Brochures
Property Brochure- COUNCIL TAXA payment made to your local authority in order to pay for local services like schools, libraries, and refuse collection. The amount you pay depends on the value of the property.Read more about council Tax in our glossary page.
- Band: C
- PARKINGDetails of how and where vehicles can be parked, and any associated costs.Read more about parking in our glossary page.
- Yes
- GARDENA property has access to an outdoor space, which could be private or shared.
- Private garden
- ACCESSIBILITYHow a property has been adapted to meet the needs of vulnerable or disabled individuals.Read more about accessibility in our glossary page.
- Ask agent
High Road, Needham, Harleston
Add an important place to see how long it'd take to get there from our property listings.
__mins driving to your place
Get an instant, personalised result:
- Show sellers you’re serious
- Secure viewings faster with agents
- No impact on your credit score
Your mortgage
Notes
Staying secure when looking for property
Ensure you're up to date with our latest advice on how to avoid fraud or scams when looking for property online.
Visit our security centre to find out moreDisclaimer - Property reference f4777b5a-8e37-40c8-ad42-f90a7d34b3eb. The information displayed about this property comprises a property advertisement. Rightmove.co.uk makes no warranty as to the accuracy or completeness of the advertisement or any linked or associated information, and Rightmove has no control over the content. This property advertisement does not constitute property particulars. The information is provided and maintained by Starkings & Watson, Bungay. Please contact the selling agent or developer directly to obtain any information which may be available under the terms of The Energy Performance of Buildings (Certificates and Inspections) (England and Wales) Regulations 2007 or the Home Report if in relation to a residential property in Scotland.
*This is the average speed from the provider with the fastest broadband package available at this postcode. The average speed displayed is based on the download speeds of at least 50% of customers at peak time (8pm to 10pm). Fibre/cable services at the postcode are subject to availability and may differ between properties within a postcode. Speeds can be affected by a range of technical and environmental factors. The speed at the property may be lower than that listed above. You can check the estimated speed and confirm availability to a property prior to purchasing on the broadband provider's website. Providers may increase charges. The information is provided and maintained by Decision Technologies Limited. **This is indicative only and based on a 2-person household with multiple devices and simultaneous usage. Broadband performance is affected by multiple factors including number of occupants and devices, simultaneous usage, router range etc. For more information speak to your broadband provider.
Map data ©OpenStreetMap contributors.





