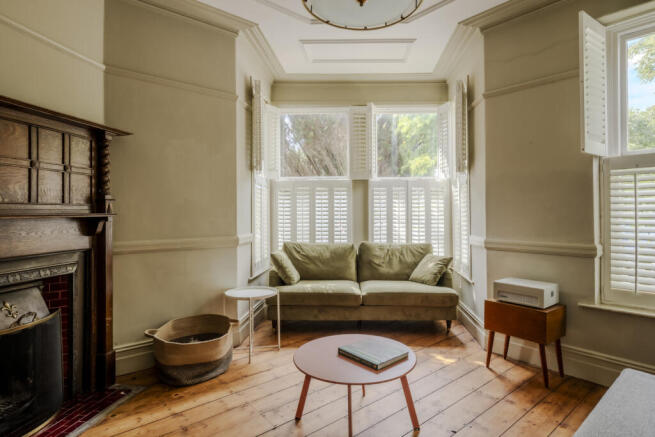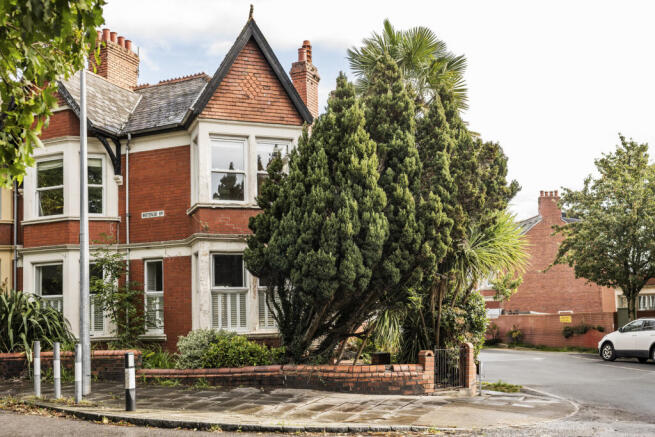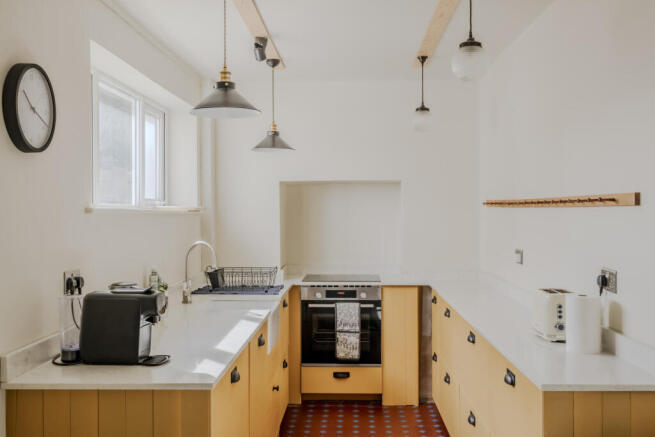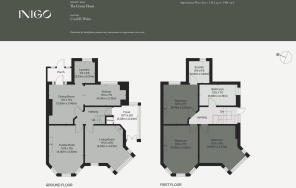
The Corner House, Cardiff, Wales

- PROPERTY TYPE
Terraced
- BEDROOMS
3
- BATHROOMS
2
- SIZE
1,488 sq ft
138 sq m
- TENUREDescribes how you own a property. There are different types of tenure - freehold, leasehold, and commonhold.Read more about tenure in our glossary page.
Freehold
Description
Setting the Scene
The house lies in an area of Cardiff known for its Edwardian houses and spacious tree-lined avenues. It is also one of the greenest parts of the city, as attested by the green expanse of Waterloo and Roath Mill Gardens unfolding just across the street from the house. Inaugurated in 1910, the gardens offer a quiet retreat and are beautifully maintained all year round. The grounds are traversed by the Roath Brook and connected by a succession of pretty footbridges.
The house sits back from the street on a leafy corner plot, beyond a front patio with planted borders and established trees. Defined by a distinctive, asymmetrical profile and complex roofline, a red-brick façade rises across two storeys and is punctuated by expansive sash windows set in stuccoed mouldings. The house is replete with original features, including wall panelling, fireplaces, stained-glass windows and parquet floors. High ceilings throughout are complemented by richly decorated finishes and a neutral colour palette.
The Grand Tour
An original front door with stained-glass inserts opens to an enclosed porch with decorative coving. Natural light pours in through tall, stained-glass windows on two sides.
Entry is to a central hallway, where the abundance of original period features is immediately evident; finely detailed cornices emphasise the height of the ceilings, and are paired with decorative wall panelling and tiling underfoot. There is storage space under the stairs.
The plan unfolds to the dining area, where two original built-in alcove cupboards with fitted shelving have been retained. There is access to an enclosed rear porch, which leads to the courtyard garden.
A step leads down to the kitchen, with bespoke canary-yellow units organised in a U-shape layout and topped with sleek marble surfaces. Integrated appliances include an induction hob and oven by Bosch, and a dishwasher. Terracotta and blue tiles in a pretty pattern extend underfoot. Tucked to one side, the utility room is fitted with matching yellow units and a marble top. There is an integrated fridge-freezer and space for a washing machine.
A dual-aspect living room is positioned at the front of the plan, grounded by solid oak floorboards and brimming with original features like cornices and dado rail, with plenty of natural light pouring through a large bay window. An original fireplace provides a focal point and is framed by a tall, decorated wood frame.
Next door is a family room, enveloped in wood panelling and appointed with a neutral palette; it has white walls and oak parquet flooring. A shuttered bay window frames leafy views of the front garden while an original cast-iron fireplace warms the space, flanked by cupboards fitted within the alcoves.
An elegant staircase, with a richly carved newel and original handrail, rises to the first-floor landing, with access to a private balcony and a loft hatch. Stripped wood floorboards extend underfoot and continue throughout.
There are three bedrooms, all with high ceilings and abundant natural light. The principal bedroom is to the rear. Finished with a neutral palette, it has a fireplace and a sash window overlooking the garden. It opens to an en suite with a walk-in shower.
Two generously proportioned bedrooms - one with a fireplace - are positioned at the front, and have large windows framing leafy views of the front garden. The bathroom has a bathtub and a shower.
The Great Outdoors
At the front, a patio garden is enclosed within low walls, bordered by flowering shrubs and established plantings. Lines of tall trees create a striking first impression.
A paved courtyard garden unfolds at the rear of the house and is accessible from the dining room. East-facing and bathed in soft morning light, it can accommodate an outdoor seating area. It is bordered by brick walls, providing quiet and privacy.
Out and About
The house lies in Penylan, within the Roath district. A popular part of Cardiff, it is home to artists and designers. The area has seen a growing influx of creative initiatives and independent galleries opening in recent years.
The neighbourhood’s selection of independent cafes and restaurants has grown extensively – Waterloo Tea Rooms is a favourite amongs Roath’s residents. Penylan Pantry is a five-minute walk away, offering a curated selection sourced from local producers, bakers, makers and farmers.
Nearby Roath Park is home to a scenic lake and winding walking and running routes that bloom in summer. Local amenities are excellent, and the city centre’s broader selection is easily reached within around 25 minutes on foot or 15 minutes by bike.
The area is brilliantly served by schools. For younger pupils, Marlborough Primary School, Howardian Primary School and Roath Park Primary School are a short walk from the house. There is also easy access to the University.
Cardiff is served by two train stations: Cardiff Central and Queen Street. Cardiff Central provides a direct service to London Paddington in approximately two hours and four minutes and Bristol Temple Meads can be reached in around 48 minutes. London can be reached in around three hours by car. There is easy access to the M4, providing links to the national motorway system.
Council Tax Band: F
- COUNCIL TAXA payment made to your local authority in order to pay for local services like schools, libraries, and refuse collection. The amount you pay depends on the value of the property.Read more about council Tax in our glossary page.
- Band: F
- PARKINGDetails of how and where vehicles can be parked, and any associated costs.Read more about parking in our glossary page.
- Ask agent
- GARDENA property has access to an outdoor space, which could be private or shared.
- Yes
- ACCESSIBILITYHow a property has been adapted to meet the needs of vulnerable or disabled individuals.Read more about accessibility in our glossary page.
- Ask agent
The Corner House, Cardiff, Wales
Add an important place to see how long it'd take to get there from our property listings.
__mins driving to your place
Get an instant, personalised result:
- Show sellers you’re serious
- Secure viewings faster with agents
- No impact on your credit score
Your mortgage
Notes
Staying secure when looking for property
Ensure you're up to date with our latest advice on how to avoid fraud or scams when looking for property online.
Visit our security centre to find out moreDisclaimer - Property reference TMH82517. The information displayed about this property comprises a property advertisement. Rightmove.co.uk makes no warranty as to the accuracy or completeness of the advertisement or any linked or associated information, and Rightmove has no control over the content. This property advertisement does not constitute property particulars. The information is provided and maintained by Inigo, London. Please contact the selling agent or developer directly to obtain any information which may be available under the terms of The Energy Performance of Buildings (Certificates and Inspections) (England and Wales) Regulations 2007 or the Home Report if in relation to a residential property in Scotland.
*This is the average speed from the provider with the fastest broadband package available at this postcode. The average speed displayed is based on the download speeds of at least 50% of customers at peak time (8pm to 10pm). Fibre/cable services at the postcode are subject to availability and may differ between properties within a postcode. Speeds can be affected by a range of technical and environmental factors. The speed at the property may be lower than that listed above. You can check the estimated speed and confirm availability to a property prior to purchasing on the broadband provider's website. Providers may increase charges. The information is provided and maintained by Decision Technologies Limited. **This is indicative only and based on a 2-person household with multiple devices and simultaneous usage. Broadband performance is affected by multiple factors including number of occupants and devices, simultaneous usage, router range etc. For more information speak to your broadband provider.
Map data ©OpenStreetMap contributors.








