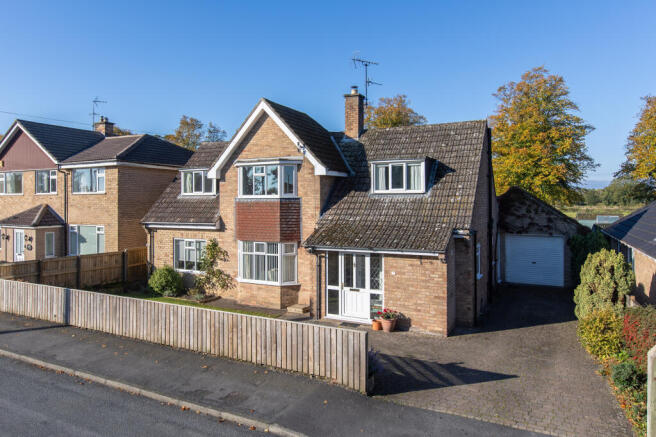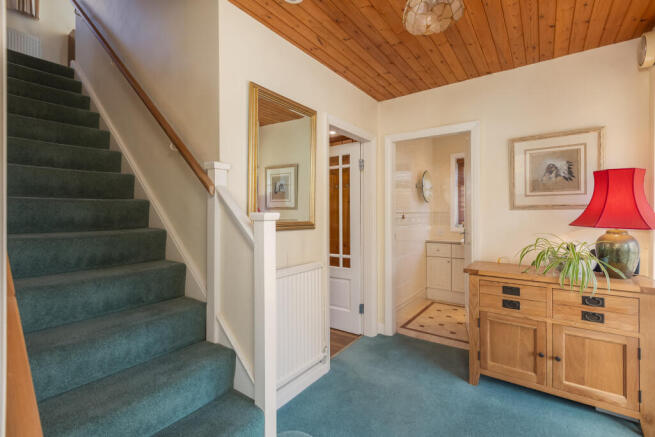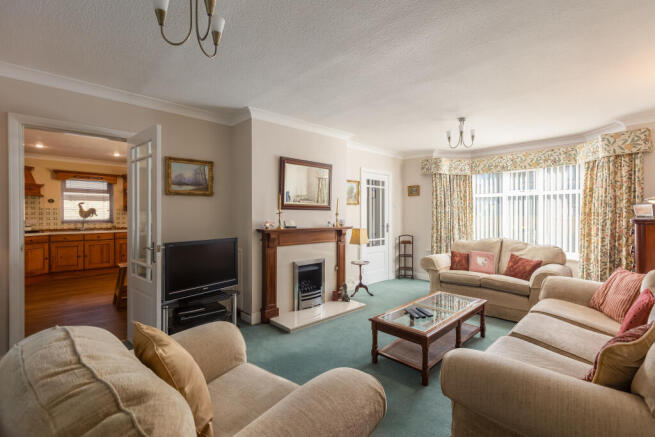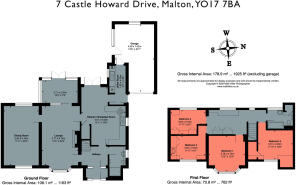Castle Howard Drive, Malton, North Yorkshire

- PROPERTY TYPE
Detached
- BEDROOMS
4
- BATHROOMS
2
- SIZE
Ask agent
- TENUREDescribes how you own a property. There are different types of tenure - freehold, leasehold, and commonhold.Read more about tenure in our glossary page.
Freehold
Key features
- Prestigious location – Situated on one of Malton’s most desirable roads
- Spacious family layout – Four bedrooms, multiple reception rooms.
- Scope for modernisation – Well-maintained, but offers excellent potential to update
- Private mature garden – Large enclosed rear garden
- Garage and driveway parking
- No onward chain
Description
Situated along the prestigious Castle Howard Drive, this impressive detached family home is available with no onward chain. The property was originally built in 1961 by reputable local firm L.T. Oldfield and Sons.
The property has since been well cared for throughout and provides excellent scope for those seeking to modernise, giving its next owners the opportunity to create their dream family home.
The accommodation briefly comprises an inviting entrance hall, a bright sitting room with a bay window to the front, a separate dining room, a sun room, a well-proportioned kitchen/dining area, a ground-floor shower room, and a useful utility/boot room that leads directly into the property's garage.
Upstairs, the spacious landing lends itself as an ideal area for a study or home office and leads to four generous bedrooms and a family bathroom suite.
Externally, the property features a large west-facing mature rear garden offering a wonderful degree of privacy. It includes vegetable beds, two paved patio areas, a pergola, and stunning planted borders perfect for those who love to spend time outdoors.
To the front, there is a block-paved driveway providing ample parking and access to the property's garage, which has been equipped with an electric roller door for convenient storage.
Homes of this quality and setting on Castle Howard Drive rarely come to the market. Early viewing is highly recommended to avoid missing this exceptional opportunity to secure a prime family residence in one of Malton’s most sought-after locations.
Entrance Porch and Hallway
Entrance Porch- Door to front aspect, carpet flooring, window to front aspect.
Hallway - Door to front aspect, carpet flooring, staircase to first floor, radiator.
Family Lounge
3.77m x 6.18m
Plus Bay / Maximum
Carpet flooring, Hovingham fires installation of a Gazco logic converter living flame gas fire with a feature surround, bay window to front aspect, two radiators, tv point, sliding doors to the sun room.
Dining Room
3.63m x 6.18m
Window to rear and front aspect, carpet flooring, two radiators
Kitchen Diner
4.61m x 6.03m
Maximum
Amtico oak vinyl flooring, wall and base kitchen cabinetry, French doors to the rear aspect leading to the rear garden terrace, sink drainer, window to side aspect, integrated gas hob, extractor fan, electric oven, tiled splash backs, space for a dining table.
Utility Room
1.69m x 4.08m
Radiator, window to the side aspect, ideal boiler, plumbing for a washing machine, Amtico oak vinyl flooring, sink drainer, door to the side aspect, and direct access into the garage.
Ground Floor Bathroom
W/C, wash hand basin with fitted cupboard space, tiled walls, Amtico vinyl flooring, shower cubicle, radiator.
Sun Room / Conservatory
3.71m x 2.35m
Carpet flooring, French doors to rear garden terrace, electric panel heater, radiator, polycarbonate roof, window to rear aspect.
Landing
Two windows to the rear aspect, carpet flooring, radiator, space for a desk, fitted cupboard, loft hatch access.
Loft space has a ladder, light and is boarded.
Family Bathroom
Bath, electric shower, window to rear aspect, tiled walls, heated towel rail, w/c, wash hand basin, extractor fan, vinyl flooring
Bedroom One
3.78m x 3.72m
Maximum
Bay window to front aspect, carpet flooring, double room size, radiator
Bedroom Two
3.61m x 3.04m
Maximum
Dormer window to front aspect, radiator, double in size, carpet flooring, fitted airing cupboard housing new pressurised cylinder tank.
Bedroom Three
3.64m x 2.45m
Maximum
Dormer window to front aspect, carpet flooring, radiator, fitted wardrobes, fitted wash hand basin with cupboard space, double in size.
Bedroom Four
3.64m x 2.44m
Maximum
Window to rear aspect, fitted wardrobes and dresser, radiator, carpet flooring.
Garage
4.08m x 7.02m
Maximum
Window to side aspect, window to rear aspect, door to side aspect, power and light, electric roller door to the front aspect, solar inverters for the solar panels are in the garage.
Rear Garden
Mature grass lawn, enclosed fencing, pergola, west-facing garden, paved garden terrace, block-paved borders, array of garden plants, trees and shrubs, greenhouse, vegetable patches, stepping stone path, external tap,
Front of Property and Parking
Grass lawn, flower bed borders, block-paved driveway leading to the garage.
Additional Information
x12 Solar panels on the rear of the property and the garage roof space. The solar panels are owned outright and do not carry any lease terms.
We are informed that in 2024, the property was fitted with a new gas boiler and pressurised cylinder tank.
We are informed that in 2023, the properties' soffits and facias have been replaced.
We are informed that in 2001 the property windows were replaced with UPVC double glazing by local firm Fersina Windows.
We are informed that the current owners extended the property in 1997, compromising a front porch, ground floor shower room, a conservatory and dining area from the main kitchen.
Importnant Information
Please note: This property is being offered for sale subject to the Grant of Probate.
An offer can be accepted and a sale agreed, but contracts cannot be exchanged and the sale completed until the Grant of Probate has been issued. Delays can occasionally occur in the probate process, so prospective purchasers should be aware that the timeline for completion may be longer than a typical sale. For more information on the current status and anticipated timescales, please contact the selling agent directly.
Sale Subject to Grant of Probate and Limited Information:
This property is being sold on behalf of the deceased's estate by the appointed executors. While every reasonable effort has been made to ensure all material information is disclosed, the executors have no personal knowledge of the property's history, condition, or any past events.
Consequently, the information provided is based on the limited knowledge available to them.
Disclaimer
Disclaimer - These particulars are produced in good faith, and are set out as a general guide only and do not constitute, nor constitute any part of an offer or a contract. None of the statements contained in these particulars as to this property are to be relied on as a statement or representation of fact. Any intending purchaser should satisfy him/herself by inspection of the property or otherwise as to the correctness of each of the statements prior to making an offer.
Brochures
Brochure of 7 Castle Howard Drive- COUNCIL TAXA payment made to your local authority in order to pay for local services like schools, libraries, and refuse collection. The amount you pay depends on the value of the property.Read more about council Tax in our glossary page.
- Band: E
- PARKINGDetails of how and where vehicles can be parked, and any associated costs.Read more about parking in our glossary page.
- Garage,Driveway
- GARDENA property has access to an outdoor space, which could be private or shared.
- Front garden,Back garden
- ACCESSIBILITYHow a property has been adapted to meet the needs of vulnerable or disabled individuals.Read more about accessibility in our glossary page.
- Ask agent
Energy performance certificate - ask agent
Castle Howard Drive, Malton, North Yorkshire
Add an important place to see how long it'd take to get there from our property listings.
__mins driving to your place
Get an instant, personalised result:
- Show sellers you’re serious
- Secure viewings faster with agents
- No impact on your credit score
Your mortgage
Notes
Staying secure when looking for property
Ensure you're up to date with our latest advice on how to avoid fraud or scams when looking for property online.
Visit our security centre to find out moreDisclaimer - Property reference BPR-38184603. The information displayed about this property comprises a property advertisement. Rightmove.co.uk makes no warranty as to the accuracy or completeness of the advertisement or any linked or associated information, and Rightmove has no control over the content. This property advertisement does not constitute property particulars. The information is provided and maintained by Bespoke Property Agency, Covering Ryedale & York. Please contact the selling agent or developer directly to obtain any information which may be available under the terms of The Energy Performance of Buildings (Certificates and Inspections) (England and Wales) Regulations 2007 or the Home Report if in relation to a residential property in Scotland.
*This is the average speed from the provider with the fastest broadband package available at this postcode. The average speed displayed is based on the download speeds of at least 50% of customers at peak time (8pm to 10pm). Fibre/cable services at the postcode are subject to availability and may differ between properties within a postcode. Speeds can be affected by a range of technical and environmental factors. The speed at the property may be lower than that listed above. You can check the estimated speed and confirm availability to a property prior to purchasing on the broadband provider's website. Providers may increase charges. The information is provided and maintained by Decision Technologies Limited. **This is indicative only and based on a 2-person household with multiple devices and simultaneous usage. Broadband performance is affected by multiple factors including number of occupants and devices, simultaneous usage, router range etc. For more information speak to your broadband provider.
Map data ©OpenStreetMap contributors.





