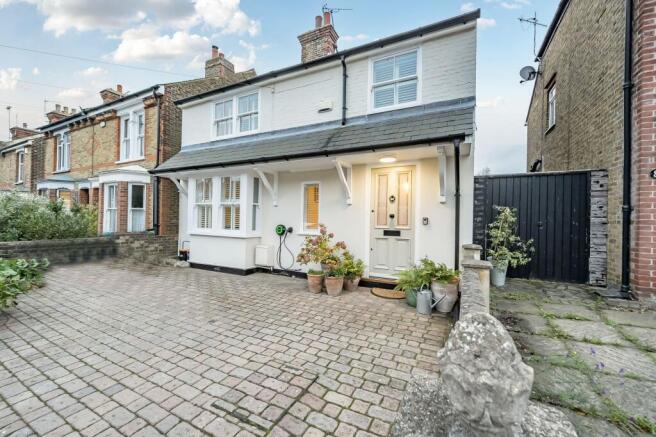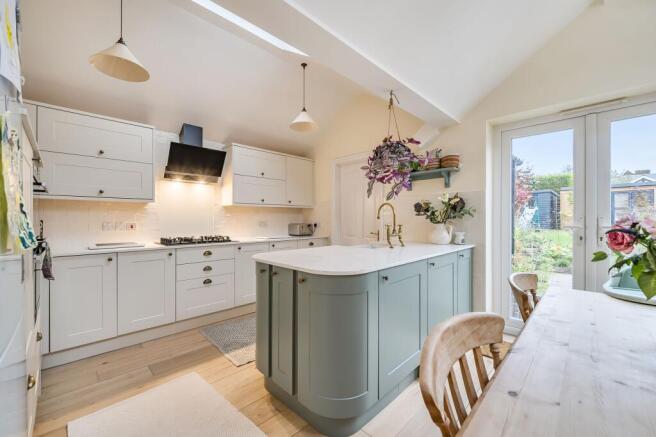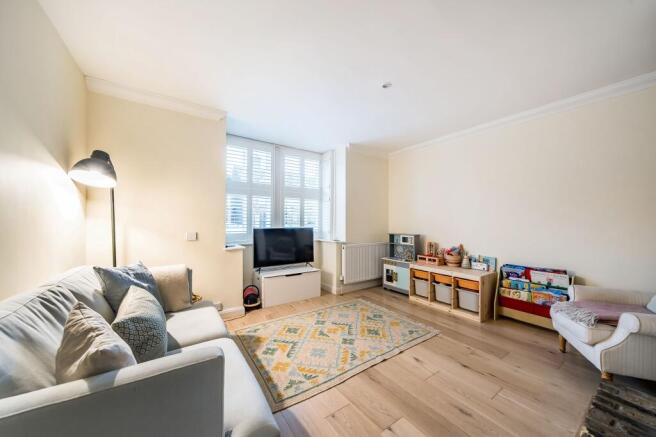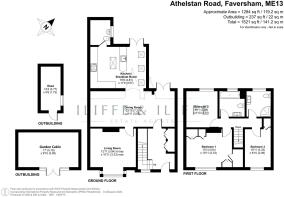
Athelstan Road, Faversham, ME13
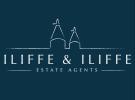
- PROPERTY TYPE
Detached
- BEDROOMS
3
- BATHROOMS
3
- SIZE
1,520 sq ft
141 sq m
- TENUREDescribes how you own a property. There are different types of tenure - freehold, leasehold, and commonhold.Read more about tenure in our glossary page.
Freehold
Key features
- Detached House
- Three Bedrooms
- Two Bathrooms
- Recently Redecorated Throughout
- Downstairs Utility Room/WC
- Garden Office
- South Facing Garden
- Close to Train Station
- Driveway with EV Charging
- Short Walk to Town Centre
Description
Iliffe and Iliffe are delighted to bring to the market this stunning three bedroom detached, family house. The property has been recently decorated throughout to a high quality standard, whilst still keeping the property’s character and style. Situated on the extremely sought after Athelstan Road, this property benefits from having off-road parking as well as a generous garden with a cabin. The property has double glazing throughout, with bespoke sash windows and shutters with integrated black out blinds in the front bedrooms.
As you enter the property you are greeted by a large entrance hallway, which leads you through to the rest of the ground floor reception space. On this level you will find a modern family room, which could be used as a dining room/living room. A spacious kitchen/breakfast room is flooded with natural light from the patio doors that lead out to the garden and the sky lights above the seating area. The kitchen has been designed with Quartz surfaces and Fired Earth tiles. To the front of the property there is a lovely living room, that can be a cosy retreat in the evening when the gas burner is on. Completing the ground floor is the convenient downstairs W/C and utility room, this room has been finished to the same condition as the kitchen and comes with under floor heating.
Upstairs, there are three good size bedrooms. The Principal bedroom has space for free standing furniture, but also comes with two hand-crafted bespoke fitted wardrobes and walk-in closet. The high quality design continues upstairs with William Morris wallpaper. Both double bedrooms have beautiful period features including exposed floorboards. Also located off the landing is a family bathroom consisting of roll top bath, lavatory, wash hand basin. There is a separate shower room with Fired Earth tiling. There is plenty of storage in the property with a fully boarded loft and good amount of eaves storage.
Outside, the garden is partially laid to lawn with shrubs and small trees and a patio area by the house. A garden cabin was added which has lighting and power and is the ideal space for a home office/hobby room or space to spend time with family and friends. Outside there is also a brick built shed, which is fire-proofed and had previously been used as a pottery kiln. The property benefits from off street parking to the front of the property, with a driveway for two cars and EV changing.
Faversham’s bustling, historic town centre is a nine minute walk or two minute drive from Athelstan Road. Faversham mainline railway station is eight minutes on foot or one minute by car, with services to London St Pancras, Canon Street and Victoria stations taking just over an hour.
Faversham town centre is full of independent retailers, coffee shops, pubs and restaurants, as well as a popular market held three days a week. Held under the iconic Guildhall; Faversham Market is believed to be the oldest in Kent, having been recorded in the Domesday book in 1086.
Faversham is steeped in history with its oldest building dating back to 1234. A lot of Faversham’s character comes from its charming architecture with buildings surviving from the medieval, Georgian and Victorian periods, through to the present day. The town is also home to Britain’s oldest brewery – Shepherd Neame.
The town contains several both ‘Good’ and ‘Outstanding’ Ofsted rated schools at both primary and secondary level.
Viewing highly recommended. To book your viewing, please contact Iliffe & Iliffe.
Family Room
7.27m x 3.02m
Living Room
3.94m x 3.33m
Kitchen/Breakfast Room
4.81m x 3.57m
Bedroom One
4.04m x 3.33m
Bedroom Two
3.02m x 2.7m
Bedroom Three
3.33m x 2.08m
Bathroom
1.97m x 1.92m
Shower Room
1.98m x 1.95m
Parking - Driveway
- COUNCIL TAXA payment made to your local authority in order to pay for local services like schools, libraries, and refuse collection. The amount you pay depends on the value of the property.Read more about council Tax in our glossary page.
- Band: E
- PARKINGDetails of how and where vehicles can be parked, and any associated costs.Read more about parking in our glossary page.
- Driveway
- GARDENA property has access to an outdoor space, which could be private or shared.
- Front garden,Rear garden
- ACCESSIBILITYHow a property has been adapted to meet the needs of vulnerable or disabled individuals.Read more about accessibility in our glossary page.
- Ask agent
Energy performance certificate - ask agent
Athelstan Road, Faversham, ME13
Add an important place to see how long it'd take to get there from our property listings.
__mins driving to your place
Get an instant, personalised result:
- Show sellers you’re serious
- Secure viewings faster with agents
- No impact on your credit score
Your mortgage
Notes
Staying secure when looking for property
Ensure you're up to date with our latest advice on how to avoid fraud or scams when looking for property online.
Visit our security centre to find out moreDisclaimer - Property reference 5c3bcf04-51c3-4d4a-8ce6-2a622a2c6d2a. The information displayed about this property comprises a property advertisement. Rightmove.co.uk makes no warranty as to the accuracy or completeness of the advertisement or any linked or associated information, and Rightmove has no control over the content. This property advertisement does not constitute property particulars. The information is provided and maintained by Iliffe & Iliffe, Faversham. Please contact the selling agent or developer directly to obtain any information which may be available under the terms of The Energy Performance of Buildings (Certificates and Inspections) (England and Wales) Regulations 2007 or the Home Report if in relation to a residential property in Scotland.
*This is the average speed from the provider with the fastest broadband package available at this postcode. The average speed displayed is based on the download speeds of at least 50% of customers at peak time (8pm to 10pm). Fibre/cable services at the postcode are subject to availability and may differ between properties within a postcode. Speeds can be affected by a range of technical and environmental factors. The speed at the property may be lower than that listed above. You can check the estimated speed and confirm availability to a property prior to purchasing on the broadband provider's website. Providers may increase charges. The information is provided and maintained by Decision Technologies Limited. **This is indicative only and based on a 2-person household with multiple devices and simultaneous usage. Broadband performance is affected by multiple factors including number of occupants and devices, simultaneous usage, router range etc. For more information speak to your broadband provider.
Map data ©OpenStreetMap contributors.
