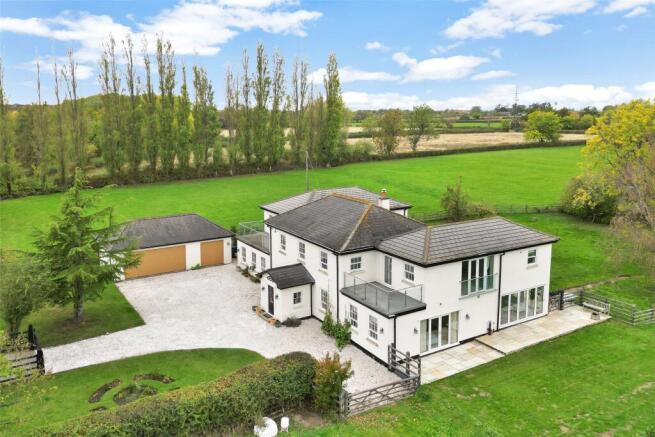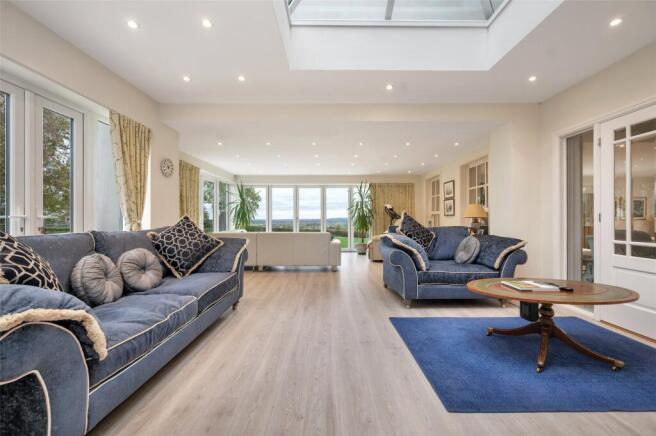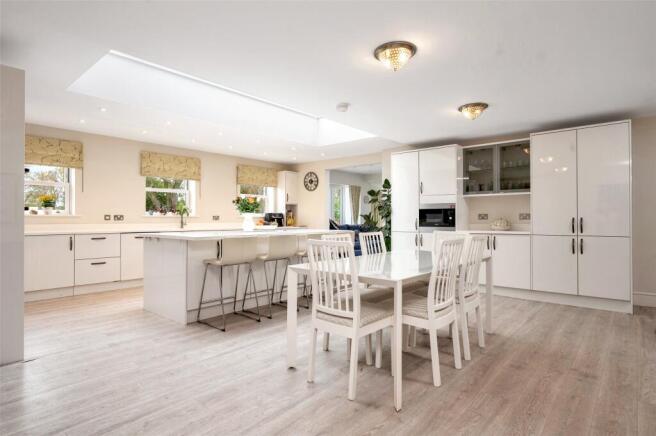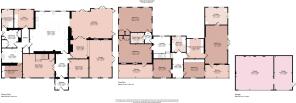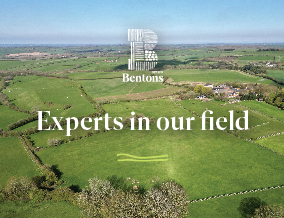
5 bedroom detached house for sale
Kinoulton Lane, Kinoulton, Nottingham

- PROPERTY TYPE
Detached
- BEDROOMS
5
- BATHROOMS
4
- SIZE
Ask agent
- TENUREDescribes how you own a property. There are different types of tenure - freehold, leasehold, and commonhold.Read more about tenure in our glossary page.
Freehold
Key features
- Individual Detached Home
- Approaching 5,500sqft of Accommodation
- Five Double Bedrooms
- Two En-suites, Bathroom & Shower Room
- Six Reception Rooms
- High Quality Accommodation
- 5.5 Acre Plot
- Energy Rating D
- Council Tax Band F
- Tenure Freehold
Description
Location
Kinoulton is situated close the junction of the A606 Nottingham to Melton Road and the A46. The village therefore is well situated for fast access to Nottingham, Leicester, Newark, Lincoln and Melton Mowbray. The village is well serviced with a popular primary school and popular local pub. Situated amongst rolling countryside, whilst unspoilt it is of fairly good sized thus offering a thriving village community.
Entrance Porch
With access via a solid wood door with decorative stained glazing. The porch has a fully tiled floor with windows to each elevation and a partially vaulted ceiling, oak door leads through to:
Entrance Hall
With high quality tiled flooring and oak doors that lead through to:
Music Room
A versatile reception room with two sash uPVC windows to the front elevation, oak and glazed staircase rising to the first floor accommodation with a useful understairs storage cupboard.
Dining Room
Having decorative cornicing to the ceiling and uPVC sash window overlooking the front. This is a sizeable formal reception room ideal for formal gatherings.
Living/Dining Kitchen
A fabulous heart of the home, the kitchen has been largely extended to create an impressively sized space with large glass ceiling lantern which floods light into the room and three sash windows overlooking the rear garden. The kitchen consists of a range of high gloss fitted units with Corian worktops with two sinks. Integrated within the kitchen is an eye level double Zanussi oven and grill and integrated microwave, dishwasher and housing for an American style fridge/freezer. A focal point within the room is the large central island with overhang for breakfast stools beneath. There is large space for informal dining within the room and openings to:
Orangery
A fabulous addition to the property with a multitude of glazing providing fabulous views across the garden, paddock and countryside beyond. There are wide bi-folding doors to the side elevation and two sets of French doors leading to a paved patio terrace. There is a continuation of the wood effect floor from the kitchen, a large ceiling lantern which floods natural light into the room and French doors connect to:
Sitting Room
A split-level sitting room with an upper sitting area with a cast iron Chesney multi-fuel stove, step down to the formal lounge.
Lounge
This attractive space has two sash windows to the front and French doors leading out onto the side garden with spotlights to the ceiling and interconnecting windows through to the orangery.
Rear Hallway
Located off the kitchen with tiled floor. There is a built-in storage cupboard and opening through to:
Utility Room
Housing a large range of wall and base units with laminate worktops and a ceramic sink, plumbing and appliance space for two white goods, oil fired central heating boiler, window to the side, continuation of the tiled flooring and door through to:
Home Office/Craft Room
A highly versatile reception space ideal as a home office or craft room with two sash windows overlooking the front and an extensive range of handmade storage units. There is high quality wood laminate flooring and spotlights to the ceiling.
Snug
A cosy reception room overlooking the rear garden with bespoke fitted storage units providing shelving and spotlights to the ceiling.
Boot Room
A boot room and rear entrance with stable door leading to the outside. There is wood effect tiled flooring and a range of integrated storage cupboards which also incorporates clothes hanging rails, shelving and within one of the cupboards is the hot water tank.
Shower Room
Situated off the boot room/rear entrance is a large ground floor shower room with a three piece white suite consisting of a wash hand basin, toilet and double shower cubicle with rainwater drench showerhead and handheld attachment. This room has a dual aspect with tiling to the walls and floor and chrome towel heater.
First Floor Landing
With stairs rising to a mid landing which splits off to two upper landings, both landings are vast with space for seating, having a sash window to the front and access through to a loft space. Doors off to a principal suite.
Principal Suite
Consisting of a fabulous large bedroom, dressing room, luxury en-suite and external balcony. The bedroom is approached via a walk-though dressing room with extensive fitted wardrobes with clothes hanging and storage and sash window to the rear. The bedroom is vast and has a fabulous glazed Juliette balcony with far reaching views. A door also leads out onto a glazed first floor balcony with panoramic countryside views. Throughout the bedroom there are spotlights to the ceiling and access through to a loft space.
Luxury En-suite
Consisting of a three piece suite with a large corner shower cubicle, vanity unit to the wash hand basin and toilet with marble effect tiling to the walls and floor and glazing to both the rear and side elevations and spotlights to the ceiling.
Guest Bedroom Two
Having its own inner landing, bedroom and en-suite. From the inner landing a door leads through to this bedroom which a triple aspect. Within the bedroom there is built-in wardrobes.
En-suite
Fitted with a three piece suite comprising a double shower cubicle, wash hand basin and toilet with neutral tiling to the walls and floor and a chrome towel heater with spotlights to the ceiling.
Bedroom Three
Having the benefit of its own external first floor glazed balcony with fabulous views, this room has two sash windows to the front and side elevations with a range of built-in wardrobes.
Bedroom Four
A fourth double room with sash window to the front and side elevations and an extensive range of fitted wardrobes.
Bedroom Five
Ideal as a double or twin, this attractive bedroom has sash windows to the front and side elevations.
Bathroom
Having been refitted, there is a freestanding twin ended bathtub with mixer tap and shower attachment as well as a large walk-in double shower, wash hand basin with vanity unit and toilet with contemporary tiling, window overlooking the rear, chrome towel heater and ceiling spotlights.
Outside
The property has an impressive approach with a block paved entrance and access through a five bar timber gate onto an extensive gravelled driveway where there is parking for numerous vehicles and a detached triple garage. At the front of the property are formal lawns with hedgerows to the boundaries and gated access along each side of the property. There is a wraparound garden with formal lawns to the rear and side of the property. There is an orchard with established fruit trees and a fruit cage as well as a greenhouse and a further modern detached garage connected with power and lighting. Situated in this area there used to be a stable block consisting of two stables which was removed by the present owner. Throughout the property there are established trees and a large paved patio terrace with numerous doors leading directly from the house to the garden. Surrounding the perimeter of the formal garden is post and rail fencing and beyond which is a large paddock (truncated)
Services & Miscellaneous
The property is connected with mains water and electricity. Central heating is provided by an oil fired central heating boiler with the boiler being located in the utility room and the oil tank in the rear garden. The property has its own private foul drainage system which is located in the side paddock. The property is being sold subject to an uplift clause on the paddock in the event of any additional residential development of the land. This uplift is for a term of 30 years and at 30% uplift in value. It will not preclude any further development of the main home or restrict any additional amenity for the main property, only in the event of additional residential dwellings being built. To check Internet and Mobile Availability please use the following link: checker.ofcom.org.uk/en-gb/broadband-coverage To check Flood Risk please use the following link: check-long-term-flood-risk.service.gov.uk/postcode
Brochures
Particulars- COUNCIL TAXA payment made to your local authority in order to pay for local services like schools, libraries, and refuse collection. The amount you pay depends on the value of the property.Read more about council Tax in our glossary page.
- Band: F
- PARKINGDetails of how and where vehicles can be parked, and any associated costs.Read more about parking in our glossary page.
- Yes
- GARDENA property has access to an outdoor space, which could be private or shared.
- Yes
- ACCESSIBILITYHow a property has been adapted to meet the needs of vulnerable or disabled individuals.Read more about accessibility in our glossary page.
- Ask agent
Kinoulton Lane, Kinoulton, Nottingham
Add an important place to see how long it'd take to get there from our property listings.
__mins driving to your place
Get an instant, personalised result:
- Show sellers you’re serious
- Secure viewings faster with agents
- No impact on your credit score

Your mortgage
Notes
Staying secure when looking for property
Ensure you're up to date with our latest advice on how to avoid fraud or scams when looking for property online.
Visit our security centre to find out moreDisclaimer - Property reference BNT250732. The information displayed about this property comprises a property advertisement. Rightmove.co.uk makes no warranty as to the accuracy or completeness of the advertisement or any linked or associated information, and Rightmove has no control over the content. This property advertisement does not constitute property particulars. The information is provided and maintained by Bentons, Melton Mowbray. Please contact the selling agent or developer directly to obtain any information which may be available under the terms of The Energy Performance of Buildings (Certificates and Inspections) (England and Wales) Regulations 2007 or the Home Report if in relation to a residential property in Scotland.
*This is the average speed from the provider with the fastest broadband package available at this postcode. The average speed displayed is based on the download speeds of at least 50% of customers at peak time (8pm to 10pm). Fibre/cable services at the postcode are subject to availability and may differ between properties within a postcode. Speeds can be affected by a range of technical and environmental factors. The speed at the property may be lower than that listed above. You can check the estimated speed and confirm availability to a property prior to purchasing on the broadband provider's website. Providers may increase charges. The information is provided and maintained by Decision Technologies Limited. **This is indicative only and based on a 2-person household with multiple devices and simultaneous usage. Broadband performance is affected by multiple factors including number of occupants and devices, simultaneous usage, router range etc. For more information speak to your broadband provider.
Map data ©OpenStreetMap contributors.
