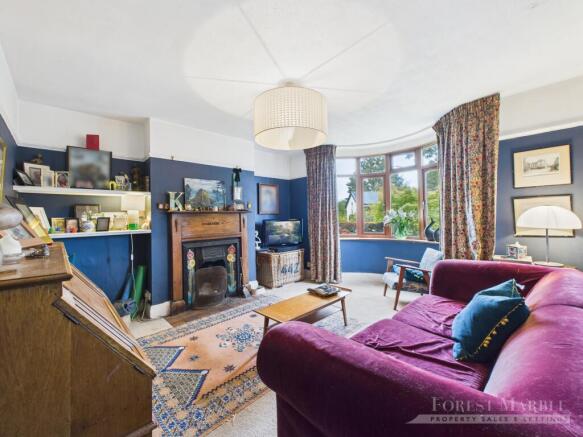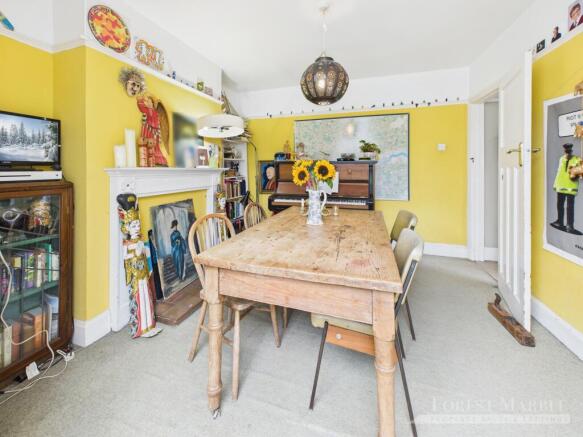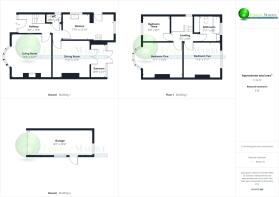3 bedroom semi-detached house for sale
Nunney Road, Frome

- PROPERTY TYPE
Semi-Detached
- BEDROOMS
3
- BATHROOMS
1
- SIZE
1,009 sq ft
94 sq m
- TENUREDescribes how you own a property. There are different types of tenure - freehold, leasehold, and commonhold.Read more about tenure in our glossary page.
Freehold
Key features
- Semi-Detached Character Property
- Three Bedrooms
- Two Reception Rooms plus Sun Room
- Generous Gardens to Front and Rear
- Driveway Parking
- Detached Garage
Description
Interact with the virtual reality tour and contact Forest Marble 24/7 to arrange your viewing of this characterful 1930s home that sits in a prominent position on Nunney Road, a desirable residential street with exceptional access to frome Town Centre. The property is found amongst other similar period homes as well as a number of older properties which brings a fantastic aesthetic mix to the location. The house itself is laid out across two levels with the ground floor boasting two main reception rooms, a sun room to the rear and and extended kitchen with breakfast area. The bay window of the main lounge offers a fabulous view of the manor style residence opposite and is a warm and inviting room to spend time in. On the upper floor you will find three well proportioned bedrooms and a family bathroom. The front and rear gardens offer lots of green space, with the rear garden in particular being of considerable size with established trees, plants and shrubs as well and excellent lawn space. This is a superb place to relax and unwind whilst also allowing great scope to cultivate. Driveway parking and detached single garage are also available to the front and side. To interact with the virtual tour please follow this link:
What Our Vendors Love
"We have loved living at Nunney Road, it has been our family home for the past 13 years. It's a great area, really quiet on the edge of town but accessible to the centre. We've enjoyed it's peacefulness, fruitful vegetable plot and fruit trees, open fire and beautiful view through the bay window. We've loved raising our family here."
what3words: tube.brightens.commutes
Entrance Hallway
13.75ft x 5.92ft
max
WC/Cloakroom
4.75ft x 2.75ft
Living Room
12.58ft x 13.42ft
plus bay
Dining Room
11.58ft x 11.17ft
max
Sunroom
4.58ft x 10.75ft
Kitchen
15.83ft x 7.83ft
max
First Floor Landing
8.5ft x 3.42ft
Bedroom One
12.42ft x 11.08ft
plus bay
Bedroom Two
11.58ft x 11.25ft
max
Bedroom Three
8.58ft x 8ft
Bathroom
6.42ft x 7.92ft
Garage
20.33ft x 8.17ft
Directions
From our offices turn right onto Wallbridge and proceed along before forking right at the traffic lights onto Portway. Proceed up Portway and take the first exit at the roundabout onto Christchurch Street East and continue to the T-junction where you will turn right. Take the first exit at the roundabout and follow Christchurch Street East to Badcox. Turn left onto Nunney Road and proceed up the hill, crossing the junction with Oakfield Road. Once you have crossed the junction the house will be on your right hand side.
Agent Notes
Additional material information regarding the house may be available from the agent. At Forest Marble estate agents we bring together all of the latest technology and techniques available to sell or let your home; by listening to your specific requirements we will work with you so that together we can achieve the best possible outcomes for your property. By using our unique customer guarantee we will give you access to a true 24/7 service (we are available when you are free to talk), local knowledge, experience and connections that you will find will deliver the service you finally want from your estate agent. Years of local knowledge covering Frome, Westbury, Warminster, Radstock, Midsomer Norton and all surrounding villages.
Brochures
Brochure 1- COUNCIL TAXA payment made to your local authority in order to pay for local services like schools, libraries, and refuse collection. The amount you pay depends on the value of the property.Read more about council Tax in our glossary page.
- Band: C
- PARKINGDetails of how and where vehicles can be parked, and any associated costs.Read more about parking in our glossary page.
- Garage,Driveway,Off street,Private
- GARDENA property has access to an outdoor space, which could be private or shared.
- Front garden,Patio,Private garden,Enclosed garden,Rear garden,Back garden
- ACCESSIBILITYHow a property has been adapted to meet the needs of vulnerable or disabled individuals.Read more about accessibility in our glossary page.
- Ask agent
Nunney Road, Frome
Add an important place to see how long it'd take to get there from our property listings.
__mins driving to your place
Get an instant, personalised result:
- Show sellers you’re serious
- Secure viewings faster with agents
- No impact on your credit score
Your mortgage
Notes
Staying secure when looking for property
Ensure you're up to date with our latest advice on how to avoid fraud or scams when looking for property online.
Visit our security centre to find out moreDisclaimer - Property reference L745882. The information displayed about this property comprises a property advertisement. Rightmove.co.uk makes no warranty as to the accuracy or completeness of the advertisement or any linked or associated information, and Rightmove has no control over the content. This property advertisement does not constitute property particulars. The information is provided and maintained by Forest Marble, Frome. Please contact the selling agent or developer directly to obtain any information which may be available under the terms of The Energy Performance of Buildings (Certificates and Inspections) (England and Wales) Regulations 2007 or the Home Report if in relation to a residential property in Scotland.
*This is the average speed from the provider with the fastest broadband package available at this postcode. The average speed displayed is based on the download speeds of at least 50% of customers at peak time (8pm to 10pm). Fibre/cable services at the postcode are subject to availability and may differ between properties within a postcode. Speeds can be affected by a range of technical and environmental factors. The speed at the property may be lower than that listed above. You can check the estimated speed and confirm availability to a property prior to purchasing on the broadband provider's website. Providers may increase charges. The information is provided and maintained by Decision Technologies Limited. **This is indicative only and based on a 2-person household with multiple devices and simultaneous usage. Broadband performance is affected by multiple factors including number of occupants and devices, simultaneous usage, router range etc. For more information speak to your broadband provider.
Map data ©OpenStreetMap contributors.





