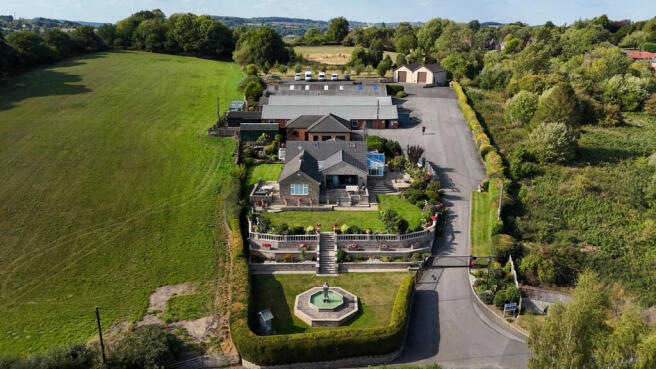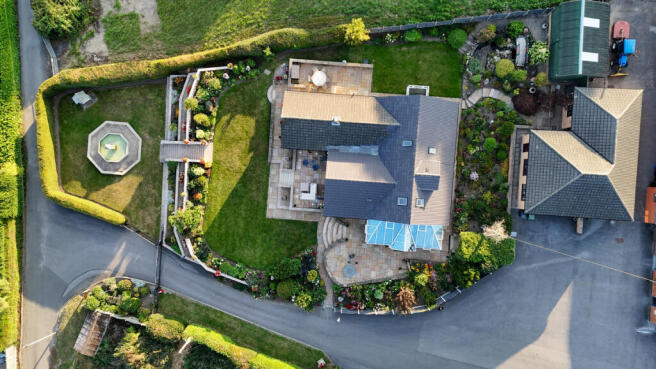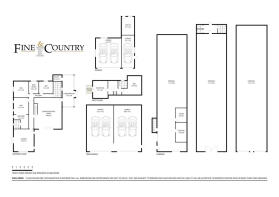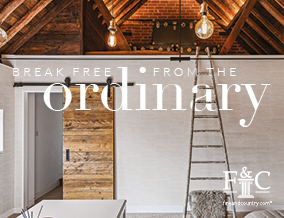
Pickard Lane Heage Belper, Derbyshire, DE56 2BD

- PROPERTY TYPE
Bungalow
- BEDROOMS
5
- BATHROOMS
3
- SIZE
2,500 sq ft
232 sq m
- TENUREDescribes how you own a property. There are different types of tenure - freehold, leasehold, and commonhold.Read more about tenure in our glossary page.
Freehold
Key features
- Impressive five-bedroom detached bungalow, extended to over 2,800 sq. ft.
- Striking open-plan kitchen forming the heart of the home
- Five Bedrooms & Three reception rooms
- Self-contained loft suite with private lounge, bedroom, bathroom, and balcony
- Set within approximately 5.40 acres of beautifully landscaped grounds with a fountain, koi carp pond, and orchard.
- Stable block and paddocks, ideal for equestrian use or those seeking a countryside lifestyle.
- Five commercial-sized outbuildings and a garage block, offering exceptional scope for business use, rental income, or annexe conversion.
- Freehold | Council Tax Band G | EPC Rating C
Description
A truly exceptional and versatile estate, this substantial five-bedroom detached bungalow occupies approximately 5.40 acres of beautifully landscaped grounds and offers an outstanding balance of family living, lifestyle opportunity, and commercial versatility.
Originally built in 1961 by the owner’s father and thoughtfully extended over the years, the home now encompasses over three reception rooms, three bathrooms, and an extensive open-plan kitchen extension completed in 2022. The property is approached through impressive electric gates leading to a sweeping driveway, with ample parking and a substantial garage block offering scope for conversion into an annexe or further accommodation, subject to planning consent.
Complementing the main residence are a number of commercial outbuildings, including three large workshops, once a chicken farm and now the foundation of a successful kitchen business, and two substantial hangar-style units, originally dedicated to hot-air ballooning and now a beloved garage space. Together, they provide extraordinary potential for business use, income generation, or future redevelopment.
The grounds are a particular highlight, featuring formal landscaped gardens, a central fountain, a tranquil koi carp pond, a mature orchard, and stables with direct access to paddocks, making the property ideal for equestrian enthusiasts.
Altogether, this is a unique estate that combines heritage, lifestyle, and opportunity in equal measure, offering a rare chance to acquire a home that truly grows with your ambitions.
Ground Floor:
The property opens into a welcoming space that sets the tone for the spacious and light-filled interiors throughout. There are three principal reception rooms, including a generous lounge, extended in 1991, designed for both relaxation and entertaining. The layout flows naturally into the formal dining room and a cosy family room, providing versatile areas for modern family living.
The kitchen and living extension, completed in 2022, forms the heart of the home. This impressive open-plan space features high-quality fittings and appliances, a large dining area, and a comfortable sitting area that seamlessly connects to the gardens through wide glazed bi-fold doors, creating the perfect setting for family gatherings and everyday living.
A separate utility room and cloakroom add further practicality to the layout.
First Floor:
Converted in 2002, the loft provides a self-contained suite comprising a bedroom, bathroom, and private lounge with access to a balcony overlooking the gardens and paddocks, ideal for guests, extended family, or as an independent living space.
The main house continues to offer four further double bedrooms, one of which currently serves as a study, along with two well-appointed bathrooms.
Outside:
Approached via electric gates and a long, sweeping driveway, the property immediately impresses with its privacy and sense of arrival.
The landscaped gardens feature a central fountain, vibrant flower borders, and mature planting that provides colour and interest throughout the year. A koi carp pond and orchard enhance the tranquillity and natural beauty of the grounds.
For equestrian buyers, the stable block with direct access onto the paddocks offers excellent facilities and scope for further development.
Beyond the main house, the property includes five commercial-sized outbuildings, comprising three large workshops and two hangar units. These have historically supported a thriving business operation and now provide a remarkable opportunity for those seeking to work from home, create rental income, or develop further residential or leisure accommodation (subject to necessary consents).
The garage block, currently serving as secure parking and storage, offers further potential for conversion into an annexe or ancillary accommodation, creating flexibility for multi-generational living or guest use.
Location:
Situated in the picturesque village of Heage, this exceptional estate enjoys a peaceful countryside setting while remaining conveniently close to local amenities and transport links. Heage is a charming and historic village, best known for its landmark Heage Windmill, beautiful rural walks, and friendly community atmosphere.
Nearby Belper and Ripley provide an excellent selection of shops, cafés, schools, and leisure facilities, with Derby easily accessible for wider city amenities. Offering the perfect blend of rural tranquillity and modern convenience.
Services, Utilities & Property Information
Tenure: Freehold
Council Tax Band: G
Local Authority: Amber Valley
EPC: TBC
Property construction: Standard Construction – Brick, stone and tile
Electricity supply: Mains
Water supply: Mains
Drainage & Sewerage: Mains
Heating: Gas fired central heating
Broadband: Superfast FTTP Broadband connection available. We advise you to check with your provider.
Mobile signal/coverage: 5G mobile signal is available in the area. We advise you to check with your provider.
Parking: Off road parking available for 10+ vehicles
Special Notes: This property is situated within a designated coalfield area as defined by the Coal Authority. As with many homes across Derbyshire and surrounding regions, this is a common designation reflecting the area’s industrial heritage. Prospective purchasers are advised to obtain a Coal Mining Report from the Coal Authority as part of their usual conveyancing enquiries to confirm whether any historic or current mining activity may affect the property.
Please click on the property brochure and the video tab for full details of this property, or for more information or to arrange a viewing please contact Kelly Rhodes.
Disclaimer
All measurements are approximate and quoted in metric with imperial equivalents and for general guidance only and whilst every attempt has been made to ensure accuracy, they must not be relied on.
The fixtures, fittings and appliances referred to have not been tested and therefore no guarantee can be given and that they are in working order.
Internal photographs are reproduced for general information and it must not be inferred that any item shown is included with the property.
Whilst we carryout our due diligence on a property before it is launched to the market and we endeavour to provide accurate information, buyers are advised to conduct their own due diligence.
Our information is presented to the best of our knowledge and should not solely be relied upon when making purchasing decisions. The responsibility for verifying aspects such as flood risk, easements, covenants and other property related details rests with the buyer.
- COUNCIL TAXA payment made to your local authority in order to pay for local services like schools, libraries, and refuse collection. The amount you pay depends on the value of the property.Read more about council Tax in our glossary page.
- Band: G
- PARKINGDetails of how and where vehicles can be parked, and any associated costs.Read more about parking in our glossary page.
- Yes
- GARDENA property has access to an outdoor space, which could be private or shared.
- Yes
- ACCESSIBILITYHow a property has been adapted to meet the needs of vulnerable or disabled individuals.Read more about accessibility in our glossary page.
- Ask agent
Energy performance certificate - ask agent
Pickard Lane Heage Belper, Derbyshire, DE56 2BD
Add an important place to see how long it'd take to get there from our property listings.
__mins driving to your place
Get an instant, personalised result:
- Show sellers you’re serious
- Secure viewings faster with agents
- No impact on your credit score

Your mortgage
Notes
Staying secure when looking for property
Ensure you're up to date with our latest advice on how to avoid fraud or scams when looking for property online.
Visit our security centre to find out moreDisclaimer - Property reference RX610980. The information displayed about this property comprises a property advertisement. Rightmove.co.uk makes no warranty as to the accuracy or completeness of the advertisement or any linked or associated information, and Rightmove has no control over the content. This property advertisement does not constitute property particulars. The information is provided and maintained by Fine & Country, Derby. Please contact the selling agent or developer directly to obtain any information which may be available under the terms of The Energy Performance of Buildings (Certificates and Inspections) (England and Wales) Regulations 2007 or the Home Report if in relation to a residential property in Scotland.
*This is the average speed from the provider with the fastest broadband package available at this postcode. The average speed displayed is based on the download speeds of at least 50% of customers at peak time (8pm to 10pm). Fibre/cable services at the postcode are subject to availability and may differ between properties within a postcode. Speeds can be affected by a range of technical and environmental factors. The speed at the property may be lower than that listed above. You can check the estimated speed and confirm availability to a property prior to purchasing on the broadband provider's website. Providers may increase charges. The information is provided and maintained by Decision Technologies Limited. **This is indicative only and based on a 2-person household with multiple devices and simultaneous usage. Broadband performance is affected by multiple factors including number of occupants and devices, simultaneous usage, router range etc. For more information speak to your broadband provider.
Map data ©OpenStreetMap contributors.





