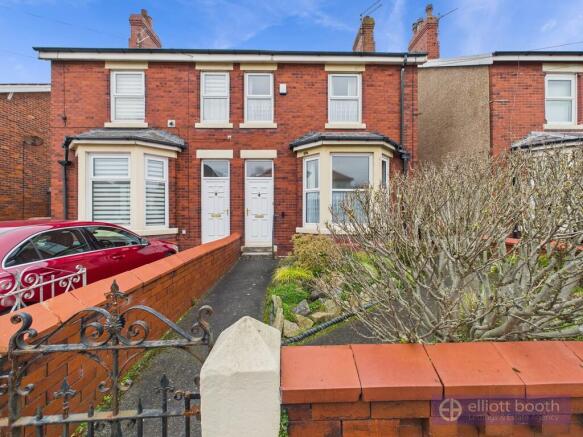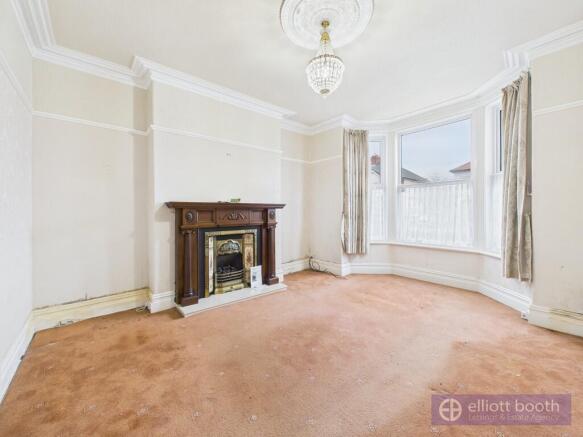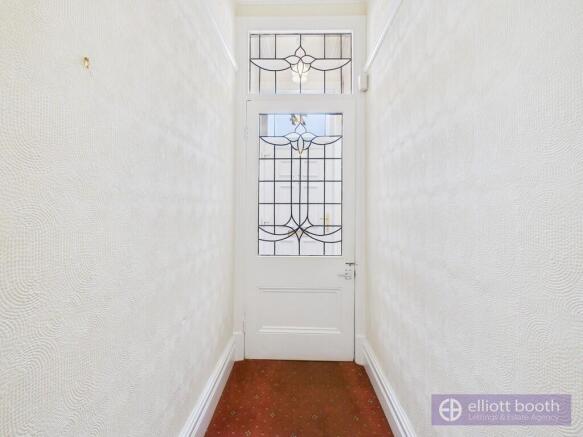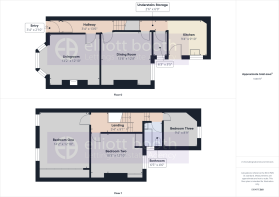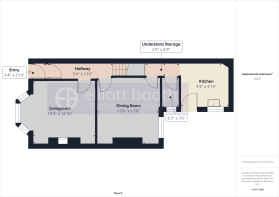3 bedroom semi-detached house for sale
74 Highbury Road East

- PROPERTY TYPE
Semi-Detached
- BEDROOMS
3
- BATHROOMS
1
- SIZE
Ask agent
Key features
- ***NO CHAIN INVOLVED***
- Spacious semi detached house
- Two large reception rooms with high ceilings
- Bright kitchen with potential to expand
- Three spacious bedrooms with natural light
- Three piece bathroom suite
- Gas central heating and double glazing
- Large enclosed rear garden
- Close to local schools and amenities
- Council Tax Band C - EPC To Follow
Description
ENTRANCE HALLWAY 3' 4" x 13' 6" (1.02m x 4.11m) Step into a welcoming entrance hallway that sets the tone for the home. With original features such as high skirting boards and coving, this space provides direct access to the living room, dining room, pantry and kitchen. The neutral décor and generous size offer an ideal opportunity for a statement hallway runner.
LIVING ROOM 13' 2" x 12' 10" (4.01m x 3.91m) Situated at the front of the home, this impressive reception room is flooded with natural light thanks to a large three-panel bay window overlooking the front garden. A beautiful period fireplace with ornate wood surround and tiled inset creates an elegant focal point. The room is spacious enough to accommodate large furniture and is finished with ceiling cornicing, a ceiling rose, and plush carpet. This room is perfect for both entertaining and relaxing.
DINING ROOM 13' 6" x 12' 8" (4.11m x 3.86m) The second reception room, accessed from the hallway, makes for an ideal formal dining space or family room. It features generous proportions, high ceilings, and a rear-facing window providing views toward the kitchen and garden. The room flows well for entertaining, offering a natural link between the living room and kitchen. With ample space for a large dining table, this area is brimming with potential for a modern open-plan conversion.
PANTRY AND LARDER 6' 3" x 3' 5" (1.91m x 1.04m) A rare and practical feature, the property boasts a dedicated pantry located just off the hallway between the dining room and kitchen-ideal for keeping your kitchen essentials neatly tucked away. In addition, there is understairs access to the meters, offering extra space that could easily be used as a secondary larder or utility storage area. This thoughtful layout enhances the home's functionality and charm, offering valuable storage in a convenient location.
KITCHEN 9' 4" x 9' 10" (2.84m x 3m) Positioned at the rear of the property, the kitchen benefits from dual aspect light and direct access to the rear yard or garden. The current layout includes ample floor space, countertop work surfaces, and upper and lower cabinetry. This room is ideal for remodelling into a stylish, modern kitchen or could be extended (subject to planning) to create a kitchen-diner. The layout naturally lends itself to open-plan redesign opportunities.
FIRST FLOOR LANDING 5' 4" x 9' 1" (1.63m x 2.77m) The first-floor landing provides access to all three bedrooms and the bathroom. With room for a small storage unit or seating, the space also includes loft access, offering further potential for conversion or storage.
BEDROOM ONE 14' 2" x 12' 10" (4.32m x 3.91m) A wonderfully proportioned master bedroom spanning the full width of the property at the front. Two large windows provide exceptional natural light, and there's ample room for a king-size bed, wardrobes, and additional furnishings. Retaining original period proportions and architectural charm, this is a relaxing and versatile space for any homeowner.
BEDROOM TWO 10' 3" x 12' 10" (3.12m x 3.91m) Located centrally on the first floor, this second double bedroom enjoys peaceful views over the rear. It's ideal as a guest room, child's bedroom, or home office. There's plenty of space for a double bed and storage, and the room benefits from neutral tones and a quiet ambiance.
BEDROOM THREE 9' 4" x 8' 9" (2.84m x 2.67m) Perfect as a nursery, small guest room, or dedicated study, this room is situated at the rear of the property. The angled wall provides architectural interest, and a window brings in natural light. With the right design, this could become a stylish single room or work-from-home space.
BATHROOM 6' 5" x 4' 6" (1.96m x 1.37m) Compact but functional, the bathroom is located at the rear of the first floor. Currently fitted with a basic three-piece suite, this room offers the ideal footprint for a stylish upgrade. A modern redesign could incorporate a walk-in shower or updated vanity units to maximise the space.
FRONT GARDEN The front garden is set behind a low red-brick wall with wrought iron gate, the front garden is well maintained and features a mix of shrubbery and established hedging for privacy. A central path leads to the traditional front door, flanked by classic bay windows that give the home its distinctive period character. The property enjoys a twin-bay semi-detached design, typical of the Edwardian era, offering a grand and balanced curb appeal. There is also potential for off-road parking, subject to consent, by repurposing part of the garden space.
REAR GARDEN Step outside to a versatile and well-sized rear garden that offers much more than just outdoor space. At the heart of the garden is a solid detached garage, perfect for secure storage, a workshop, or even future conversion to a hobby space or home office (subject to permissions). In addition, there are two practical garden sheds, ideal for storing tools, bikes, or seasonal items.
Private and enclosed, this garden offers a peaceful retreat and a blank canvas with scope to create your perfect outdoor haven.
- COUNCIL TAXA payment made to your local authority in order to pay for local services like schools, libraries, and refuse collection. The amount you pay depends on the value of the property.Read more about council Tax in our glossary page.
- Band: C
- PARKINGDetails of how and where vehicles can be parked, and any associated costs.Read more about parking in our glossary page.
- Yes
- GARDENA property has access to an outdoor space, which could be private or shared.
- Yes
- ACCESSIBILITYHow a property has been adapted to meet the needs of vulnerable or disabled individuals.Read more about accessibility in our glossary page.
- Ask agent
Energy performance certificate - ask agent
74 Highbury Road East
Add an important place to see how long it'd take to get there from our property listings.
__mins driving to your place
Get an instant, personalised result:
- Show sellers you’re serious
- Secure viewings faster with agents
- No impact on your credit score
Your mortgage
Notes
Staying secure when looking for property
Ensure you're up to date with our latest advice on how to avoid fraud or scams when looking for property online.
Visit our security centre to find out moreDisclaimer - Property reference 100363004408. The information displayed about this property comprises a property advertisement. Rightmove.co.uk makes no warranty as to the accuracy or completeness of the advertisement or any linked or associated information, and Rightmove has no control over the content. This property advertisement does not constitute property particulars. The information is provided and maintained by Elliott Booth, Blackpool. Please contact the selling agent or developer directly to obtain any information which may be available under the terms of The Energy Performance of Buildings (Certificates and Inspections) (England and Wales) Regulations 2007 or the Home Report if in relation to a residential property in Scotland.
*This is the average speed from the provider with the fastest broadband package available at this postcode. The average speed displayed is based on the download speeds of at least 50% of customers at peak time (8pm to 10pm). Fibre/cable services at the postcode are subject to availability and may differ between properties within a postcode. Speeds can be affected by a range of technical and environmental factors. The speed at the property may be lower than that listed above. You can check the estimated speed and confirm availability to a property prior to purchasing on the broadband provider's website. Providers may increase charges. The information is provided and maintained by Decision Technologies Limited. **This is indicative only and based on a 2-person household with multiple devices and simultaneous usage. Broadband performance is affected by multiple factors including number of occupants and devices, simultaneous usage, router range etc. For more information speak to your broadband provider.
Map data ©OpenStreetMap contributors.
