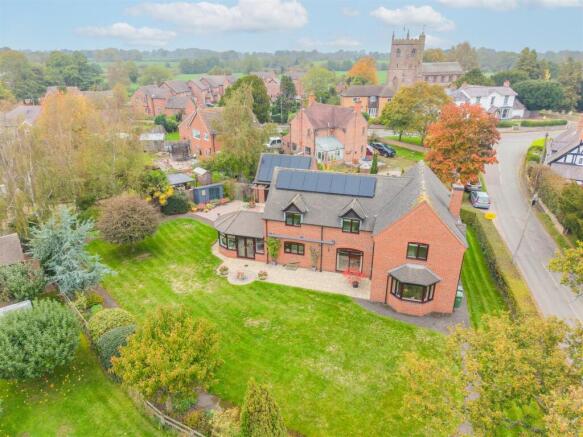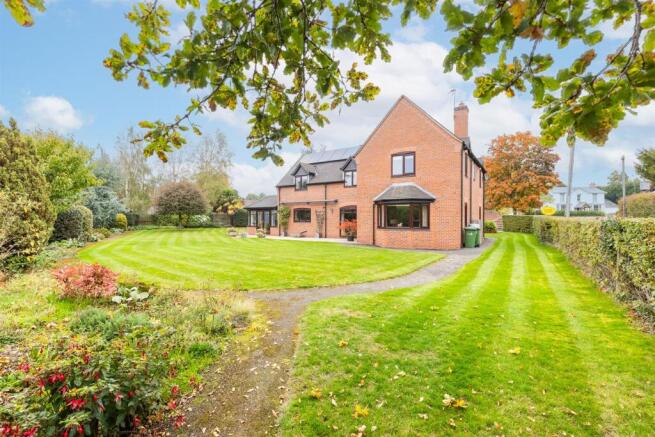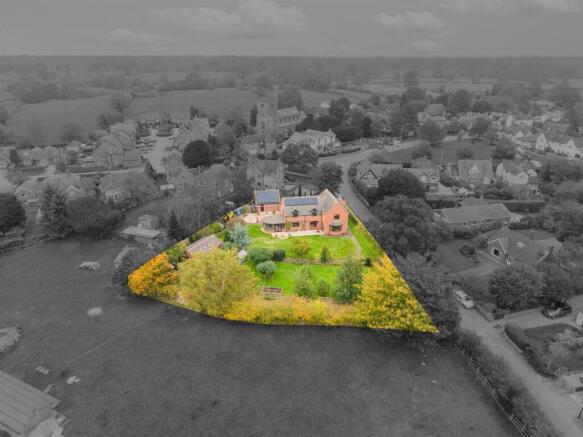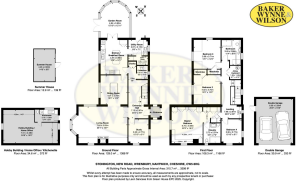4 bedroom detached house for sale
Stonington, New Road, Wrenbury, Nantwich

- PROPERTY TYPE
Detached
- BEDROOMS
4
- BATHROOMS
2
- SIZE
Ask agent
- TENUREDescribes how you own a property. There are different types of tenure - freehold, leasehold, and commonhold.Read more about tenure in our glossary page.
Freehold
Description
A SUPERB DETACHED HOUSE OF AN INDIVIDUAL DESIGN AND CHARACTER WITH FANTASTIC SOUTH WEST FACING GARDENS, GARAGE AND BUILDINGS IN THE HEART OF THE VILLAGE
Summary - Entrance Porch, Reception Hall, Cloakroom, Living Room, Dining Room, Study, Kitchen/Breakfast Room, Garden Room, Utility Room, Boiler Room, Landing, Principle Bedroom with Ensuite Shower Room, Three further Bedrooms, Bathroom, Oil Central Heating, uPVC Double Glazed Windows, Solar Panels, Detached Double Garage, Hobby Building, Car Parking Space, Summer House, Greenhouse, Gardens with development potential. About 0.45 of an acre.
Description - Stonington is constructed of brick under a tiled roof and approached over a gravel drive to a car parking and turning area in front of the house and garage. Set in a plot of .45 of an acre, this exceptional home offers a layout, specification and garden setting that is perfectly aligned with modern day living requirements. The present owners have resided in the house for just under twenty years and in that time have tastefully altered and improved the accommodation so as to create a first class village house. The house itself is particularly well lit, embedded with quality and offers a square footage of circa. 2,500.
Outside there is a detached brick and tiled double garage (333 square feet) and an excellent brick and tiled hobby building/office ( 372 square foot) offering extensive potential for leisure and ancillary use (subject to planning permission).
The gardens are an absolute delight. The principle gardens to the side and rear enjoy a South Westerly aspect. There are two seating areas, ideal for outdoor entertaining. In addition there is an orchard and kitchen garden. We understand the gardens lie within the Wrenbury village settlement boundary hence there is obvious development potential, subject to planning permission.
Location & Amenities - Stonington is perfectly located on a tranquil lane, in the heart of the village, amidst what is generally regarding as some of the finest countryside in South Cheshire, near to the Shropshire Union Canal. The village itself benefits from a wealth of local amenities including a shop/post office, catering for the educational, recreational and shopping needs of the villagers. This includes a doctors surgery and dispensary, a local railway station, a regular local bus service, excellent pub/restaurant and a primary school. Alternatively, the towns of Nantwich, Crewe and Whitchurch can provide further amenities not available in the village. Wrenbury is conveniently situated in relation to other nearby cities, towns and business centres with Chester, Liverpool and Manchester within commuting distance. The main line railway station is also nearby and the major Crewe terminal with express line to London Euston (90 minutes) only 9 miles away. The market towns of Nantwich (5 miles) and Whitchurch (6 miles), Chester (19 miles) and Tarporley (11 miles) are within easy reach.
Directions - From Nantwich proceed along Welsh Row, turn left into Marsh Lane, proceed for 5 miles into the centre of Wrenbury, turn left, after the church, into New Road and the property is located on the right hand side.
Accommodation - With approximate measurements comprises:
Entrance Porch -
Reception Hall - 7.14m x 2.67m (23'5" x 8'9") - Bookshelves, cloaks cupboard, two radiators.
Cloakroom - 1.83m x 1.47m (6'0" x 4'10") - White suite comprising low flush W/C and pedestal hand basin, lit mirror, inset ceiling lighting, designer chrome radiator.
Living Room - 6.73m into bay x 5.05m (22'1" into bay x 16'7") - Painted brick chimney breast with raised slate hearth and gas stove, double glazed bay window to rear, double glazed window to side, full height double glazed picture window, archway to dining room, three radiators.
Dining Room - 4.01m x 3.71m (13'2" x 12'2") - Large double glazed full height picture window, ceiling cornices, inset ceiling lighting, radiator.
Study - 3.30m x 2.77m (10'10" x 9'1") - Two double glazed windows, ceiling cornices, radiator.
Kitchen/Breakfast Room - 4.78m x 3.68m (15'8" x 12'1") - A comprehensively fitted range of units by Kitchen Life of Crewe. Stainless steel double bowl sink unit, cupboard under, floor standing cupboard and drawer units with granite worktops, wall cupboards, pantry cupboard, island unit/breakfast bar with granite worksurface, Siemens integrated oven and grill, Siemens four burner ceramic hob unit with extractor hood above, Fisher Paykal integrated dishwasher, tiled floor, inset ceiling lighting, double doors to garden room, designer radiator.
Garden Room - 4.83m x 3.94m (15'10" x 12'11") - Double glazed windows and French windows to garden, inset ceiling lighting, electric heater.
Utility Room - 2.67m x 2.16m (8'9" x 7'1") - Franke stainless steel sink in granite surround, wine rack, plumbing for washing machine, tiled floor, double glazed window and door to rear, radiator.
Boiler Room - Worcester oil fired central heating boiler.
Stairs From Reception Hall To First Floor Landing - 7.98m x 2.67m (26'2" x 8'9") - Walk in cylinder and airing cupboard, bookshelves, access to loft, inset ceiling lighting, circular double glazed window, two radiators.
Principle Bedroom - 6.76m x 4.98m overall (22'2" x 16'4" overall) - A quite superb range of quality fitted furniture comprising wardrobes, cupboards, chest of drawers, dressing table and two bedside cabinets, two double glazed windows, two radiators.
Ensuite Shower Room - White suite comprising low flush W/C and vanity unit with inset hand basin, shower cubicle with Aqualisa shower, mirror, fitted cupboard, radiator/towel rail.
Bedroom No. 2 - 4.01m x 3.71m (13'2" x 12'2") - Two double glazed windows, built in double wardrobe, radiator.
Bedroom No. 3 - 3.99m x 3.71m (13'1" x 12'2") - Built in wardrobe, radiator.
Bedroom No. 4 - 3.30m x 2.77m (10'10" x 9'1") - Two double glazed windows, radiator.
Bathroom - 3.45m x 2.67m (11'4" x 8'9") - White suite comprising panel bath, low flush W/C and vanity unit with inset hand basin, shower cubicle with Aqualisa shower, large bathroom cabinet with mirrored door, tiled floor, radiator/towel rail.
Outside - Gravel car parking and turning area. Brick built tiled roof detached double GARAGE 20'0" x 16'8" up and over door, power and light, LU power controls for solar panels. Brick built tiled roof detached HOBBY BUILDING (currently an Aviary) 24'8" x 15'10" comprising Hobby Room with tiled floor and Kitchenette with stainless steel single drainer sink unit, cupboards under, urinal, dishwasher, tiled floor. Greenhouse. Summer House 14'6" x 9'3". Dog Kennel. Flagged patio with electrically operated awning. Block paved, part walled, seating area. Exterior lighting. Outside power points and tap.
Gardens - The principle gardens enjoy a South Westerly aspect and are extensively lawned with specimen trees, flower and herbaceous borders. There is a South facing orchard and kitchen garden.
Services - Mains water, electricity and drainage. Solar panels. 17 panels installed in February 2025.
N.B. Tests have not been made of electrical, water, drainage and heating systems and associated appliances, nor confirmation obtained from the statutory bodies of the presence of these services. The information given should therefore be verified prior to a legal commitment to purchase.
Tenure - Freehold
Council Tax - Band G.
Viewing - Viewings by appointment with Baker, Wynne and Wilson.
Telephone:
Brochures
Stonington, New Road, Wrenbury, NantwichBrochure- COUNCIL TAXA payment made to your local authority in order to pay for local services like schools, libraries, and refuse collection. The amount you pay depends on the value of the property.Read more about council Tax in our glossary page.
- Band: G
- PARKINGDetails of how and where vehicles can be parked, and any associated costs.Read more about parking in our glossary page.
- Yes
- GARDENA property has access to an outdoor space, which could be private or shared.
- Yes
- ACCESSIBILITYHow a property has been adapted to meet the needs of vulnerable or disabled individuals.Read more about accessibility in our glossary page.
- Ask agent
Stonington, New Road, Wrenbury, Nantwich
Add an important place to see how long it'd take to get there from our property listings.
__mins driving to your place
Get an instant, personalised result:
- Show sellers you’re serious
- Secure viewings faster with agents
- No impact on your credit score



Your mortgage
Notes
Staying secure when looking for property
Ensure you're up to date with our latest advice on how to avoid fraud or scams when looking for property online.
Visit our security centre to find out moreDisclaimer - Property reference 34248942. The information displayed about this property comprises a property advertisement. Rightmove.co.uk makes no warranty as to the accuracy or completeness of the advertisement or any linked or associated information, and Rightmove has no control over the content. This property advertisement does not constitute property particulars. The information is provided and maintained by Baker Wynne & Wilson, Nantwich. Please contact the selling agent or developer directly to obtain any information which may be available under the terms of The Energy Performance of Buildings (Certificates and Inspections) (England and Wales) Regulations 2007 or the Home Report if in relation to a residential property in Scotland.
*This is the average speed from the provider with the fastest broadband package available at this postcode. The average speed displayed is based on the download speeds of at least 50% of customers at peak time (8pm to 10pm). Fibre/cable services at the postcode are subject to availability and may differ between properties within a postcode. Speeds can be affected by a range of technical and environmental factors. The speed at the property may be lower than that listed above. You can check the estimated speed and confirm availability to a property prior to purchasing on the broadband provider's website. Providers may increase charges. The information is provided and maintained by Decision Technologies Limited. **This is indicative only and based on a 2-person household with multiple devices and simultaneous usage. Broadband performance is affected by multiple factors including number of occupants and devices, simultaneous usage, router range etc. For more information speak to your broadband provider.
Map data ©OpenStreetMap contributors.




