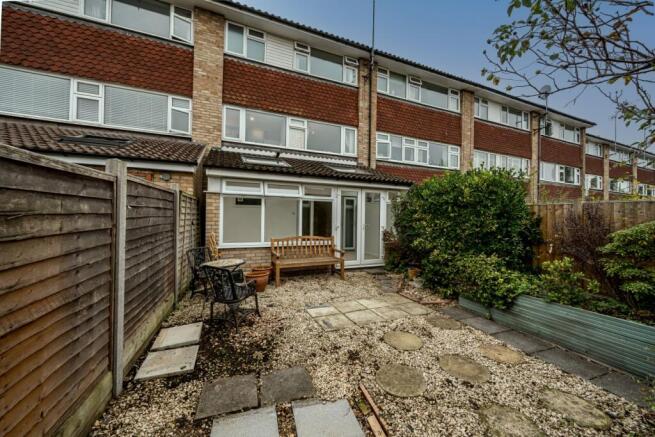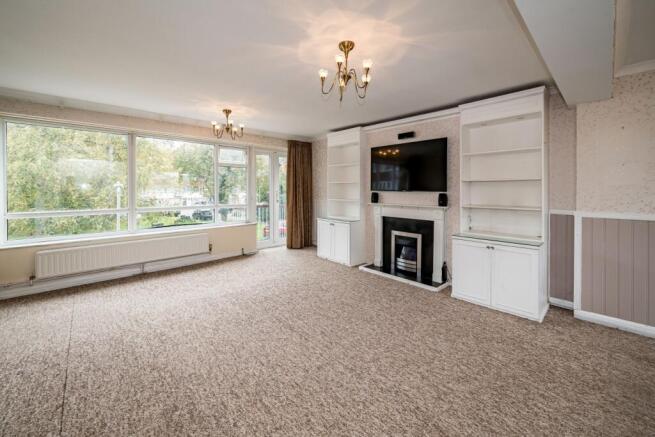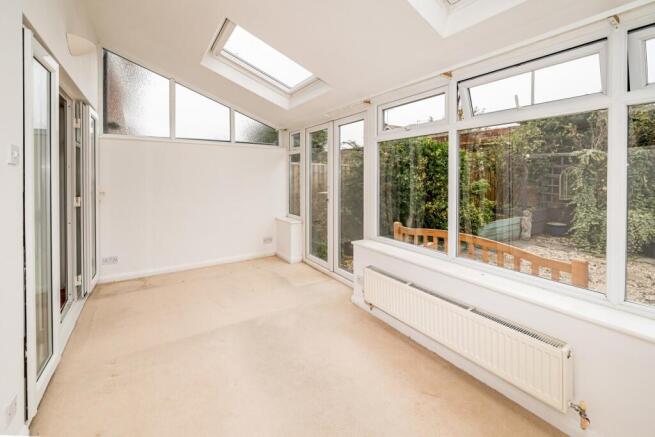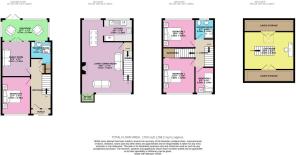Rookery Court, Marlow, Buckinghamshire, SL7

- PROPERTY TYPE
Town House
- BEDROOMS
4
- BATHROOMS
2
- SIZE
Ask agent
- TENUREDescribes how you own a property. There are different types of tenure - freehold, leasehold, and commonhold.Read more about tenure in our glossary page.
Freehold
Key features
- Close to Centre of Marlow
- No Onward Chain
- Scope to Reconfigure
- Driveway Parking
- Light And Bright Throughout
Description
Are you looking for a spacious property in the centre of Marlow but don't quite have the budget to stretch to the finished article? Well, this is your chance to purchase a perfectly habitable blank canvas and to reconfigure it to your own personal taste in your own time.
The current owners have already done all the basics, converting the garage into a bedroom and adding a sun room at the rear. Now all you need to do is to reconfigure the internal space to suit your requirements, subject of course to obtaining the necessary consents.
You enter the property into a spacious entrance hall. To your left is a double bedroom with a large window overlooking the front of the house. Next to this is the family room and this has double doors leading out into a lovely sun room. There is also a shower room and a utility cupboard on this floor. As the ground floor is where most of the reconfiguration is likely to take place, the current owners have left it as it is but please refer to the final floor plan to see how the ground floor and first floor could potentially be reconfigured to include a large kitchen / dining / family room whilst still maintaining a bedroom, shower room and utility room. This is of course subject to obtaining structural & architectural advice and all the necessary consents.
From the entrance hall, a carpeted staircase takes you up to the first floor where you will find a large, bright living / dining room with huge windows providing an abundance of natural light. There is also a small balcony with just enough space to enjoy a morning coffee whilst admiring the view over the square. Just off this room is the kitchen which has light blue wall and base units, an integrated oven and hob, and space for an American style fridge freezer as well as a dishwasher. If you decide to reconfigure the ground floor, the chances are you will remove this kitchen to create an even larger living room, or maybe you will sacrifice some of the living room space to create a master bedroom suite.
Another set of stairs takes you up to the second floor where you will find 2 large double bedrooms, both with built-in wardrobes, a single bedroom and a family shower room. All the bedrooms have been newly decorated and recarpeted, so no work is required on this floor.
From the second floor landing, stairs take you up to the loft room where a Velux style window provides natural light and there is a huge amount of storage under the eaves. Work would be required to meet Building Regulations in order to be able to use this as a bedroom but it is useful additional space nonetheless.
To the front of the house there is driveway parking for 2 cars, a valuable asset in central Marlow.
To the rear, there is a walled courtyard garden that is hard landscaped for easy maintenance.
Marlow is a historic town on the River Thames which has an abundance of cafes, bars, restaurants, boutiques and interior design shops. The Ivy and The Hand and Flowers are just two of the gastronomic delights on offer in a town that seems to have been built for food, drink and leisure. On the bank of the Thames, Higginson Park is a great place for a picnic or game of pooh sticks and boasts arguably the best children's play area for miles around. The park is also host to Regattas, farmers markets, concerts and Tom Kerridge's "Pub in the Park" event. Slightly further afield but still within easy reach, you have the towns of Beaconsfield, High Wycombe and Maidenhead which offer larger supermarkets, all the main stream High Street brands, cinemas and leisure facilities. Although Marlow has a train station, many regular commuters will choose to catch direct trains into London from one of these larger towns from which central London can be reached in just 20 minutes. Also close by is Henley On Thames, which is renowned for it's Regatta and the Henley Festival.
Entrance Porch
2.13m x 0.6m - 6'12" x 1'12"
Useful place to hide from the rain whilst you search for your keys.
Entrance Hall
5.46m x 2.31m - 17'11" x 7'7"
Neutrally decorated with wood laminate flooring. Plenty of storage cupboards. Doors to Bedroom 4, a reception room and the shower room. Stairs to the first floor.
Bedroom 4
3.83m x 2.93m - 12'7" x 9'7"
Good sized double bedroom. Neutrally decorated with wood laminate flooring. Large window overlooking the front.
Family Room
3.57m x 2.93m - 11'9" x 9'7"
With doors out into the sun room this room could have a multitude of uses but maybe best to incorporate into a large kitchen dining family room.
Sun Room
4.75m x 2.24m - 15'7" x 7'4"
Centrally heated sun room with doors out into the garden. Potential to be incorporated into the new kitchen / dining / family room.
Shower Room
2.31m x 2.12m - 7'7" x 6'11"
Shower, WC, wash hand basin and heated towel rail.
Living/Dining Room
7.51m x 5.21m - 24'8" x 17'1"
Large, well proportioned room with huge windows providing loads of natural light. Brown carpet. Fireplace housing an electric fire. Door to balcony and door to kitchen. Staircase to second floor.
Kitchen
2.95m x 2.28m - 9'8" x 7'6"
Relatively small but very light and bright. There is an integrated oven and hob and there is space for a large fridge freezer as well as a dishwasher. Light blue wall and base units.
Bedroom 1
3.6m x 3.29m - 11'10" x 10'10"
Large double bedroom with built-in wardrobe. Newly decorated and carpeted in neutral colours. Overlooks the front of the house.
Bedroom 2
3.29m x 2.9m - 10'10" x 9'6"
Large double bedroom with built-in wardrobe. Newly decorated and carpeted in neutral colours. Overlooks the rear of the house.
Bedroom 3
2.64m x 1.93m - 8'8" x 6'4"
Single Bedroom. Newly decorated and carpeted in neutral colours. Overlooks the front of the house.
Shower Room
2m x 1.93m - 6'7" x 6'4"
Shower, WC and wash hand basin. A window provides natural light.
Loft Room
5.1m x 3.83m - 16'9" x 12'7"
Very useful large room with additional space under the eaves. Could be put to a variety of uses.
Driveway
Off road parking for 2 cars.
Rear Garden
Hard landscaped for ease of maintenance, this is a pretty courtyard garden.
- COUNCIL TAXA payment made to your local authority in order to pay for local services like schools, libraries, and refuse collection. The amount you pay depends on the value of the property.Read more about council Tax in our glossary page.
- Band: E
- PARKINGDetails of how and where vehicles can be parked, and any associated costs.Read more about parking in our glossary page.
- Yes
- GARDENA property has access to an outdoor space, which could be private or shared.
- Yes
- ACCESSIBILITYHow a property has been adapted to meet the needs of vulnerable or disabled individuals.Read more about accessibility in our glossary page.
- Ask agent
Rookery Court, Marlow, Buckinghamshire, SL7
Add an important place to see how long it'd take to get there from our property listings.
__mins driving to your place
Get an instant, personalised result:
- Show sellers you’re serious
- Secure viewings faster with agents
- No impact on your credit score
Your mortgage
Notes
Staying secure when looking for property
Ensure you're up to date with our latest advice on how to avoid fraud or scams when looking for property online.
Visit our security centre to find out moreDisclaimer - Property reference 10712404. The information displayed about this property comprises a property advertisement. Rightmove.co.uk makes no warranty as to the accuracy or completeness of the advertisement or any linked or associated information, and Rightmove has no control over the content. This property advertisement does not constitute property particulars. The information is provided and maintained by EweMove, Covering South East England. Please contact the selling agent or developer directly to obtain any information which may be available under the terms of The Energy Performance of Buildings (Certificates and Inspections) (England and Wales) Regulations 2007 or the Home Report if in relation to a residential property in Scotland.
*This is the average speed from the provider with the fastest broadband package available at this postcode. The average speed displayed is based on the download speeds of at least 50% of customers at peak time (8pm to 10pm). Fibre/cable services at the postcode are subject to availability and may differ between properties within a postcode. Speeds can be affected by a range of technical and environmental factors. The speed at the property may be lower than that listed above. You can check the estimated speed and confirm availability to a property prior to purchasing on the broadband provider's website. Providers may increase charges. The information is provided and maintained by Decision Technologies Limited. **This is indicative only and based on a 2-person household with multiple devices and simultaneous usage. Broadband performance is affected by multiple factors including number of occupants and devices, simultaneous usage, router range etc. For more information speak to your broadband provider.
Map data ©OpenStreetMap contributors.





