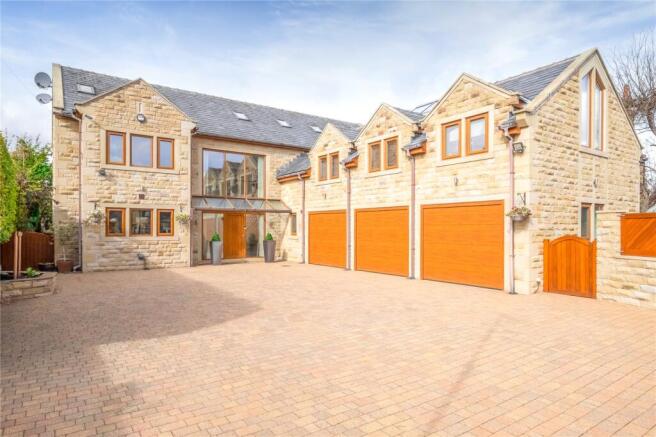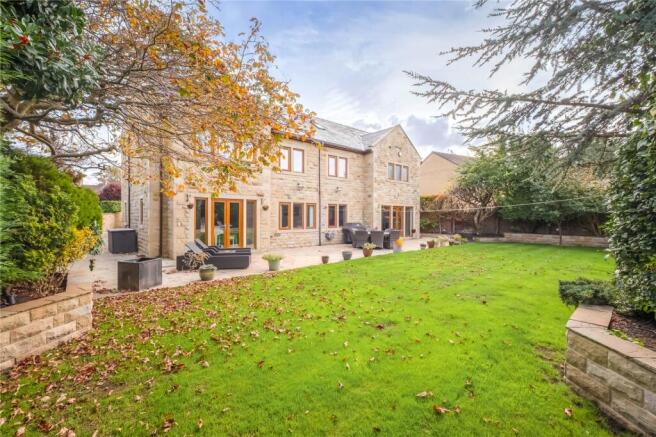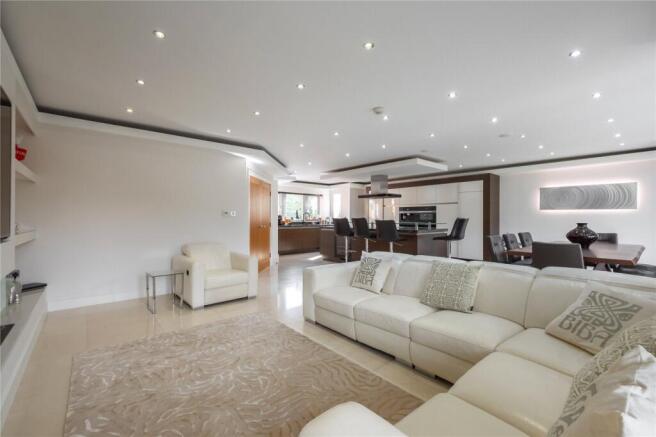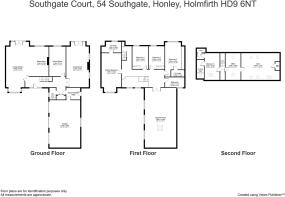
Southgate, Honley, Holmfirth, HD9

- PROPERTY TYPE
Detached
- BEDROOMS
5
- BATHROOMS
4
- SIZE
4,820 sq ft
448 sq m
- TENUREDescribes how you own a property. There are different types of tenure - freehold, leasehold, and commonhold.Read more about tenure in our glossary page.
Freehold
Key features
- Unique & imposing spacious detached residence
- High specification throughout flexible home
- Impressive living dining kitchen
- Thirty-eight feet long home cinema
- Triple garage and large forecourt
- Underfloor heating, video entry, alarmed, CCTV
- Internal inspection is an absolute must
- Tenure: Freehold, Energy rating TBC, Council tax band G
Description
About Southgate Court
Southgate Court is an impressive architect design unique high specification residence that offers incredibly spacious flexible family accommodation. Located just off Southgate, overlooking the cricket ground and within a few minutes’ walk into Honley village centre with it many and varied facilities. The property has double glazing, a security alarm with a video entry system, CCTV cameras, a Cat 5 network and a zoned gas-fired central heating system, which is under-floor to the ground floor and to the first floor sitting/cinema room all set behind twin cedar electric gates.
The accommodation briefly comprises: entrance hallway, open plan living, dining kitchen room, dining room/play room, lounge, utility and ground floor WC. The first floor there are four bedrooms, two with ensuite, house bathroom and the cinema room/bar. To the second floor there is a home office, gym with steam room as well as another bedroom with ensuite.
The accommodation is almost five thousand square feet, (including the garage), and boasts high specification extras such as mood lighting, inset speakers, Alexa controlled lighting and music, laser lighting in the cinema room/bar, touch lighting, Quooker tap giving instant boiling water and much more. Viewing this home is the only way you can fully appreciate not just the scope, size and specification of this home but the impressive standard on offer.
Accommodation
GROUND FLOOR
Reception Hall
A first impression that sets the standard of this stunning residence. An open-tread staircase with a polished timber handrail and a brushed stainless-steel and glass balustrade rises to the first floor, with lower-level LED lighting, and gives access to a galleried landing. There are inset downlighters, wall lights, a video entry system and three recessed display areas with inset downlighters. With double height windows the hallway and landing above are flooded with natural light. From the hall there is a built-in cloaks cupboard and doors lead off to the varying rooms with the lounge and living dining kitchen courtesy of twin opening doors.
Living Dining Kitchen Room
Simply a great family space. The tiled floor continues from the hallway and an array of fitted SieMatic kitchen, with white lacquer and contrasting wood effect cupboards, granite worktops, an inset single drainer stainless steel sink with a Quooker hot water tap with also offers carbonated water and a central island unit with a raised, frosted-glass, L-shaped breakfast bar. The integrated appliances are all Miele and include integrated fridge and freezer, wine cooler, dishwasher, coffee machine, microwave, plate warming drawer, a induction hob and vented extractor hood. There are pop up power sockets, deep pan drawers and LED skirting board lights as well as inset downlighters and concealed coloured pelmet mood lighting. The spacious living space has windows to the front and rear and glazed French doors give access and views to the rear garden. A recently fitted media wall in the sitting area offers inset shelving to either side and a feature length electric living flame effect fire.
Dining / Play Room
5.3m x 3.18m
Whilst labelled as the dining room this good-sized room may offer potential buyers a variety of uses whether it be for a play room, separate TV room, ground floor office of a snug. The room has the continued tiled flooring and windows look across the rear garden. There are inset spotlights and concealed pelmet coloured mood lighting.
Utility Room
2.7m x 2m
Fitted as a separate kitchen the ‘utility’ area has units to the high and low level, granite worktops, stainless-steel sink unit, plumbing for an automatic washing machine, integrated electric over with hob and extractor hood over. There is a double-glazed external access door and a door to the triple garage. The tiled floor continues from the hall.
Lounge
8.38m x 4m
This has a tiled floor, two frosted PVCu double-glazed windows to the side elevation, and PVCu windows incorporating French doors opening out on to the rear garden. There are two ceiling light points and three recessed display niches with downlighters. There is concealed pelmet coloured mood lighting, and as the main focal points of the room and there is a wall-mounted remote-control log effect gas fire.
Ground Floor WC
2.2m x 1.22m
This has tiled flooring, inset downlighters, part-tiled walls, an extractor fan and a fitted mirror. It is fitted with a suite, comprising a low-flush WC and a wall-mounted glass wash hand basin with a chrome tap.
FIRST FLOOR
Galleried Landing
Brushed stainless steel and glass balustrade with a polished timber hand rail the landing looks out over the hallway, with lovely floor-to-ceiling windows looking out over the cricket pitch. The landing has a ceiling light point, inset downlighters, ceiling coving, three central heating radiators and an open tread staircase, matching the main stairs, which rises to the second floor.
Principle Bedroom
7.2m x 4.42m
A generous sized room with windows offering a cricket pitch outlook and beyond. There is a radiator, inset downlighters, wall light points, speakers and built in wardrobes to two walls.
En-suite
4.42m x 2.08m
Recently fitted high quality finish Villeroy & Bosh three-piece suite comprising of a vanity hand wash basin, large twin access glazed fronted shower area with rain shower head and seating shelf, there are twin heated towel rail style radiators, tiled walls, inset downlighters, low-level flush WC and extractor fan.
Bedroom 2
4.83m x 3.1m
A double bedroom with 3 windows overlooking the rear garden, there is a radiator, inset downlighters, ceiling coving and wall mounted sockets for LED TV, there are fitted floor to ceiling sliding door wardrobes to one wall.
En-suite Shower Room
2.7m x 1.37m
With a three-piece suite comprising low flush WC, large shower cubicle and circular hand basin above a vanity unit with storage, frosted window, inset downlighters, extractor fan, shaver socket and radiator.
Bedroom 3
4.5m x 2.97m
A double bedroom with two windows overlooking the rear garden, radiator, inset downlighters, ceiling coving, wall mounted sockets TV use and fitted sliding door wardrobe.
Bedroom 4
4.27m x 3.05m
Another double bedroom with two windows overlooking the rear garden, radiator, inset downlighters, ceiling coving, wall mounted sockets TV use and fitted sliding door wardrobe.
Bathroom
3.66m x 1.9m
With a Vitra Japanese style toilet and three piece Villeroy & Boch suite in white comprising low flush WC, corner shower cubicle, hand basin, freestanding bath with hand spray, there are 2 frosted windows, inset downlighters, fitted flat screen TV, inset ceiling speakers, ceiling radio speaker controlled with remote, underfloor heating, extractor fan, tiled flooring and floor to ceiling tiled walls, recessed storage cupboard, radiator and shaver socket.
Cinema Room / Bar
11.63m x 5.94m
This is a fabulous room for entertaining with 3 sets of windows to the side elevation, a gable end window and partial glazed room which supply the room with plenty of natural light. The room has oak flooring, underfloor heating, three radiators, six wall light points, three ceiling lights and wiring for surround sound. There is a laser light system and a bar with bar with units and wine coolers (these are available subject to negotiation). This incredible space can be used for a variety of uses including a separate living room, bar, cinema room, possible conversion into a self-contained teenager suite and much more.
SECOND FLOOR
Landing
With storage cupboard and ceiling light points and leading to the following;
Home Office
5.05m x 2.84m
With two Velux windows, radiator, oak flooring and fitted units comprising shelving, desk and drawers. Whilst currently used as a home office consideration may be given for alternative uses. From here access is gained to the gym.
Gym
7.8m x 5.05m
An impressive space with an array of gym equipment (some of which may be available by separate negotiation). At the rear of the gym there is an Oceanic 4-seater steam room. There is oak flooring, fitted mirrors, six Velux windows giving a high degree of natural light and three radiators. A great space with lots of alternative uses or simply an impressive gym space.
Bedroom 5
5.05m x 2.92m
A double bedroom on the second floor with two Velux windows, two radiators, two ceiling lights, useful storage cupboard and fitted wardrobes.
En-suite
3.53m x 1.37m
Boasting a high specification fitted three-piece suite comprising low flush WC, large shower cubicle and hand basin, Velux window, 2 ceiling lights, extractor fan, wall light point, tiled flooring. Floor to ceiling tiled walls, shaver socket and radiator.
OUTSIDE
Parking
The property is approached through stone gateposts, with large timber electric gates opening into an extensive and impressive block paved parking area which provides off road parking for a number of vehicles which then leads to a triple garage.
Triple Garage
9.22m x 6.1m
A generous space fitting three cars comfortably with windows to two elevations, three electric-up and over doors. The garage is fitted with a range of wall cupboards, power, lighting, tap and Anderson charging point.
Gardens
To the front of the property are planted beds with trees and shrubs, a stone flagged pathway to the side of the property with planted trees and shrubs which leads to the rear garden. There is a stone flagged patio area and shaped lawns with planted borders. To the far side of the property is a flagged pathway, lawned area, planted shrubs and gate leading to another flagged area and exterior lighting.
ADDITIONAL DETAILS
Heating
The property has a zoned gas fired central heating system with is underfloor to the ground floor and the first floor sitting room.
Double Glazing
The property has Upvc double glazing and Velux double glazed windows.
Alarm
The property is fitted with security alarm and a video entry system.
Additional Information
The property is Freehold, Energy rating TBC, Council tax band G. Our online checks show that Ultrafast fibre (FTTP) broadband is available and mobile coverage is predicted to be good outdoors and variable in-home with a range of suppliers.
Viewing
By appointment with Wm Sykes & Son
Location
From Holmfirth centre proceed along the Huddersfield Road which becomes Woodhead Road. After approximately two miles and with PA Welding on your right-hand side bear left onto and up Far End Lane. After a short distance the turning on the left is signposted Honley Cricket Club and Southgate Court is located on the right.
Brochures
Particulars- COUNCIL TAXA payment made to your local authority in order to pay for local services like schools, libraries, and refuse collection. The amount you pay depends on the value of the property.Read more about council Tax in our glossary page.
- Band: G
- PARKINGDetails of how and where vehicles can be parked, and any associated costs.Read more about parking in our glossary page.
- Garage,Driveway,EV charging
- GARDENA property has access to an outdoor space, which could be private or shared.
- Yes
- ACCESSIBILITYHow a property has been adapted to meet the needs of vulnerable or disabled individuals.Read more about accessibility in our glossary page.
- Ask agent
Energy performance certificate - ask agent
Southgate, Honley, Holmfirth, HD9
Add an important place to see how long it'd take to get there from our property listings.
__mins driving to your place
Get an instant, personalised result:
- Show sellers you’re serious
- Secure viewings faster with agents
- No impact on your credit score
Your mortgage
Notes
Staying secure when looking for property
Ensure you're up to date with our latest advice on how to avoid fraud or scams when looking for property online.
Visit our security centre to find out moreDisclaimer - Property reference WMS250155. The information displayed about this property comprises a property advertisement. Rightmove.co.uk makes no warranty as to the accuracy or completeness of the advertisement or any linked or associated information, and Rightmove has no control over the content. This property advertisement does not constitute property particulars. The information is provided and maintained by WM. Sykes & Son, Holmfirth. Please contact the selling agent or developer directly to obtain any information which may be available under the terms of The Energy Performance of Buildings (Certificates and Inspections) (England and Wales) Regulations 2007 or the Home Report if in relation to a residential property in Scotland.
*This is the average speed from the provider with the fastest broadband package available at this postcode. The average speed displayed is based on the download speeds of at least 50% of customers at peak time (8pm to 10pm). Fibre/cable services at the postcode are subject to availability and may differ between properties within a postcode. Speeds can be affected by a range of technical and environmental factors. The speed at the property may be lower than that listed above. You can check the estimated speed and confirm availability to a property prior to purchasing on the broadband provider's website. Providers may increase charges. The information is provided and maintained by Decision Technologies Limited. **This is indicative only and based on a 2-person household with multiple devices and simultaneous usage. Broadband performance is affected by multiple factors including number of occupants and devices, simultaneous usage, router range etc. For more information speak to your broadband provider.
Map data ©OpenStreetMap contributors.








