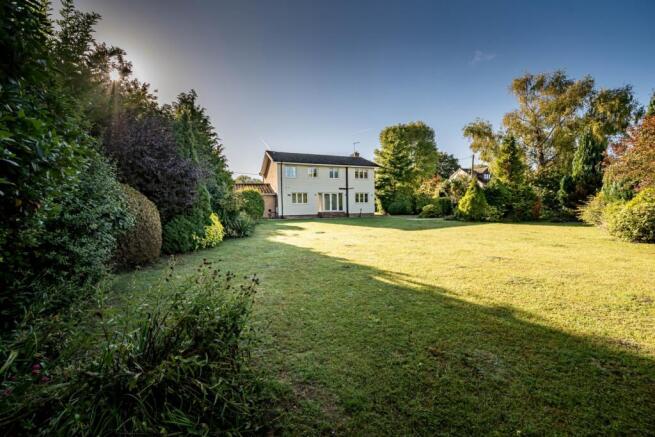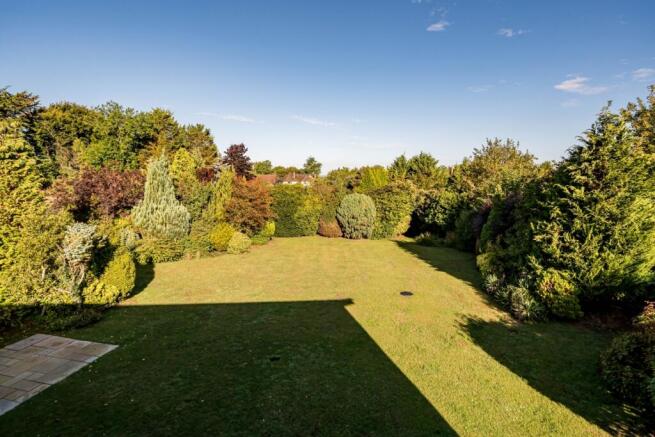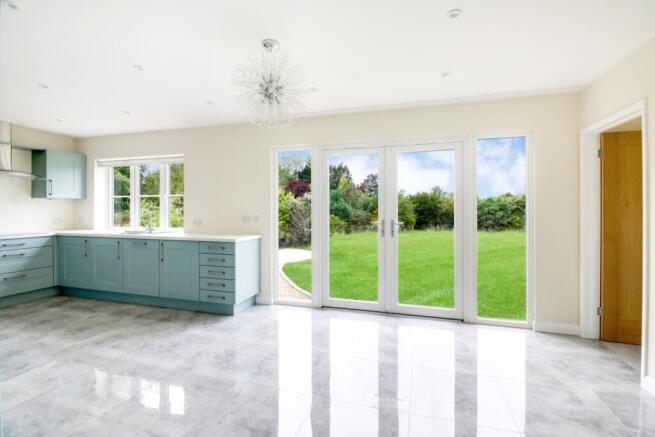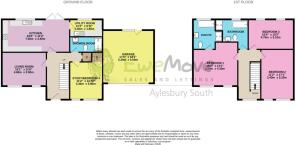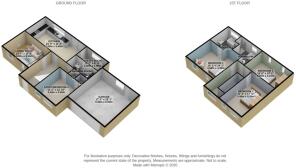4 bedroom detached house for sale
Upper Icknield Way, Cadsden

- PROPERTY TYPE
Detached
- BEDROOMS
4
- BATHROOMS
3
- SIZE
Ask agent
- TENUREDescribes how you own a property. There are different types of tenure - freehold, leasehold, and commonhold.Read more about tenure in our glossary page.
Freehold
Key features
- Idyllic Position
- Surrounded by Countryside
- 3 to 4 Double Bedrooms
- 3 Bath / Shower Rooms
- Wonderful Views
- Beautiful Gardens
- Driveway & Garage
- No Onward Chain
- Planning Consent Granted For Substantial Extension
Description
What a location! This impressive family house is tucked down a little country lane surrounded by open countryside and yet within a few minutes drive of all the facilities of Princes Risborough, including its mainline railway station which provides access to Central London within less than an hour.
The property was enlarged and completely refurbished just a few years ago and now enjoys a contemporary look and feel, both inside and out, with large windows providing an abundance of natural light throughout. The house was not however extended to the degree that the planning consent allowed and further expansion should therefore be possible without the need for a further application. This extension to the ground and first floors, as well as the creation of a new lower ground floor level could potentially add approximately 1900 sqft of extra accommodation. A plan of the consented planning proposal is attached to these particulars but please feel free to ask the agent for further information.
The house is centrally positioned on a level plot of just over half an acre with a large garden to both the front and the rear.
The front door takes you into an impressive entrance hall, neutrally decorated with wood flooring. To your left you will find the well-proportioned living room with views to the front over the garden and the rolling hills beyond, whilst straight ahead you come to the large kitchen / dining room with ceramic flooring and plenty of windows providing gorgeous views. The kitchen is modern with lovely light blue units complimented by white worktops. There are twin ovens and there is space for a large American style fridge freezer with plumbing ready and waiting to be connected. Then there are the double doors allowing access into the absolutely stunning rear garden.
Another door takes you into the spacious utility room where there is a sink and space for an additional fridge freezer as well as your washing machine and tumble dryer. There is also plenty of storage in here too.
Back into the hallway and on the left you have another reception room overlooking the front which could alternatively be used as another bedroom, especially as there is a luxuriously finished shower room just opposite.
A carpeted staircase takes you up to the generously sized landing which provides access to 3 bedrooms and the family bathroom. The master bedroom is a very large double bedroom with windows enjoying those same countryside views. The ensuite is beautifully finished and boasts a bath, separate shower, WC and wash hand basin and this room enjoys views over the lovely rear garden and beyond.
Bedroom 2 is another large double bedroom to the rear of the house, whilst Bedroom 3 is yet another large double, this time at the front of the house.
The Family Bathroom again boasts a bath, separate shower, WC and wash hand basin, all finished to a very high standard.
Going outside now, the rear garden is private and wonderfully bordered by mature hedgerows of varying colours and species. Most of the garden is grass but there is also a good sized patio for enjoying an evening outside or hosting a BBQ. There is rear access to the garage, external lighting and power sockets as well as side access to the front of the property.
To the front of the house there is another large area of lawn on either side of the long sweeping driveway which provides parking for numerous vehicles. The garage has an up and over door, power and lighting.
This perfectly positioned property offers the best of both worlds, being close to the local towns of Princes Risborough & Aylesbury providing an easy commute into London, whilst also having walks and cycle routes on your doorstep as well as quintessentially British pubs such as The Plough at Cadsden or The Three Crowns in Askett. For the keen golfer, there is Whiteleaf Golf Course just at the end of the road, providing a fantastically challenging round, and an array of local farm shops to take advantage of the wonderful produce that this rural area has to offer.
Entrance Hall
Neutrally decorated with wood flooring. Doors to the living room, kitchen / dining room, shower room and another reception room / 4th bedroom. Staircase to the first floor.
Living Room
4.6m x 3.5m - 15'1" x 11'6"
Neutrally decorated and carpeted. 2 windows overlooking the front garden and countryside beyond.
Kitchen / Dining Room
7m x 3.4m - 22'12" x 11'2"
Neutrally decorated with ceramic floor. A range of wall and base units. Double oven. Window and doors overlooking the rear garden. Door to utility Room.
Reception Room / Bedroom 4
3.4m x 3.9m - 11'2" x 12'10"
Neutrally decorated and carpeted. 2 windows overlooking the front garden. Large storage cupboard / wardrobe.
Shower Room
Shower, WC and wash hand basin finished to a high specification.
Utility Room
3.4m x 1.8m - 11'2" x 5'11"
Spacious utility room at the rear of the house. Space for white goods and plenty of storage.
First Floor Landing
Neutrally decorated and carpeted. Window to the front. Doors to all the bedrooms and the family bathroom.
Master Bedroom
4.6m x 4.3m - 15'1" x 14'1"
Neutrally decorated and carpeted with two windows overlooking the front garden and countryside beyond. Door to ensuite.
Ensuite Bathroom
Spacious ensuite fitted to a high specification with bath, shower, WC and wash hand basin. Window overlooking the rear.
Bedroom 2
5.2m x 3.4m - 17'1" x 11'2"
Large double bedroom at the front of the house.
Bedroom 3
4.7m x 3.1m - 15'5" x 10'2"
Large double bedroom at the rear of the house.
Family Bathroom
Large bathroom with bath, shower, WC and wash hand basin. Window to the rear.
Garage
5.3m x 5.5m - 17'5" x 18'1"
Large garage with power and light.
Front Garden
Large front garden with sweeping driveway. Bordered by mature hedges.
Rear Garden
Large rear garden bordered by attractive hedges. Patio and area of lawn.
- COUNCIL TAXA payment made to your local authority in order to pay for local services like schools, libraries, and refuse collection. The amount you pay depends on the value of the property.Read more about council Tax in our glossary page.
- Band: TBC
- PARKINGDetails of how and where vehicles can be parked, and any associated costs.Read more about parking in our glossary page.
- Yes
- GARDENA property has access to an outdoor space, which could be private or shared.
- Yes
- ACCESSIBILITYHow a property has been adapted to meet the needs of vulnerable or disabled individuals.Read more about accessibility in our glossary page.
- Ask agent
Upper Icknield Way, Cadsden
Add an important place to see how long it'd take to get there from our property listings.
__mins driving to your place
Get an instant, personalised result:
- Show sellers you’re serious
- Secure viewings faster with agents
- No impact on your credit score
Your mortgage
Notes
Staying secure when looking for property
Ensure you're up to date with our latest advice on how to avoid fraud or scams when looking for property online.
Visit our security centre to find out moreDisclaimer - Property reference 10709919. The information displayed about this property comprises a property advertisement. Rightmove.co.uk makes no warranty as to the accuracy or completeness of the advertisement or any linked or associated information, and Rightmove has no control over the content. This property advertisement does not constitute property particulars. The information is provided and maintained by EweMove, Covering South East England. Please contact the selling agent or developer directly to obtain any information which may be available under the terms of The Energy Performance of Buildings (Certificates and Inspections) (England and Wales) Regulations 2007 or the Home Report if in relation to a residential property in Scotland.
*This is the average speed from the provider with the fastest broadband package available at this postcode. The average speed displayed is based on the download speeds of at least 50% of customers at peak time (8pm to 10pm). Fibre/cable services at the postcode are subject to availability and may differ between properties within a postcode. Speeds can be affected by a range of technical and environmental factors. The speed at the property may be lower than that listed above. You can check the estimated speed and confirm availability to a property prior to purchasing on the broadband provider's website. Providers may increase charges. The information is provided and maintained by Decision Technologies Limited. **This is indicative only and based on a 2-person household with multiple devices and simultaneous usage. Broadband performance is affected by multiple factors including number of occupants and devices, simultaneous usage, router range etc. For more information speak to your broadband provider.
Map data ©OpenStreetMap contributors.
