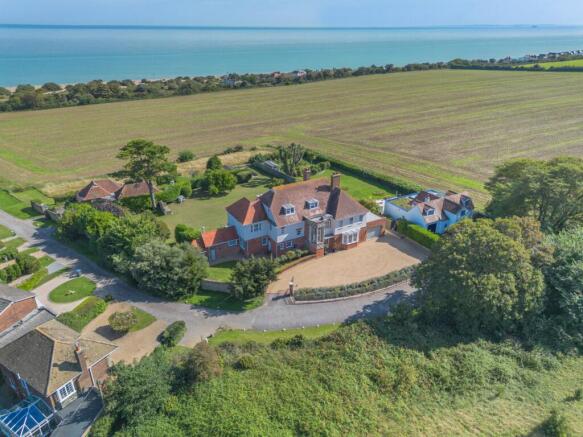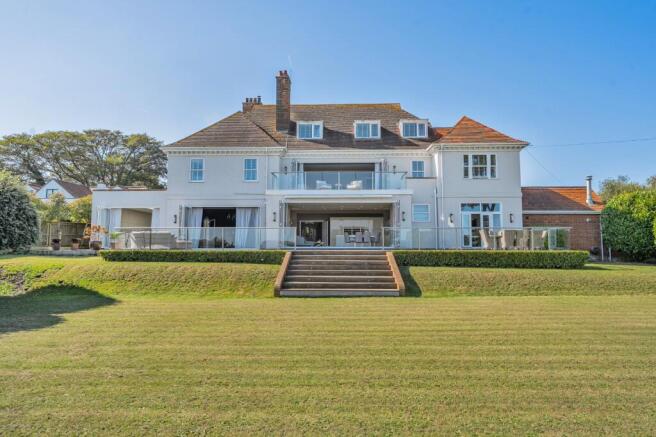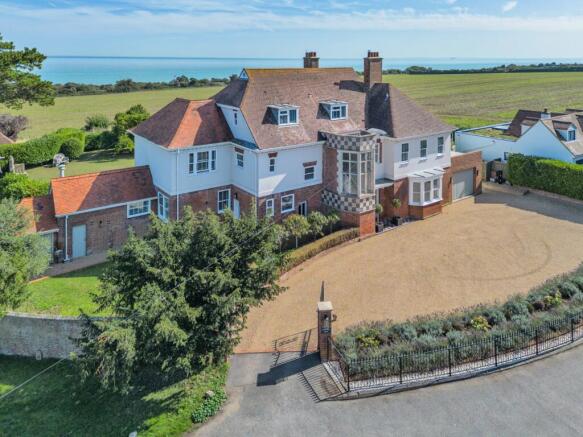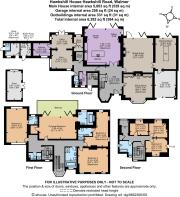7 bedroom detached house for sale
Hawkshill Road, Walmer, Kent

- PROPERTY TYPE
Detached
- BEDROOMS
7
- BATHROOMS
6
- SIZE
5,803-6,392 sq ft
539-594 sq m
- TENUREDescribes how you own a property. There are different types of tenure - freehold, leasehold, and commonhold.Read more about tenure in our glossary page.
Freehold
Key features
- Panoramic sea views
- Substantial reception rooms
- Finished to a very high standard
- Located at the end of a private road
- Nearly 6,000 sq ft
- Garage
- Two EV charging points
Description
Configured to provide an elegant living and entertaining environment maximising the stunning rear aspect sea views, it sensitively combines quality amenities including sash glazing, generously proportioned rooms, high ceilings, some ornate cornicing, a wealth of wooden parquet flooring and feature fireplaces.
The accommodation flows from Travertine-floored reception hall and inner halls, the latter with a shoe room, cloakroom, fitted utility room and separate entrance. It comprises a part-panelled sitting room with a front aspect bay window and fireplace with woodburner, flanked on each side by bespoke storage, and a rear aspect dining room with a fireplace and double doors to a drawing room with a large sky lantern, both having bi-fold doors to the terrace and the latter with a door to the integral garage. The inner hall gives access to a gym opening to a home office with inter-connecting boot and second fitted kitchen and French doors to the terrace.
The ground floor accommodation is completed by a kitchen/sitting/dining room. The kitchen has contemporary high-gloss wall and base units, a large central island, and modern integrated appliances. The remaining space, configurable to the purchasers’ own requirements, has full-width bi-fold doors to the rear terrace.
A staircase rises past double-height stone-mullioned glazing to the first floor. The house has a rear aspect principal bedroom with full-width bi-fold doors to a private decked balcony, fitted dressing room and en suite bathroom, three further double bedrooms, two with en suite shower rooms, and a family bathroom. A separate concealed staircase gives access to the property’s three remaining second-floor bedrooms and a further family bathroom.
Having plenty of kerb appeal, the property is approached through double electric iron gates over a gravelled in-and-out forecourt, providing private parking and giving access to boiler and store rooms, a gardener’s WC and the integral garage with both internal and external electric vehicle charging points.
The generous enclosed garden to the rear is laid mainly to lawn bordered by mature trees and hedging. It features numerous seating areas, a gravelled area with a weatherboarded shed/summer house, the remains of an historic stone frieze and a large raised terrace, the whole ideal for entertaining and al fresco dining and enjoying stunning views over neighbouring pasture to the sea.
Located on the North Sea coast, Walmer is home to an historic castle and shares many amenities with neighbouring Deal, including boutique shopping, cafés, pubs, restaurants and a beach extending from Sandwich Bay to Kingsdown Cliffs. Sandwich, Dover and Canterbury, all providing comprehensive facilities, are easily accessed via the A2 and A258.
The area offers coastal cliff walks, fishing, sailing and a golf course, with two further world-class golf courses in Sandwich.
Walmer station (1.6 miles) provides services to Ashford International (from 45 minutes) together with regular high-speed routes to London. Access to the Continent is excellent via the Port of Dover and the Channel Tunnel terminal.
Brochures
Web DetailsParticulars- COUNCIL TAXA payment made to your local authority in order to pay for local services like schools, libraries, and refuse collection. The amount you pay depends on the value of the property.Read more about council Tax in our glossary page.
- Band: H
- PARKINGDetails of how and where vehicles can be parked, and any associated costs.Read more about parking in our glossary page.
- Garage,Driveway,EV charging
- GARDENA property has access to an outdoor space, which could be private or shared.
- Yes
- ACCESSIBILITYHow a property has been adapted to meet the needs of vulnerable or disabled individuals.Read more about accessibility in our glossary page.
- Ask agent
Hawkshill Road, Walmer, Kent
Add an important place to see how long it'd take to get there from our property listings.
__mins driving to your place
Get an instant, personalised result:
- Show sellers you’re serious
- Secure viewings faster with agents
- No impact on your credit score
Your mortgage
Notes
Staying secure when looking for property
Ensure you're up to date with our latest advice on how to avoid fraud or scams when looking for property online.
Visit our security centre to find out moreDisclaimer - Property reference CAN070484. The information displayed about this property comprises a property advertisement. Rightmove.co.uk makes no warranty as to the accuracy or completeness of the advertisement or any linked or associated information, and Rightmove has no control over the content. This property advertisement does not constitute property particulars. The information is provided and maintained by Strutt & Parker, Canterbury. Please contact the selling agent or developer directly to obtain any information which may be available under the terms of The Energy Performance of Buildings (Certificates and Inspections) (England and Wales) Regulations 2007 or the Home Report if in relation to a residential property in Scotland.
*This is the average speed from the provider with the fastest broadband package available at this postcode. The average speed displayed is based on the download speeds of at least 50% of customers at peak time (8pm to 10pm). Fibre/cable services at the postcode are subject to availability and may differ between properties within a postcode. Speeds can be affected by a range of technical and environmental factors. The speed at the property may be lower than that listed above. You can check the estimated speed and confirm availability to a property prior to purchasing on the broadband provider's website. Providers may increase charges. The information is provided and maintained by Decision Technologies Limited. **This is indicative only and based on a 2-person household with multiple devices and simultaneous usage. Broadband performance is affected by multiple factors including number of occupants and devices, simultaneous usage, router range etc. For more information speak to your broadband provider.
Map data ©OpenStreetMap contributors.







