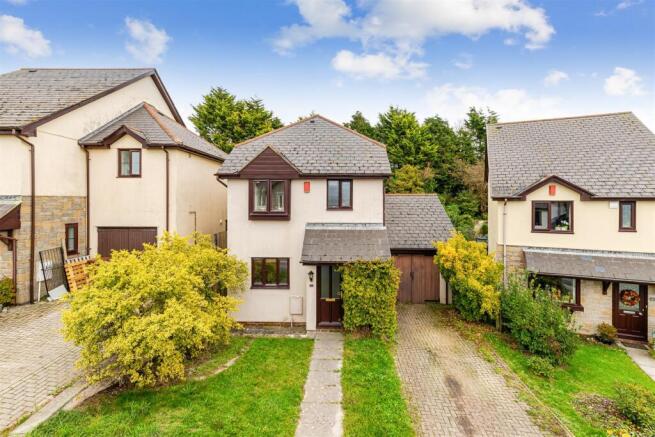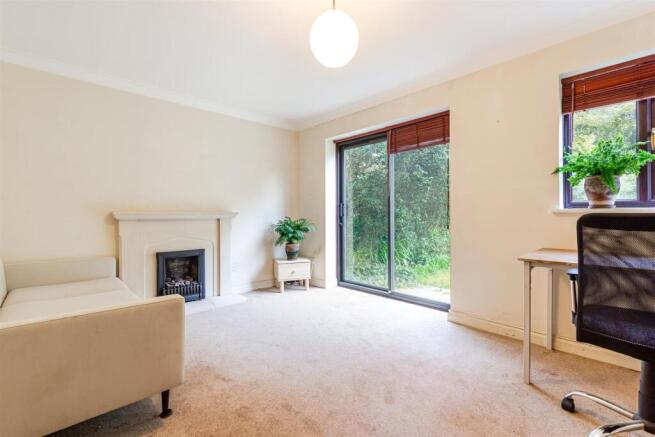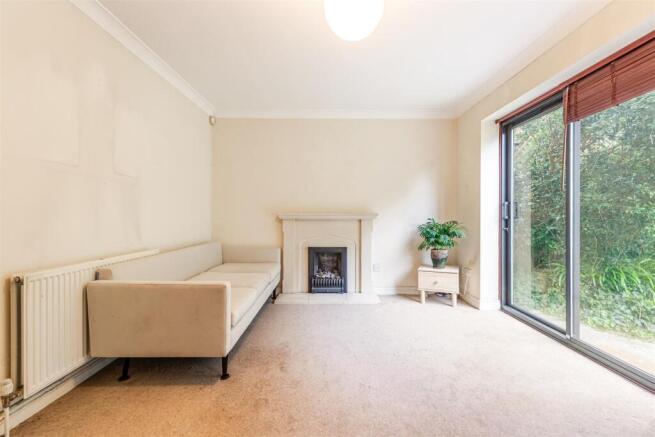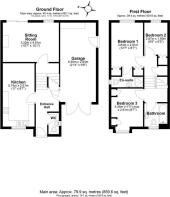
Seymour Drive, Dartmouth

- PROPERTY TYPE
Detached
- BEDROOMS
3
- BATHROOMS
2
- SIZE
Ask agent
- TENUREDescribes how you own a property. There are different types of tenure - freehold, leasehold, and commonhold.Read more about tenure in our glossary page.
Freehold
Key features
- In need of general refurbishment
- 3 Bedrooms (1 ensuite)
- Parking & garage
- Garden
- Detached family home
- Popular residential area
- Freehold
- EPC D / Council tax D
Description
Situation - Nestled where the River Dart meets the sea, Dartmouth stands as one of South Devon's most captivating destinations. This picturesque waterside town enchants visitors with its historic cobbled streets, stunning riverside setting, and the gentle hills that embrace the surrounding landscape. The town provides an excellent blend of culture and convenience, featuring an array of independent boutiques, art galleries, pubs, and restaurants. Residents and visitors alike benefit from comprehensive amenities including a medical centre, cinema, library, two swimming pools, leisure centre, and three supermarkets. Dartmouth also proudly houses the prestigious Britannia Royal Naval College, adding to its distinguished maritime heritage. The town's cultural calendar brims with celebrated events throughout the year, from the renowned Dartmouth Music Festival to the spectacular Port of Dartmouth Royal Regatta and the acclaimed Dartmouth Food Festival. The deep-water harbour serves as a magnet for sailing enthusiasts worldwide, while the stunning Devon coastline lies just moments away. Dartmouth's location offers the perfect balance of coastal tranquillity and accessibility. The A38 Devon expressway, approximately 19 miles distant, provides swift connections to both Exeter and Plymouth, opening up the wider region. For those seeking London connections, the nearby town of Totnes offers direct rail services to London Paddington, making this charming riverside haven surprisingly accessible.
Description - 64 Seymour Drive is a well-proportioned detached property situated in a popular residential area offering three bedrooms and versatile living accommodation in need of general refurbishment, presenting an excellent opportunity to create a personalised family home. The ground floor features a kitchen/dining room with integrated appliances, a sitting room with gas fire and patio doors to the garden, plus a convenient cloakroom. Upstairs, the principal bedroom enjoys an ensuite shower room and built-in wardrobes, with two further bedrooms served by a family bathroom. Outside, a single garage incorporating a utility area and vaulted storage space above provides every day comfort, while the gardens include a level front lawn with driveway parking and a private rear garden with paved terrace and mature borders. Internal garage access and a ground floor layout provide excellent everyday practicality for family living.
Accommodation - Enter through the front door into a generous entrance hallway featuring practical understairs storage and convenient internal garage access. A ground floor cloakroom with WC and wash hand basin adds everyday convenience. The kitchen/dining room provides a sociable family space, fitted with a range of base and wall units complemented by tiled splashbacks. Integrated appliances include an electric oven, hob, fridge, and dishwasher, offering a functional foundation ready for your personal touch. The inviting sitting room centres around a feature fireplace with inset gas fire, creating a cosy atmosphere for relaxation. Patio doors open directly onto the rear garden and paved terrace, seamlessly blending indoor and outdoor living spaces.
The first floor comprises three well-proportioned bedrooms and a family bathroom. The principal bedroom benefits from built-in wardrobes and a private ensuite shower room with shower cubicle, WC, and wash hand basin. The second bedroom easily accommodates a double bed and also features built-in wardrobe storage, while the third bedroom offers flexibility as a single bedroom, home office, or nursery. A family bathroom with bath and overhead shower, WC, and wash hand basin serves the remaining bedrooms. An airing cupboard housing the hot water cylinder provides additional storage.
Outside - The front garden combines easy-care appeal with a level lawn adjacent to the driveway providing off-road parking in front of the garage. The garage extends beyond typical dimensions to incorporate a dedicated utility area complete with sink, ample storage, and plumbing for laundry appliances. The gas-fired Worcester boiler is also housed here. A side door provides direct garden access, whilst an internal door leads directly into the ground floor hallway making this an extremely practical space for everyday comings and goings, particularly when unloading shopping. Above, the vaulted roof space offers excellent storage potential or possible scope for future development, subject to obtaining the necessary consents. To the rear, the garden provides a delightful private retreat with a paved terrace ideal for alfresco dining, extending to an area of lawn framed by established shrub borders that offer both seclusion and seasonal interest.
Tenure - Freehold.
Services - Mains gas, electricity, water and drainage. Gas fired central heating,
Local Authority - South Hams District Council, Follaton House, Plymouth Road, Totnes, Devon, TQ9 5NE. Tel . E-mail customer. .
Viewing - Strictly by prior appointment with Stags on .
Directions - From Stags Dartmouth office start towards the B3205/The Quay, follow the one way system left onto Mayors Avenue and after passing Marks & Spencers (on your left), stay left and continue onto the A379/College Way. Proceed up the hill. From Stags offices start towards the B3205/The Quay, follow the one way system left onto Mayors Avenue and after passing Marks & Spencers (on your left), stay left and continue onto the A379/College Way. Proceed up the hill, and carry straight on over the mini round about onto the A3122/Townstal Road. Upon reaching the petrol station on you left, turn right into Seymour Drive, follow the road down and to the right where the property will be found on the right hand side.
Brochures
Seymour Drive, Dartmouth- COUNCIL TAXA payment made to your local authority in order to pay for local services like schools, libraries, and refuse collection. The amount you pay depends on the value of the property.Read more about council Tax in our glossary page.
- Band: D
- PARKINGDetails of how and where vehicles can be parked, and any associated costs.Read more about parking in our glossary page.
- Driveway
- GARDENA property has access to an outdoor space, which could be private or shared.
- Yes
- ACCESSIBILITYHow a property has been adapted to meet the needs of vulnerable or disabled individuals.Read more about accessibility in our glossary page.
- Ask agent
Seymour Drive, Dartmouth
Add an important place to see how long it'd take to get there from our property listings.
__mins driving to your place
Get an instant, personalised result:
- Show sellers you’re serious
- Secure viewings faster with agents
- No impact on your credit score
Your mortgage
Notes
Staying secure when looking for property
Ensure you're up to date with our latest advice on how to avoid fraud or scams when looking for property online.
Visit our security centre to find out moreDisclaimer - Property reference 34249601. The information displayed about this property comprises a property advertisement. Rightmove.co.uk makes no warranty as to the accuracy or completeness of the advertisement or any linked or associated information, and Rightmove has no control over the content. This property advertisement does not constitute property particulars. The information is provided and maintained by Stags, Dartmouth. Please contact the selling agent or developer directly to obtain any information which may be available under the terms of The Energy Performance of Buildings (Certificates and Inspections) (England and Wales) Regulations 2007 or the Home Report if in relation to a residential property in Scotland.
*This is the average speed from the provider with the fastest broadband package available at this postcode. The average speed displayed is based on the download speeds of at least 50% of customers at peak time (8pm to 10pm). Fibre/cable services at the postcode are subject to availability and may differ between properties within a postcode. Speeds can be affected by a range of technical and environmental factors. The speed at the property may be lower than that listed above. You can check the estimated speed and confirm availability to a property prior to purchasing on the broadband provider's website. Providers may increase charges. The information is provided and maintained by Decision Technologies Limited. **This is indicative only and based on a 2-person household with multiple devices and simultaneous usage. Broadband performance is affected by multiple factors including number of occupants and devices, simultaneous usage, router range etc. For more information speak to your broadband provider.
Map data ©OpenStreetMap contributors.









