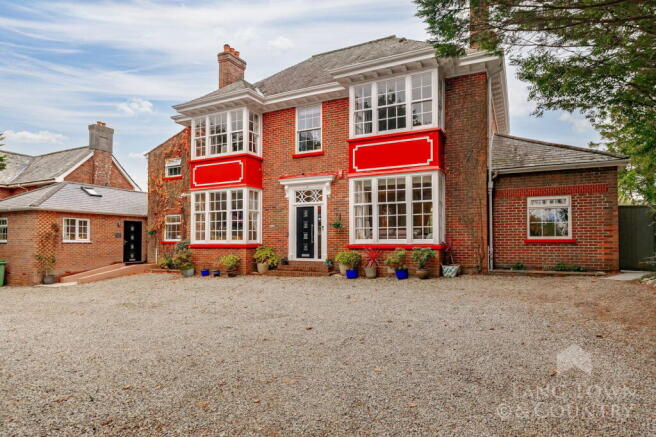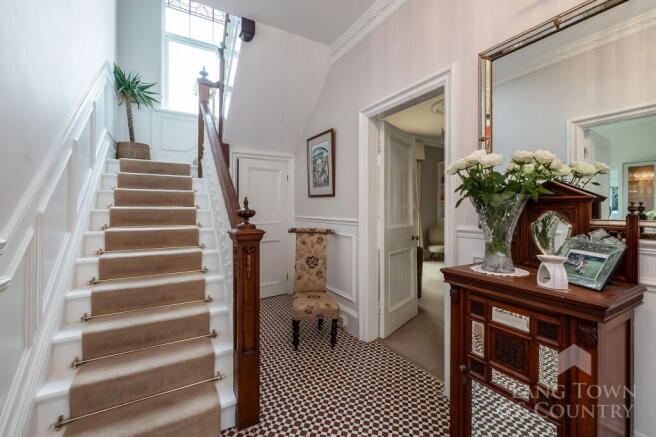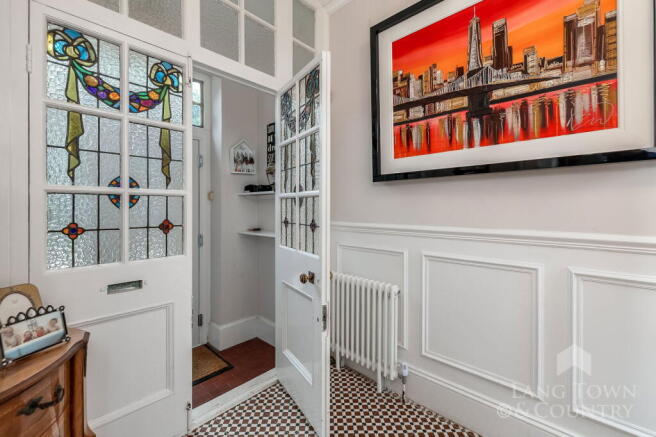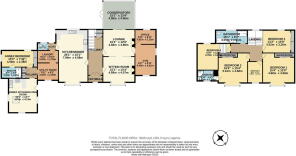
Tavistock Road, Derriford, Plymouth

- PROPERTY TYPE
Detached
- BEDROOMS
5
- BATHROOMS
3
- SIZE
Ask agent
- TENUREDescribes how you own a property. There are different types of tenure - freehold, leasehold, and commonhold.Read more about tenure in our glossary page.
Freehold
Key features
- Detached Residence, One Third Of An Acre Plot In Sought-After Derriford
- Over 3,000 sq. ft. Of Versatile, Beautifully Presented Living Space
- Period Features Throughout, Including Original Sash Bay Windows
- Stunning Kitchen/Diner With Underfloor Heating & Integrated Appliances
- Five Spacious Bedrooms Including Master With En-Suite
- Self-Contained One-Bedroom Annex With Private Entrance
- Multiple Reception Rooms Plus Home Office & Gym
- Landscaped South-East Facing Garden With Patio, Decking & Hot Tub
- Large Driveway With Parking For Upto 10 Vehicles
- Close To Hospitals, Retail Park, Park & Ride & Dartmoor National Park
Description
Situated in the ever popular area of Derriford and set back from the road on a generous third of an acre plot, this impressive and beautifully presented detached residence offers spacious and versatile accommodation extending to over 3,000 sq. ft. Thoughtfully improved by the current owners, the property seamlessly blends period charm — including original sash bay windows — with modern comfort and style.
The residential area of Derriford offers fantastic facilities nearby including both Derriford and Nuffield Hospitals, the newly opened retail park including Marks and Spencer’s food hall, Aldi Supermarket and Pure Gym. There is a convenient park and ride for commuting into the City Centre only a 5 minute walk away from this fabulous house and the stunning landscapes at Dartmoor National Park are only a short drive away – perfect for dog walking and weekend adventures.
Upon entering through the welcoming vestibule and hallway, the sense of space is immediately apparent. The home offers a wonderful flow, with the principal reception rooms including a sitting room and lounge, both featuring elegant proportions and views to the front. To the rear, the stunning kitchen/diner forms the heart of the home — a light-filled space featuring Karndean flooring, solid worktops and units, and a comprehensive range of integrated appliances including a Belling range-style cooker with double oven and grill, wine cooler, dishwasher, and drinks cabinet. The kitchen also benefits from underfloor heating throughout, ensuring a cosy yet contemporary feel. French doors open through to the conservatory from the lounge, creating an ideal setting for family living and entertaining.
Adjacent to the main living areas are a gym and office, offering flexibility for home working and fitness space. A well-equipped utility room, WC and separate laundry room complete the ground floor facilities.
A particular feature of this home is the self-contained annex, thoughtfully created by the current owners. It has its own separate entrance as well as an internal connection to the main house. The annex provides a kitchen/living room, bedroom, and en-suite with contemporary tiling, walk in shower enclosure, heated towel rail, wash hand basin and a WC, offering excellent accommodation for multi-generational living, guests, or potential rental use.
Upstairs, the first floor offers five generously proportioned bedrooms. The master bedroom includes an en-suite shower room, while a family bathroom serves the remaining rooms. Bedroom layouts are versatile, with three large double rooms featuring fitted wardrobes and far-reaching views over the gardens.
Externally, the property continues to impress. The south-easterly facing rear garden enjoys a sunny aspect throughout the day and offers multiple areas to relax and entertain. The space is mainly laid to lawn, bordered by mature hedges, and features a recently landscaped slabbed patio perfect for outdoor dining and contemporary furniture. A raised decked area houses a hot tub and an additional seating area, creating a luxurious retreat in the privacy of the garden, whilst there is an additional decked space for further seating.
To the front, a large driveway provides ample parking for up to 10 vehicles, ensuring ample space for family and visitors alike.
This exceptional detached home offers a rare combination of space, character, and flexibility — ideal for modern family living with the added benefit of a fully equipped annex — all set within beautifully landscaped grounds.
Brochures
Brochure 1Brochure 2- COUNCIL TAXA payment made to your local authority in order to pay for local services like schools, libraries, and refuse collection. The amount you pay depends on the value of the property.Read more about council Tax in our glossary page.
- Band: F
- PARKINGDetails of how and where vehicles can be parked, and any associated costs.Read more about parking in our glossary page.
- Off street
- GARDENA property has access to an outdoor space, which could be private or shared.
- Private garden
- ACCESSIBILITYHow a property has been adapted to meet the needs of vulnerable or disabled individuals.Read more about accessibility in our glossary page.
- Ask agent
Energy performance certificate - ask agent
Tavistock Road, Derriford, Plymouth
Add an important place to see how long it'd take to get there from our property listings.
__mins driving to your place
Get an instant, personalised result:
- Show sellers you’re serious
- Secure viewings faster with agents
- No impact on your credit score
Your mortgage
Notes
Staying secure when looking for property
Ensure you're up to date with our latest advice on how to avoid fraud or scams when looking for property online.
Visit our security centre to find out moreDisclaimer - Property reference S1478133. The information displayed about this property comprises a property advertisement. Rightmove.co.uk makes no warranty as to the accuracy or completeness of the advertisement or any linked or associated information, and Rightmove has no control over the content. This property advertisement does not constitute property particulars. The information is provided and maintained by Lang Town & Country, Plymouth. Please contact the selling agent or developer directly to obtain any information which may be available under the terms of The Energy Performance of Buildings (Certificates and Inspections) (England and Wales) Regulations 2007 or the Home Report if in relation to a residential property in Scotland.
*This is the average speed from the provider with the fastest broadband package available at this postcode. The average speed displayed is based on the download speeds of at least 50% of customers at peak time (8pm to 10pm). Fibre/cable services at the postcode are subject to availability and may differ between properties within a postcode. Speeds can be affected by a range of technical and environmental factors. The speed at the property may be lower than that listed above. You can check the estimated speed and confirm availability to a property prior to purchasing on the broadband provider's website. Providers may increase charges. The information is provided and maintained by Decision Technologies Limited. **This is indicative only and based on a 2-person household with multiple devices and simultaneous usage. Broadband performance is affected by multiple factors including number of occupants and devices, simultaneous usage, router range etc. For more information speak to your broadband provider.
Map data ©OpenStreetMap contributors.








