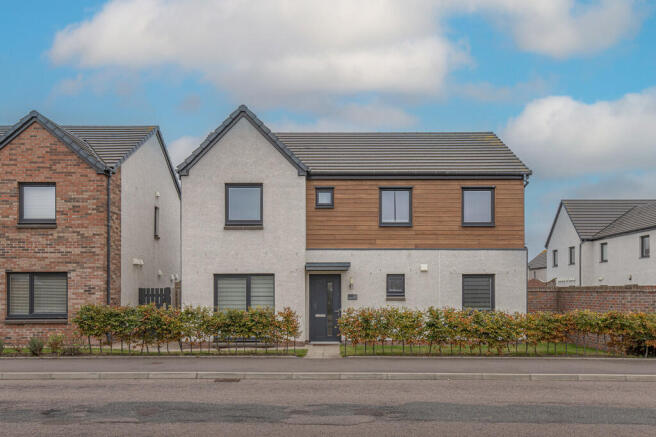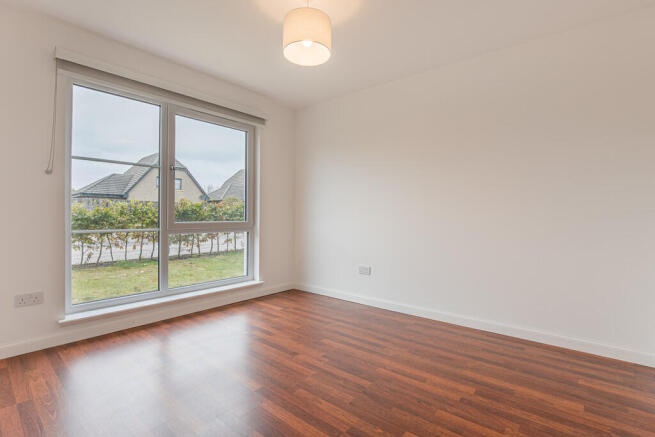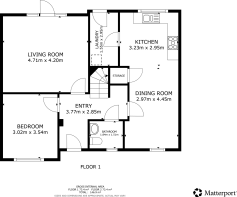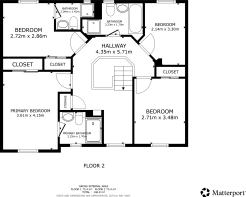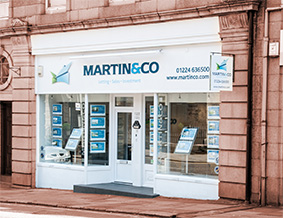
4 bedroom detached house for rent
Charleston Road, Cove, Aberdeen

Letting details
- Let available date:
- Now
- Deposit:
- £1,750A deposit provides security for a landlord against damage, or unpaid rent by a tenant.Read more about deposit in our glossary page.
- Min. Tenancy:
- Ask agent How long the landlord offers to let the property for.Read more about tenancy length in our glossary page.
- Let type:
- Long term
- Furnish type:
- Unfurnished
- Council Tax:
- Ask agent
- PROPERTY TYPE
Detached
- BEDROOMS
4
- BATHROOMS
4
- SIZE
Ask agent
Key features
- Local amenities nearby
- Factored developement
- Unfurnished
- Economic living
- Two private residents parking with garage
- LARN: 1905074
Description
This area is not without its hidden gems either, with scenic walks and greens spaces surrounding the estate to provide residents with all their relaxation and exercise needs. With such a positively bustling yet friendly community surrounding this gorgeous property, it really is the perfect future home for any prospective tenant.
GROUND FLOOR
LIVING ROOM This first living space is located on left hand side of the front door hallway and greets you with big windows allowing for a large amount of bright light to be shed into the room. A wide span of wooden panel flooring and chalk white walls give off a modern vibe to this space with plentiful amounts of space for a tenant to transform this are into the ideal ground floor living room.
SECONDARY LIVING This second living space is situated just around the corner from the first, and doubles in size and offers a direct pathway to the back garden via three huge windows with one of which doubling up as a back door. With a wall stand for a TV and accompanying shelves either side of this, this is the perfect family room. Offering huge spaces for any potential furnishings and access to the garden, this room will be epicentre of activity in the house.
KITCHEN/DINER Being the largest room on the ground floor, and with a very stylish modern design, this kitchen also provides access through to the utility room and main back door. With a stunning kitchen unit including large fridge freezer, shiny gas cooker, and two-tier AEG oven microwave provides ant future occupier with all the necessary tools to prepare and enjoy all their favourite meals with incredible ease. Already containing a diner set-up, an open area towards the front of then room that allows for tenants to bring in their own personally selected dining table for that added homely effect.
BATHROOM This smartly placed bathroom provides so much convenience for any future tenant who may need quick use of the room without trekking up the stairs to access one. With a sleek wooden floor and surprisingly spacious outlay, the room is complete with shiny porcelain toilet and equally shiny sink area topped off with a large crystal-clear vertical mirror. Perfect for those last-minute checks before heading out the front door.
1ST FLOOR
HALLWAY A thoughtful addition to the home is the IT nook located on the landing at the top of the stairs. This clever space was a major selling point for me, especially in today's era of hybrid working. It provides a dedicated workstation without the need to sacrifice an entire room for a home office.
BEDROOM 1 This is the first bedroom as reach the top of the stairs. Containing a soft grey carpet and topped off with great lighting for a large singular window, this room oozes comfort and class for a great night's sleep. The room is accompanied by an en-suite toilet setup which offers a sleek and shiny experience, with a wide bathroom mirror and a strikingly large shower area to match.
BEDROOM 2 Located just around the corner from the previous bedroom, this next one shares a lot of similarities with its predecessor with a modern colour scheme and bright interior helped by a large singular window. Also containing an en-suite room, this bedroom offers more incredible convenience through its set-up, allowing for the occupier to get ready for their day without even needing to vacate the comfort of their own bedroom.
BEDROOM 3 The third bedroom of the house which lies just across the landing (beside main toilet) gives off an immediate vibe of conciseness and comfort, with soft carpet and maintaining the bright disposition of the other bedrooms through a singular openable window. This bedroom contains a generously sized wardrobe unit, complete with vertical mirror and thus provides the answer to all the occupiers storage troubles.
BEDROOM 4 For the final bedroom of the property a very noticeable feature is the street facing window that allows for the room to be filled with light and highlight the modern interior. With a large and comfy carpet floor space, this room is just waiting to be filled with all of the occupiers' favourite furnishings, not to mention the built-in sliding door wardrobe that is complete with large mirrors on the near wall.
FAMILY BATHROOM This is the main bathroom for the property and shimmers with modern excellence displaying a tile floor scheme and shiny features throughout including a ginormous heated towel rail and ginormous bathtub which can also be used as a sit-down shower. An expertly designed shower space in this bathroom is neatly tucked into the existing wall creating a unique and cosy shower experience. Possessing a large floor space and all your high-quality bathroom essentials, this room completes a comfortable and impressive property.
EXTERIOR This is a well-maintained private rear garden featuring a neatly kept lawn bordered by paved pathways for easy access around the space. Along one side, there's a wooden fence with decorative trellis panels offering both privacy and a pleasant aesthetic.
To the back, there's a modern detached outbuilding or garage with a dark door and brick base detail, beside which are neatly positioned wheelie bins. A small paved patio area provides space for outdoor seating or dining, currently set up with a table and chairs, making it ideal for enjoying the garden.
Overall, the garden presents as clean, low-maintenance, and private, perfect for outdoor relaxation or family use.
- COUNCIL TAXA payment made to your local authority in order to pay for local services like schools, libraries, and refuse collection. The amount you pay depends on the value of the property.Read more about council Tax in our glossary page.
- Ask agent
- PARKINGDetails of how and where vehicles can be parked, and any associated costs.Read more about parking in our glossary page.
- Garage,On street,Off street,Allocated
- GARDENA property has access to an outdoor space, which could be private or shared.
- Yes
- ACCESSIBILITYHow a property has been adapted to meet the needs of vulnerable or disabled individuals.Read more about accessibility in our glossary page.
- Ask agent
Charleston Road, Cove, Aberdeen
Add an important place to see how long it'd take to get there from our property listings.
__mins driving to your place
Notes
Staying secure when looking for property
Ensure you're up to date with our latest advice on how to avoid fraud or scams when looking for property online.
Visit our security centre to find out moreDisclaimer - Property reference 101149010059. The information displayed about this property comprises a property advertisement. Rightmove.co.uk makes no warranty as to the accuracy or completeness of the advertisement or any linked or associated information, and Rightmove has no control over the content. This property advertisement does not constitute property particulars. The information is provided and maintained by Martin & Co, Aberdeen. Please contact the selling agent or developer directly to obtain any information which may be available under the terms of The Energy Performance of Buildings (Certificates and Inspections) (England and Wales) Regulations 2007 or the Home Report if in relation to a residential property in Scotland.
*This is the average speed from the provider with the fastest broadband package available at this postcode. The average speed displayed is based on the download speeds of at least 50% of customers at peak time (8pm to 10pm). Fibre/cable services at the postcode are subject to availability and may differ between properties within a postcode. Speeds can be affected by a range of technical and environmental factors. The speed at the property may be lower than that listed above. You can check the estimated speed and confirm availability to a property prior to purchasing on the broadband provider's website. Providers may increase charges. The information is provided and maintained by Decision Technologies Limited. **This is indicative only and based on a 2-person household with multiple devices and simultaneous usage. Broadband performance is affected by multiple factors including number of occupants and devices, simultaneous usage, router range etc. For more information speak to your broadband provider.
Map data ©OpenStreetMap contributors.

