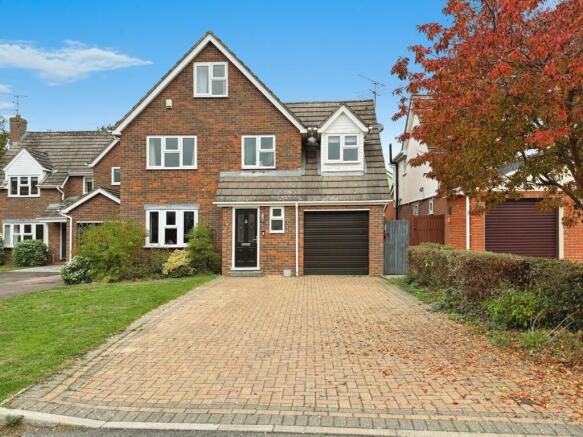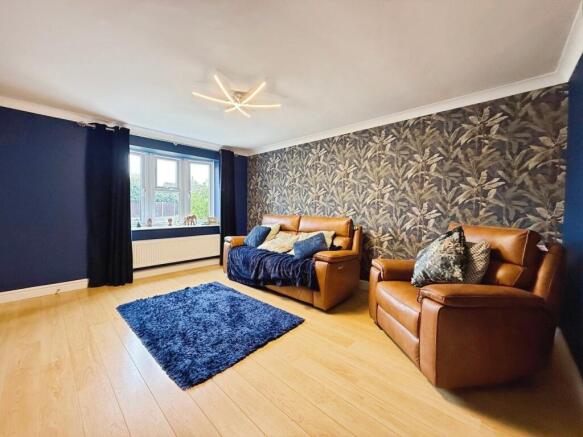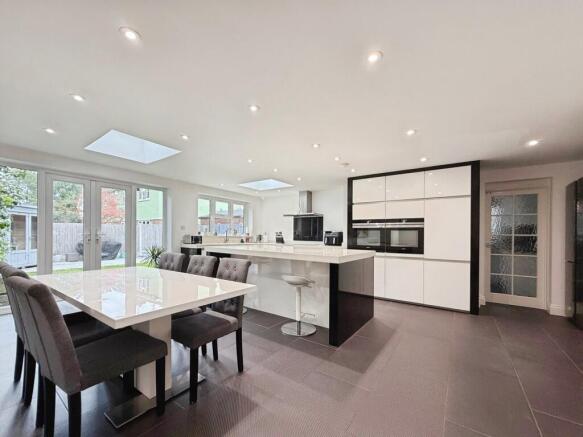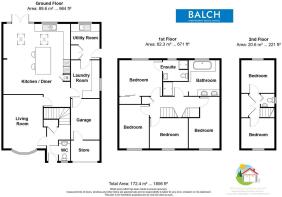
Little Nell, Chelmsford, CM1

- PROPERTY TYPE
Detached
- BEDROOMS
6
- BATHROOMS
3
- SIZE
Ask agent
- TENUREDescribes how you own a property. There are different types of tenure - freehold, leasehold, and commonhold.Read more about tenure in our glossary page.
Freehold
Key features
- SIX BEDROOM DETACHED HOME
- THREE RECEPTION ROOMS
- UTILITY AREA
- DRIVEWAY FOR FOUR CARS
- GARAGE
- LARGE KITCHEN/DINING AREA
- EN-SUITE TO MASTER BEDROOM
- LOFT & REAR EXTENSION
- SUMMER HOUSE WITH ETHERNET POINTS
- NO ONWARD CHAIN
Description
Balch are thrilled to bring to market this beautiful six bedroom detached family home. Thoughtfully extended to the rear and loft, creating an abundance of space throughout the property. The heart of the home is the impressive Keller designed kitchen/diner, fully equipped with integrated appliances and an abundance of space, perfect for hosting gatherings and family dinners. This property is situated in a great location, close to local amenities and schools, perfect for growing families. This property has the added benefit of being sold with no onward chain.
As we enter the property we have the first reception room on the left, currently being used as a living room, beautifully decorated with Graham & Brown Wallpaper and a lovely bay window providing ample natural lighting. To our right we have the downstairs w/c. As we go deeper into the property we have the beautifully decorated Keller designed kitchen with integrated appliances such as an oven, oven/microwave, induction hob, extractor fan & dishwasher with a Corian worktop. The kitchen has been extended to an impressive 19ft squared, island in the middle, this truly is the heart of the home. Coming off the kitchen there is the second reception room with access to the garage and utility room.
On the first floor we have the master bedroom, again, decorated with Graham & Brown wallpaper and a nice modern en-suite. We also have three double bedrooms and the family bathroom internally extended with a bath, shower, low level w/c and hand basin. Onto the second floor we find the final two bedrooms and an additional w/c. Both rooms benefit from eaves storage.
Externally we have the garden which has patioed areas whilst the rest laid to lawn, there's outdoor sockets, which were previously used for a hot tub and the summerhouse has electricity and ethernet points making it perfect for a home office. This property also comes with a driveway for four cars, an EV charger and a garage which has been split into two.
Overall this property is perfect for a growing family looking for their forever home or an family looking to be within a short distance to good schools. A viewing is highly recommended to see the true beauty of this family home.
Living Room
14' 9" x 11' 8" (4.50m x 3.56m) Bay window to front, radiator, finished with Graham & Brown wallpaper and navy blue tones
Kitchen/Dining Room
19' 2" x 19' 3" (5.84m x 5.87m) Rear extension, integrated oven, oven/microwave, dishwasher, induction hob, extractor fan. Keller designed kitchen, Corian worktop, ample storage units, waste disposal unit, French doors leading out to rear, window to rear, skylights, radiator, tiled flooring.
Utility Room
8' 1" x 8' 9" (2.46m x 2.67m) Patio door to rear, window to rear, radiator, storage cupboard, boiler, space for washing machine & tumble dryer, tiled flooring.
Office
7' 9" x 10' 3" (2.36m x 3.12m) door to garage, window to side, fitted worktop, storage cupboards, tiled flooring.
W/C 1
5' 6" x 3' 1" (1.68m x 0.94m) Window to front, heated towel rail, low level w/c, eye level hand basin, storage.
Bedroom One
11' 9" x 9' 6" (3.58m x 2.90m) Fitted wardrobes with mirrored doors, radiator, window to rear, finished with Graham & Brown wallpaper and green tones.
En-suite
5' 2" x 5' 3" (1.57m x 1.60m) Window to rear, heated chrome rail, tiled floor to ceiling, low level w/c, eye level hand basin, finished in modern tones.
Bedroom Two
8' 0" x 12' 0" (2.44m x 3.66m) Window to front, radiator, wall papered feature wall, finished in a modern yellow tones
Bedroom Three
10' 5" x 8' 4" (3.17m x 2.54m) Window to front, radiator, finished in modern green tones
Bedroom Four
15' 4" x 7' 8" (4.67m x 2.34m) Window to front, radiator, sloped ceiling, finished in pink tones.
Family Bathroom
15' 3" x 8' 9" (4.65m x 2.67m) Window to side, heated chrome rail, his and hers sink, integral bath, tiled flooring, shower, radiator, low level w/c.
Bedroom Five
9' 1" x 8' 4" (2.77m x 2.54m) Window to rear, sloped ceiling, radiator, eaves storage.
W/C 2
3' 1" x 3' 5" (0.94m x 1.04m) Skylight, low level w/c, eye level hand basin, fitted mirror, extractor fan.
Bedroom Six
8' 9" x 9' 3" (2.67m x 2.82m) Window to front, radiator, sloped ceiling, eaves storage.
Garden
Patioed areas, remaining laid to lawn, side access, Summer house with electric & ethernet points, outdoor electricity socket.
Garage
The garage has been split into two, potential to convert to home office.
External
Driveway for four cars, access to garage, EV Charging point.
Viewings
By prior appointment with Balch Estate Agents.
For clarification, we wish to inform prospective purchasers that we have prepared these sales particulars as a general guide. We have not carried out a detailed survey nor tested the services, appliances and specific fittings. Room sizes should not be relied upon for carpets and furnishings.
Referrals
If requested, we can recommend local companies to you such as Solicitors/Conveyancers, Surveyors or even Mortgage Brokers and on occasions they may pay us a referral fee for this, but you are under no obligation to use the third-party companies that we recommend.
Brochures
Brochure 1Brochure 2- COUNCIL TAXA payment made to your local authority in order to pay for local services like schools, libraries, and refuse collection. The amount you pay depends on the value of the property.Read more about council Tax in our glossary page.
- Band: E
- PARKINGDetails of how and where vehicles can be parked, and any associated costs.Read more about parking in our glossary page.
- Driveway,EV charging
- GARDENA property has access to an outdoor space, which could be private or shared.
- Yes
- ACCESSIBILITYHow a property has been adapted to meet the needs of vulnerable or disabled individuals.Read more about accessibility in our glossary page.
- Ask agent
Little Nell, Chelmsford, CM1
Add an important place to see how long it'd take to get there from our property listings.
__mins driving to your place
Get an instant, personalised result:
- Show sellers you’re serious
- Secure viewings faster with agents
- No impact on your credit score

Your mortgage
Notes
Staying secure when looking for property
Ensure you're up to date with our latest advice on how to avoid fraud or scams when looking for property online.
Visit our security centre to find out moreDisclaimer - Property reference 29586526. The information displayed about this property comprises a property advertisement. Rightmove.co.uk makes no warranty as to the accuracy or completeness of the advertisement or any linked or associated information, and Rightmove has no control over the content. This property advertisement does not constitute property particulars. The information is provided and maintained by Balch Estate Agents, Chelmsford. Please contact the selling agent or developer directly to obtain any information which may be available under the terms of The Energy Performance of Buildings (Certificates and Inspections) (England and Wales) Regulations 2007 or the Home Report if in relation to a residential property in Scotland.
*This is the average speed from the provider with the fastest broadband package available at this postcode. The average speed displayed is based on the download speeds of at least 50% of customers at peak time (8pm to 10pm). Fibre/cable services at the postcode are subject to availability and may differ between properties within a postcode. Speeds can be affected by a range of technical and environmental factors. The speed at the property may be lower than that listed above. You can check the estimated speed and confirm availability to a property prior to purchasing on the broadband provider's website. Providers may increase charges. The information is provided and maintained by Decision Technologies Limited. **This is indicative only and based on a 2-person household with multiple devices and simultaneous usage. Broadband performance is affected by multiple factors including number of occupants and devices, simultaneous usage, router range etc. For more information speak to your broadband provider.
Map data ©OpenStreetMap contributors.





