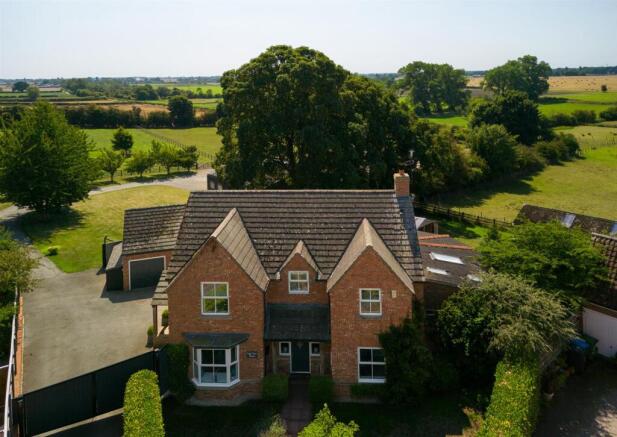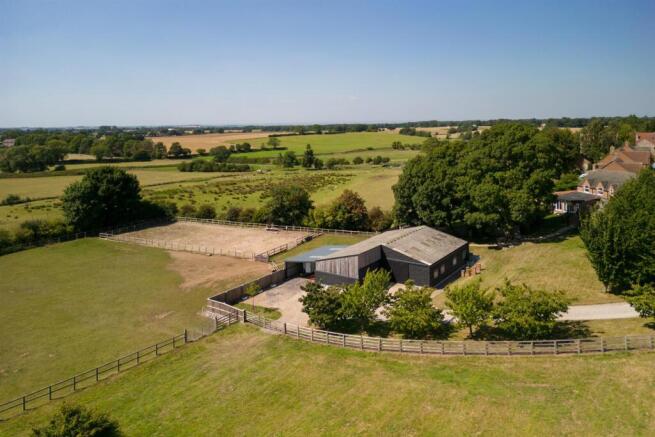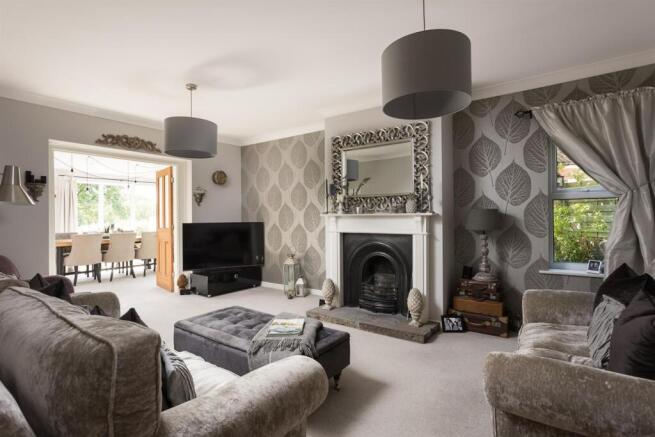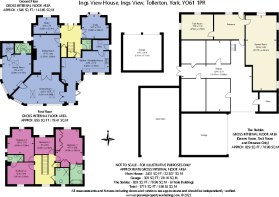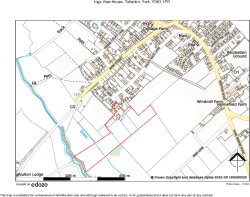
4 bedroom house for sale
Ings View House, Tollerton
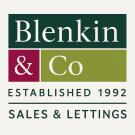
- PROPERTY TYPE
House
- BEDROOMS
4
- BATHROOMS
4
- SIZE
2,401 sq ft
223 sq m
- TENUREDescribes how you own a property. There are different types of tenure - freehold, leasehold, and commonhold.Read more about tenure in our glossary page.
Freehold
Key features
- Detached family house with a range of outbuildings
- Edge of village position
- Principal rooms face south and west
- House offers versatile accommodation of 2400 sq. ft
- High spec, modern kitchen and bathrooms
- Self-contained annexe within the house
- South facing outlook across the rear garden
- Equestrian – stables, tack room, paddocks
- Land bordering the River Kyle, a tributary to the Ouse
- Village with amenities, 9 miles north of York city centre
Description
Ings View House is a modern detached residence located at the southern edge of this highly sought-after North Yorkshire village. Set in a wonderful position, the property enjoys open countryside to the rear, with three railed paddocks extending down towards the riverside.
The double-fronted, detached house is complemented by attractive gardens, garaging, and a useful range of outbuildings, offering excellent versatility for a variety of lifestyles. Ideal as a family home, it also lends itself perfectly to equestrian use, a smallholding, or even a rewilding project.
Entrance hall with staircase, cloakroom/wc, 3 reception rooms, study, kitchen breakfast room, utility room, dining room. Principal bedroom suite with bathroom, 3 further bedrooms, house bathroom.
Annexe with sitting/dining room, kitchen and bathroom
Stable block: entrance lobby, games room, tack room, 4 stables, hen house, 2-bay garage/workshop open tractor barn
Double garage, summer house, 3 paddocks, ménage, gardens and grounds
In all 9.18 acres
Find Out A Little More... - Ings View House was built in the late twentieth century and has since been thoughtfully updated to provide versatile, contemporary living. The property is complemented by a range of useful outbuildings, part of which has been converted into a stylish 35 ft games room, complete with recessed spotlights, and dual-aspect windows.
The land lies to the rear of the house, extending in both directions. Private and not overlooked, the paddocks border open countryside beyond, creating a wonderful sense of rural seclusion.
Inside, the house feels open and airy, filled with natural light. Its southerly rear aspect ensures bright living spaces with lovely views across the gardens and paddocks. A major update in 2021 introduced a contemporary kitchen, while period-style features such as pitch pine doors, wall panelling and fireplaces add character.
The layout flows easily between the principal rooms: the kitchen breakfast room - designed with ample space for a family-sized table - opens via bi-fold doors to the garden; the dining room has Velux windows and floor-to-ceiling glazing to the south and west, flooding the space with light. A well-proportioned sitting room, a cosy snug, and a study complete the ground floor living areas.
An integrated west-wing annexe provides further flexibility, offering a sitting room, kitchen and bathroom - ideal for extended family, guests or independent living. This completes the ground floor accommodation.
Upstairs, the property benefits from good ceiling heights and a well-planned layout. There are four bedrooms in total, served by a house bathroom with wet room shower and a separate wc. The principal bedroom suite is a particular highlight, with a dual aspect to the south and west. Its en suite bathroom is fitted with a freestanding bath.
Outside - The front garden is sheltered by a mature laurel hedge and a path, flanked by lavender, leads to the front door.
At the rear, the gardens face south and are sprinkled with mature trees. They include a sunny paved terrace, lawns and a summer house.
Driveway gates open to the long drive on the eastern boundary, passing the house and two-bay garage and then sweeping around, continuing past the orchard with productive fruit trees, and terminating at the detached stable block. Two five-bar gates open directly onto the paddock land and connect to the ménage. The land extends behind the house, east and west, and meets the meandering River Kyle on the far western boundary. The land is divided into three paddocks; it borders open countryside with green pastures and distant woodland.
The detached stable block has power, light and water and includes four stables, a tack room and a chicken house. Its northern entrance also includes a lobby and large games room.
Along with a two-bay detached garage close to the house there is further secure garaging within a large barn with roller shutter doors, attached to the stable block. An additional open barn provides extra garaging space.
Environs - Newton-on-Ouse 2 miles, Easingwold 5 miles, York 9 miles, Thirsk 14 miles
Tollerton is a thriving village with a range of amenities including an award-winning village shop/post office, primary school, doctors’ surgery, public house and a village hall with associated tennis courts and cricket club. Nearby Newton-on-Ouse is also home to a riverside pub and Linton-on-Ouse offers village amenities as well as Linton Lock with its popular café restaurant and walks.
To the north lies the local Georgian market town of Easingwold; it includes a secondary school and a range of amenities such as supermarkets, a doctor’s surgery, popular bistro and numerous independent shops. Easily accessible from Tollerton are the private schools, Cundall Manor and Queen Mary’s, along with the independent schools in York
The A19, just a mile away, provides rapid access north to the market town of Thirsk and south to York. The York ring road with its shopping parks and retail outlets is a drive of around fifteen minutes and the city centre lies just beyond. York railway station has regular services to major cities including Manchester, Edinburgh and London where some journeys take less than two hours to Kings Cross.
Specifics - Tenure: Freehold
EPC Rating: C
Council Tax Band: F
Services & Systems: All mains’ services. Gas central heating.
Fixtures & Fittings: Only those mentioned in these sales particulars are included in the sale. All others, such as fitted carpets, curtains, light fittings, garden ornaments etc., are specifically excluded but may be made available by separate negotiation.
Local Authority: North Yorkshire Council. Conservation Area
Money Laundering Regulations: Prior to a sale being agreed, prospective purchasers are required to produce identification documents in order to comply with Money Laundering regulations. Your co-operation with this is appreciated and will assist with the smooth progression of the sale.
Directions: Head south out of the village on Main Street and turn into Ings View.
Follow the road to the end and you will find the house on the far right.
What3words: ///outsmart.snug.housework
Viewing: Strictly by appointment
Photographs, property spec and video highlights: September 2025
NB: Google map images may neither be current nor a true representation.
Brochures
Brochure- COUNCIL TAXA payment made to your local authority in order to pay for local services like schools, libraries, and refuse collection. The amount you pay depends on the value of the property.Read more about council Tax in our glossary page.
- Band: F
- PARKINGDetails of how and where vehicles can be parked, and any associated costs.Read more about parking in our glossary page.
- Yes
- GARDENA property has access to an outdoor space, which could be private or shared.
- Yes
- ACCESSIBILITYHow a property has been adapted to meet the needs of vulnerable or disabled individuals.Read more about accessibility in our glossary page.
- Ask agent
Energy performance certificate - ask agent
Ings View House, Tollerton
Add an important place to see how long it'd take to get there from our property listings.
__mins driving to your place
Get an instant, personalised result:
- Show sellers you’re serious
- Secure viewings faster with agents
- No impact on your credit score
Your mortgage
Notes
Staying secure when looking for property
Ensure you're up to date with our latest advice on how to avoid fraud or scams when looking for property online.
Visit our security centre to find out moreDisclaimer - Property reference 34214768. The information displayed about this property comprises a property advertisement. Rightmove.co.uk makes no warranty as to the accuracy or completeness of the advertisement or any linked or associated information, and Rightmove has no control over the content. This property advertisement does not constitute property particulars. The information is provided and maintained by Blenkin & Co, York. Please contact the selling agent or developer directly to obtain any information which may be available under the terms of The Energy Performance of Buildings (Certificates and Inspections) (England and Wales) Regulations 2007 or the Home Report if in relation to a residential property in Scotland.
*This is the average speed from the provider with the fastest broadband package available at this postcode. The average speed displayed is based on the download speeds of at least 50% of customers at peak time (8pm to 10pm). Fibre/cable services at the postcode are subject to availability and may differ between properties within a postcode. Speeds can be affected by a range of technical and environmental factors. The speed at the property may be lower than that listed above. You can check the estimated speed and confirm availability to a property prior to purchasing on the broadband provider's website. Providers may increase charges. The information is provided and maintained by Decision Technologies Limited. **This is indicative only and based on a 2-person household with multiple devices and simultaneous usage. Broadband performance is affected by multiple factors including number of occupants and devices, simultaneous usage, router range etc. For more information speak to your broadband provider.
Map data ©OpenStreetMap contributors.
