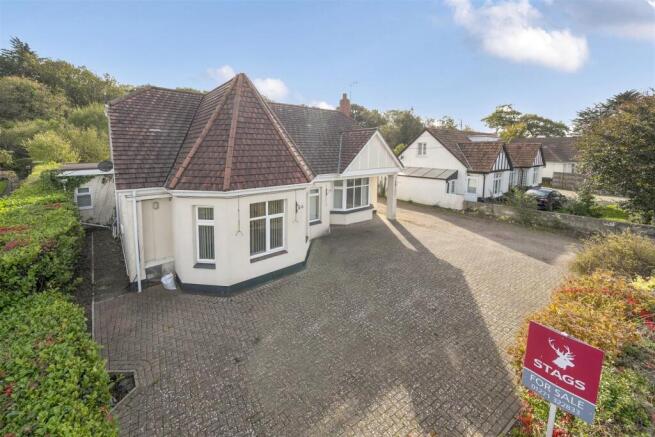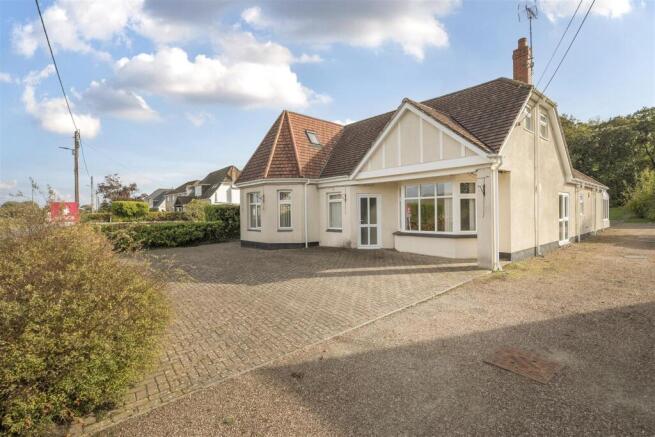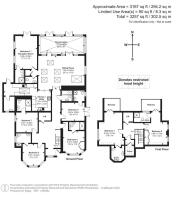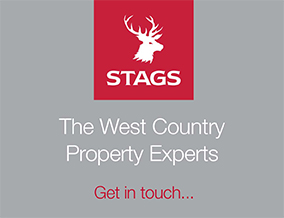
Fremington/ Yelland, Barnstaple

- PROPERTY TYPE
Detached
- BEDROOMS
7
- BATHROOMS
8
- SIZE
3,257 sq ft
303 sq m
- TENUREDescribes how you own a property. There are different types of tenure - freehold, leasehold, and commonhold.Read more about tenure in our glossary page.
Freehold
Key features
- Hall, Living Room, Conservatory
- Cloakroom, Kitchen, Utility Room
- 7 En Suite Bedrooms, Bathroom
- 5 Beds on ground, 2 on first with Balconies
- A lift connects both floors. Gas C.H.
- Extensive Parking. 0.65 Acre gardens
- Suitable for a variety of uses
- 3257 sq ft overall . No upward chain
- Council Tax Band E
- Freehold
Description
Situation & Amenities - The village of Fremington is a very popular area and benefits from a good selection of amenities, which include primary school, church, public houses, Chinese restaurant, fish & chip shop, small supermarket/Post Office, hairdressers, medical centre, pharmacy, village hall, sports field and regular bus services connecting with Bideford and Barnstaple (there are bus stops in both directions very close to the property). Nearby Fremington Quay has a favoured café which serves food, taking in the view of water towards Saunton Sands and also located on the Tarka Trail – a former railway line route which runs from Braunton to Meeth, covering about 30 miles as a series of connected footpaths, bridleways and cycle paths which pass through some of North Devon’s most beautiful scenery. The property is located about 3 miles away from the highly desirable coastal village of Instow with its popular sandy beach and North Devon Yacht Club. Amenities at Instow also include local shops, delicatessen, Post Office, café, hotel, primary school and a variety of pubs and restaurants. There is also a good range of transport opportunities via regular bus routes and the ferry to Appledore across the estuary. The port and market town of Bideford is about 3.5 miles and offers a wider range of amenities, along with several primary schools, a secondary school and the reputable private school of Kingsley. The sandy beach of Westward Ho! is a further few miles away and backs on the Northam Burrows Country Park and Royal Devon Golf Club (the oldest in the country). There is also access to the South West Coastal Footpath which offers superb coastal walks and stunning vistas of the rugged coastline. The regional centre of Barnstaple is about 3 miles in the opposite direction and offers all of the area’s main business, commercial, leisure and shopping venues, and primary and secondary schooling/colleges. Further afield there are more reputable private schools such as West Buckland (about 25 minutes by car) with local pick-up points. From Barnstaple there is access to the North Devon Link Road (A361) which leads on in around 45 minutes to Jct.27 of the M5 Motorway. There is also access there to Tiverton Parkway, where London Paddington can be reached in just over 2 hours. North Devon’s famous surfing beaches at Croyde, Putsborough, Saunton (also with Championship Golf Course) and Woolacombe are all within around 30 minutes by car.
Description - We understand that the original core of the property possibly dates to the 1930s, but has been the subject of major extensions and remodelling over subsequent years. The house presents elevations of painted render with UPVC double glazed windows, UPVC cladding in parts for ease of maintenance, all beneath a clay tiled roof. In more recent years, the property was operated as a residential care home – hence the number of ensuite bedrooms. Internally, the accommodation is tastefully modernised, well-presented, generous and versatile. Looking to future uses, No.99 is considered ideal as a large single family residence, or for dual occupation purposes by parts of the same family. It would make a perfect B&B or AirB’nB establishment or has potential to produce a very healthy income as a holiday let, given the amount of bedrooms and its proximity to the coast. Alternatively, there may be potential for other uses such as foster home, or a commercial use such as GP surgery, dentist or veterinary practice, etc, subject to any necessary change of use. The accommodation could potentially be configured so that the First Floor is entirely private, with the Ground Floor used for Commercial purposes. There is a modern lift linking the Ground and First Floors, which also futureproofs for anyone who cannot manage stairs. The property is complemented by extensive parking at the front, side and rear, as well as level gardens which back on to woodland.
Accommodation - GROUND FLOOR
Front door to ENTRANCE HALL 2 recesses understairs, lift to First Floor. LIVING ROOM with part-vaulted ceiling. Double and single doors leading through to CONSERVATORY – in turn with two sets of French doors to GARDEN. KITCHEN extensive range of modern units in wood-effect topped by granite-effect work surfaces incorporating 1 ½ bowl stainless steel sink unit, integral Beko dishwasher, Bosch double electric oven, integrated fridge, 4-ring gas hob, extractor hood. Matching galley UTILITY ROOM integrate freezer, space and plumbing for washing machine, space for tumble dryer, door to GARDEN, boiler room housing Worcester gas-fired boiler for central heating and domestic hot water, hot water cylinder/shelving. From the LIVING ROOM there is a LOBBY with LINEN CUPBOARD and CLOAKROOM and access to BEDROOM 3, with French doors to GARDEN and ENSUITE WET ROOM. Returning to the ENTRANCE HALL, the first BEDROOM to the right – BEDROOM 4 double wardrobe, ENSUITE WET ROOM. Above this BEDROOM 5 with ENSUITE WET ROOM and French doors to OUTSIDE. Adjacent BATHROOM approached from the HALL. BEDROOM 6 is at the front of the property, also with ENSUITE WET ROOM. BEDROOM 7 is opposite, with ENSUITE WET ROOM.
FIRST FLOOR
LANDING. Access to eaves storage space and roof. BEDROOM 1 French doors to BALCONY, WET ROOM. BEDROOM 2 French doors to BALCONY, double and single built-in wardrobes, ENSUITE WET ROOM.
Outside - To the front there is an extensive brick paved driveway providing ample parking and turning space, and the FRONT GARDEN is wall enclosed. In addition there is a side driveway granting access to the rear of the property and offering further parking. Immediately adjacent to the rear is a temporary dog enclosure. The large REAR GARDEN is predominantly laid to sweeping lawns, bounded by mature well-established borders. There is a STORAGE SHED and at the end of the garden, an area of woodland which in turn backs on to a wooded area.
Services - All mains services connected. Gas central heating.
Directions - W3W///flown.solves.endlessly
Brochures
Fremington/ Yelland, Barnstaple- COUNCIL TAXA payment made to your local authority in order to pay for local services like schools, libraries, and refuse collection. The amount you pay depends on the value of the property.Read more about council Tax in our glossary page.
- Band: E
- PARKINGDetails of how and where vehicles can be parked, and any associated costs.Read more about parking in our glossary page.
- Yes
- GARDENA property has access to an outdoor space, which could be private or shared.
- Yes
- ACCESSIBILITYHow a property has been adapted to meet the needs of vulnerable or disabled individuals.Read more about accessibility in our glossary page.
- Ask agent
Fremington/ Yelland, Barnstaple
Add an important place to see how long it'd take to get there from our property listings.
__mins driving to your place
Get an instant, personalised result:
- Show sellers you’re serious
- Secure viewings faster with agents
- No impact on your credit score
Your mortgage
Notes
Staying secure when looking for property
Ensure you're up to date with our latest advice on how to avoid fraud or scams when looking for property online.
Visit our security centre to find out moreDisclaimer - Property reference 34252071. The information displayed about this property comprises a property advertisement. Rightmove.co.uk makes no warranty as to the accuracy or completeness of the advertisement or any linked or associated information, and Rightmove has no control over the content. This property advertisement does not constitute property particulars. The information is provided and maintained by Stags, Barnstaple. Please contact the selling agent or developer directly to obtain any information which may be available under the terms of The Energy Performance of Buildings (Certificates and Inspections) (England and Wales) Regulations 2007 or the Home Report if in relation to a residential property in Scotland.
*This is the average speed from the provider with the fastest broadband package available at this postcode. The average speed displayed is based on the download speeds of at least 50% of customers at peak time (8pm to 10pm). Fibre/cable services at the postcode are subject to availability and may differ between properties within a postcode. Speeds can be affected by a range of technical and environmental factors. The speed at the property may be lower than that listed above. You can check the estimated speed and confirm availability to a property prior to purchasing on the broadband provider's website. Providers may increase charges. The information is provided and maintained by Decision Technologies Limited. **This is indicative only and based on a 2-person household with multiple devices and simultaneous usage. Broadband performance is affected by multiple factors including number of occupants and devices, simultaneous usage, router range etc. For more information speak to your broadband provider.
Map data ©OpenStreetMap contributors.









