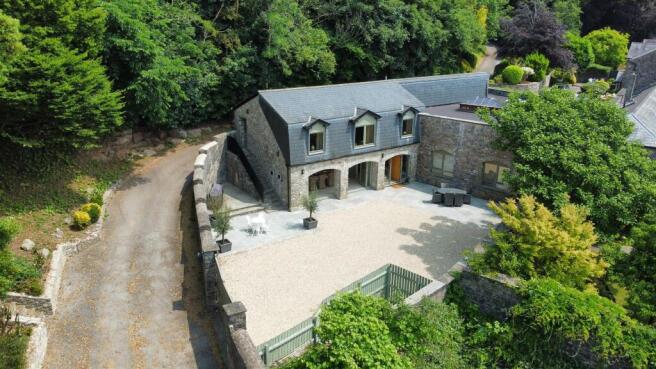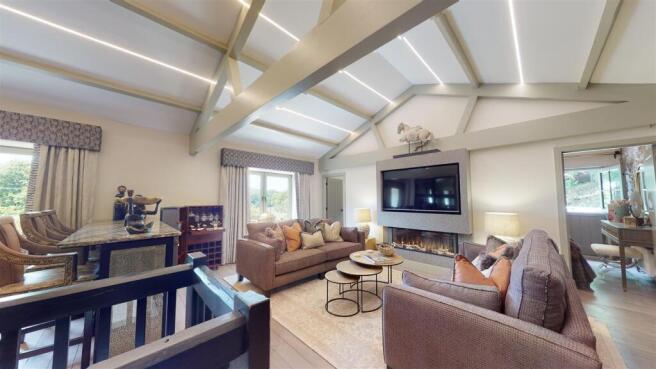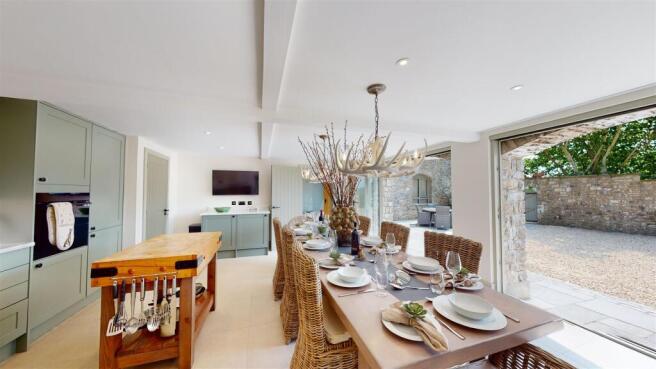
St. Hilary, Cowbridge

Letting details
- Let available date:
- Now
- Deposit:
- £4,500A deposit provides security for a landlord against damage, or unpaid rent by a tenant.Read more about deposit in our glossary page.
- Min. Tenancy:
- Ask agent How long the landlord offers to let the property for.Read more about tenancy length in our glossary page.
- Let type:
- Long term
- Furnish type:
- Furnished
- Council Tax:
- Ask agent
- PROPERTY TYPE
Barn Conversion
- BEDROOMS
3
- BATHROOMS
2
- SIZE
Ask agent
Key features
- Beautiful Barn Conversion
- Three Bedrooms
- Modern Fixtures and Fittings
- High Specification
- Open Plan Kitchen/Dining Room
- Available Immediately
- Furnished
- Council Tax Banding D
- EPC Rating E
Description
St Hilary is just a mile or so from the market town of Cowbridge with its extensive range of facilities including schooling of excellent reputation for all ages, a wide range of shops both national and local including Waitrose, library, health centre, sports and recreational facilities including leisure centre and an extensive range of sports clubs. St Hilary is situated in the heart of the rural Vale of Glamorgan with the heritage coastline just a few miles to the south whilst easy access to the main road network particularly the A48 and M4 with major centres including the capital city of Cardiff within comfortable commuting distance.
Categorised by a Vale of Glamorgan council as a 'County Treasure' the property is thought to have 17th century origins and appears on the 1st edition of the ordnance survey map of 1878 as a row of three cottages and these were combined as a single property some 64 years ago.
Accommodation -
Ground Floor -
Entrance Hall - Entered via arched wooden front door with side vision panel into open entrance hallway. Exposed original stone to walls. Further skimmed walls and ceiling. Tiled floor with underfloor heating. Storage cupboard behind wooden double doors. Full turn staircase leads up to first floor. Doorway through to;
Kitchen/Dining Room - Open plan kitchen/dining room with bi-folding doors opening out onto terrace which is perfect for al fresco dining. Modern fitted kitchen with sage green shaker style wall and base units set under and over a marble effect work surface with matching splashbacks. Features include; integrated eyeline double oven, integrated Wifi controlled induction hob, integrated fridge/freezer behind matching decor panel, single bowl sink and drainer with waterfall mixer tap, integrated wine cooler, integrated dish washer behind matching decor panels, integrated washing machine behind matching decor panel and integrated tumble dryer behind matching decor panel. Matching tiled floor to entrance hall with underfloor heating. Skimmed walls and ceiling. Range of LED spotlighting. Downlighting over dining table. Two sets of three door run bi-folding doors. Two storage cupboards.
First Floor -
Living Room - A beautifully designed living room with exposed beam work and stone work on the walls from the original barn building providing a cosy and relaxed atmosphere. Integrated electric wood effect fire. Bar unit creating additional area. Two UPVC double glazed windows to front elevation. Further skimmed walls and ceiling. Stained wooden floor. Range of strip lighting built into beam work. Radiator. Doorways through into all first floor rooms.
Bedroom One - A good sized double bedroom with UPVC double glazed window overlooking front. Continuation of stained wood floor. Skimmed walls and ceiling, exposed beams. Radiator. Pendant ceiling light.
Bedroom Two - Another good sized double bedroom with wooden stable doorway providing access to the front of the property. Continuation of stained wood floor. Skimmed walls and ceiling, exposed beams. Radiator. Pendant ceiling light.
Bathroom - Modern three piece suite in white comprising; corner shower cubicle behind sliding glass screen with black surround, wall hung wash hand basin with vanity unit under and low level dual flush WC. Fully tiled walls and contrasting tiled floor. Matt black heated towel rail. LED spotlighting. Extractor.
Master Bedroom - Good sized master bedroom with two UPVC double glazed windows overlooking rear. Papered wall and skimmed ceiling. Carpet flooring. LED spotlighting. Double fitted wardrobes. Doorway through to;
En Suite - Modern three piece suite in white comprising; corner shower cubicle behind sliding glass screen with black surround, wall hung wash hand basin with vanity unit under and low level dual flush WC. Fully tiled walls and contrasting tiled floor. Matt black heated towel rail. LED spotlighting. Extractor.
Outside - The property is accessed via wooden double gates which lead onto a Cotswold chipping driveway. Patio laid dining terrace which can be accessed externally and via bi-folding doors from the kitchen/dining room perfect for al fresco dining.
Services - The property is serviced via mains gas, electricity, water and drainage. EPC Rating E. Council Tax Banding D.
Directions - From our offices at 67 High Street turn left and proceed up the high street through the traffic lights and up the hill onto the A48 towards Cardiff. As you come off the dual carriageway turn right sign posted St Hilary and take the country road into the village. As you enter the village bear right heading directly for The Bush Inn public house, continue past the pub and following the road around, continue on this road for around half a mile and the property will be on your left hand side.
Brochures
St. Hilary, CowbridgeBrochure- COUNCIL TAXA payment made to your local authority in order to pay for local services like schools, libraries, and refuse collection. The amount you pay depends on the value of the property.Read more about council Tax in our glossary page.
- Band: D
- PARKINGDetails of how and where vehicles can be parked, and any associated costs.Read more about parking in our glossary page.
- Yes
- GARDENA property has access to an outdoor space, which could be private or shared.
- Yes
- ACCESSIBILITYHow a property has been adapted to meet the needs of vulnerable or disabled individuals.Read more about accessibility in our glossary page.
- Ask agent
St. Hilary, Cowbridge
Add an important place to see how long it'd take to get there from our property listings.
__mins driving to your place
Notes
Staying secure when looking for property
Ensure you're up to date with our latest advice on how to avoid fraud or scams when looking for property online.
Visit our security centre to find out moreDisclaimer - Property reference 34253085. The information displayed about this property comprises a property advertisement. Rightmove.co.uk makes no warranty as to the accuracy or completeness of the advertisement or any linked or associated information, and Rightmove has no control over the content. This property advertisement does not constitute property particulars. The information is provided and maintained by Harris & Birt, Cowbridge. Please contact the selling agent or developer directly to obtain any information which may be available under the terms of The Energy Performance of Buildings (Certificates and Inspections) (England and Wales) Regulations 2007 or the Home Report if in relation to a residential property in Scotland.
*This is the average speed from the provider with the fastest broadband package available at this postcode. The average speed displayed is based on the download speeds of at least 50% of customers at peak time (8pm to 10pm). Fibre/cable services at the postcode are subject to availability and may differ between properties within a postcode. Speeds can be affected by a range of technical and environmental factors. The speed at the property may be lower than that listed above. You can check the estimated speed and confirm availability to a property prior to purchasing on the broadband provider's website. Providers may increase charges. The information is provided and maintained by Decision Technologies Limited. **This is indicative only and based on a 2-person household with multiple devices and simultaneous usage. Broadband performance is affected by multiple factors including number of occupants and devices, simultaneous usage, router range etc. For more information speak to your broadband provider.
Map data ©OpenStreetMap contributors.





