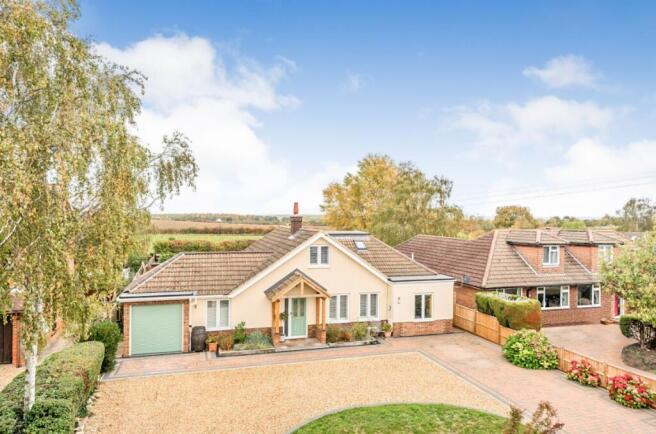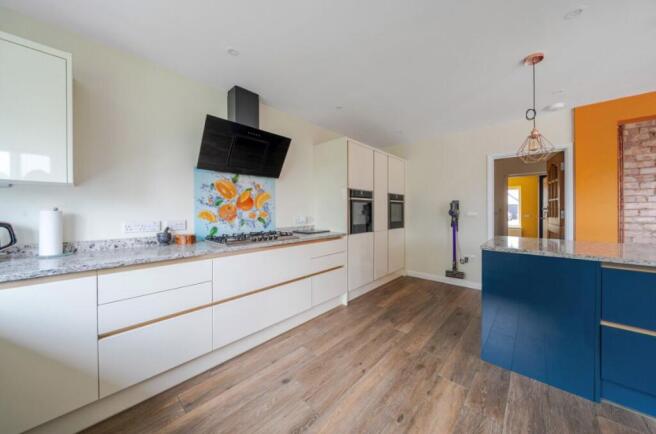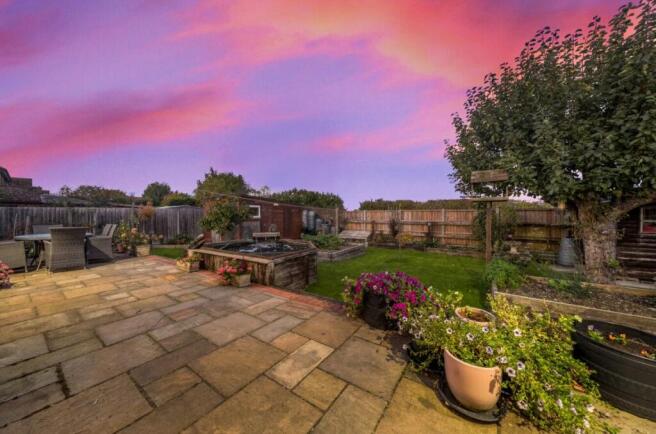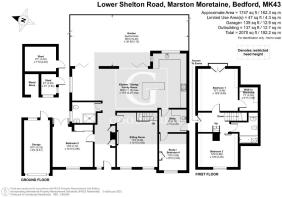
Lower Shelton Road, Bedford

- PROPERTY TYPE
Detached
- BEDROOMS
4
- BATHROOMS
2
- SIZE
Ask agent
- TENUREDescribes how you own a property. There are different types of tenure - freehold, leasehold, and commonhold.Read more about tenure in our glossary page.
Freehold
Key features
- 4 bedroom detached extended family home
- A separate and spacious utility room
- Bi-fold doors to garden
- Executive home
- Large Driveway & Garage To Side
- Popular open plan living
- Popular village location of Lower Shelton
- Two bathrooms
Description
Set in the sought-after Lower Shelton area of Marston Moretaine, this exceptional detached home combines contemporary design with rural tranquillity. Thoughtfully extended and immaculately presented, it offers flexible accommodation, a stunning open-plan kitchen and family area, and wonderful views across open fields - all within easy reach of local amenities, schools, and transport links.
The Home
Behind its welcoming oak-framed porch, this home immediately impresses with warmth and light. The entrance hall opens to a comfortable sitting room with a feature exposed brick open fireplace, and large windows that flood the space with natural light.
At the heart of the home lies the spectacular kitchen, dining, and family room, a space that truly defines modern living. The kitchen is fitted with sleek contemporary cabinetry, granite worktops, and integrated appliances, complemented by a striking central island and breakfast bar. Distinctive design touches - such as the exposed brick feature wall, warm accent tones, and pendant lighting - create a stylish yet inviting feel. Expansive glazing and bi-fold doors open directly to the rear garden, bringing the outdoors in and creating a wonderful flow for entertaining.
A separate utility room provides extra storage and practicality, while the study offers flexibility as a fourth bedroom or home office - ideal for remote working.
Two generous ground-floor bedrooms are served by a modern shower room, making the layout perfect for families or multigenerational living.
Upstairs, the principal suite enjoys glorious open views from its Juliet balcony, with space for a king-sized bed and a walk-in wardrobe. The second upstairs bedroom is equally spacious and has eaves access. A contemporary family bathroom completes the first floor, featuring a sleek white suite, mosaic tiling, and a large bathtub beneath a skylight for a touch of luxury.
Outside
The rear garden is a true highlight - a beautifully maintained, private space. It features a large lawn, raised vegetable beds, a pond, and mature trees and shrubs that frame the views perfectly. A generous timber outbuilding, ideal as a garden office or studio, is serviced with power and lighting, which sits alongside a shed and wood store, providing ample storage and flexibility for hobbies.
At the front, a wide gravelled horseshoe driveway provides excellent parking and leads to an integral garage with power and lighting, framed by neat planting and a welcoming entrance.
- Location -
Ideally situated for both convenience and countryside living, this home offers superb transport links and local amenities. Flitwick station is just 6.5 miles away, providing fast services to London in around 41 minutes, while Bedford (7.5 miles) and Milton Keynes (12.5 miles) offer even quicker connections, excellent shopping, and renowned private schools. Millbrook's Marston Vale line, only 1.5 miles away, links Bedford and Bletchley, and the nearby A421 gives easy access to the M1. Regular bus services run to Cranfield University and Technology Park, just 4.5 miles away, and Luton Airport can be reached in approximately 25 minutes.
The charming market town of Ampthill is only 5.5 miles away, offering a great selection of pubs, restaurants, and a Waitrose supermarket. Locally, everyday amenities are close at hand - a Co-op, community hall, sports facilities, a popular pub, and an Indian restaurant are all within walking distance. The village pre- and primary school, rated Good by Ofsted, and the historic Church of St Mary with its unique detached bell tower are both just over a mile away.
Outdoor enthusiasts will enjoy the nearby lakes for fishing and watersports, Millbrook Golf Club, and the renown golf course at Woburn, just 10 miles away. The Millennium Country Park - only a few hundred yards from your door - offers peaceful walking and cycling routes, including the Route 51 cycleway between Oxford and Cambridge and the scenic 6.5-mile Jubilee Trail.
Combining excellent transport links with a wealth of leisure opportunities and community spirit, this location offers the perfect balance of accessibility and rural charm.
Tenure: Freehold
Brochures
Brochure- COUNCIL TAXA payment made to your local authority in order to pay for local services like schools, libraries, and refuse collection. The amount you pay depends on the value of the property.Read more about council Tax in our glossary page.
- Ask agent
- PARKINGDetails of how and where vehicles can be parked, and any associated costs.Read more about parking in our glossary page.
- Garage,Driveway
- GARDENA property has access to an outdoor space, which could be private or shared.
- Front garden,Private garden,Enclosed garden,Rear garden
- ACCESSIBILITYHow a property has been adapted to meet the needs of vulnerable or disabled individuals.Read more about accessibility in our glossary page.
- Ask agent
Lower Shelton Road, Bedford
Add an important place to see how long it'd take to get there from our property listings.
__mins driving to your place
Get an instant, personalised result:
- Show sellers you’re serious
- Secure viewings faster with agents
- No impact on your credit score

Your mortgage
Notes
Staying secure when looking for property
Ensure you're up to date with our latest advice on how to avoid fraud or scams when looking for property online.
Visit our security centre to find out moreDisclaimer - Property reference RS4109. The information displayed about this property comprises a property advertisement. Rightmove.co.uk makes no warranty as to the accuracy or completeness of the advertisement or any linked or associated information, and Rightmove has no control over the content. This property advertisement does not constitute property particulars. The information is provided and maintained by Goodacres Residential, Kempston. Please contact the selling agent or developer directly to obtain any information which may be available under the terms of The Energy Performance of Buildings (Certificates and Inspections) (England and Wales) Regulations 2007 or the Home Report if in relation to a residential property in Scotland.
*This is the average speed from the provider with the fastest broadband package available at this postcode. The average speed displayed is based on the download speeds of at least 50% of customers at peak time (8pm to 10pm). Fibre/cable services at the postcode are subject to availability and may differ between properties within a postcode. Speeds can be affected by a range of technical and environmental factors. The speed at the property may be lower than that listed above. You can check the estimated speed and confirm availability to a property prior to purchasing on the broadband provider's website. Providers may increase charges. The information is provided and maintained by Decision Technologies Limited. **This is indicative only and based on a 2-person household with multiple devices and simultaneous usage. Broadband performance is affected by multiple factors including number of occupants and devices, simultaneous usage, router range etc. For more information speak to your broadband provider.
Map data ©OpenStreetMap contributors.





