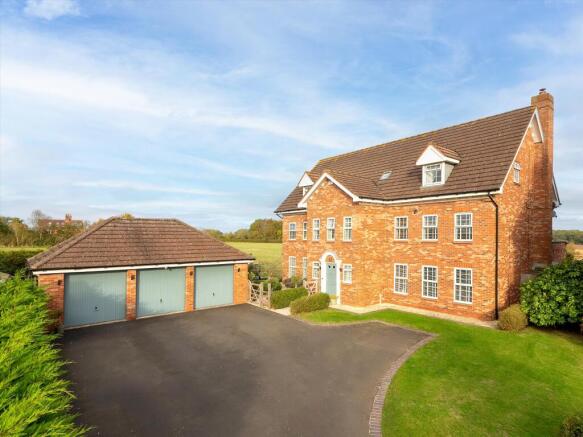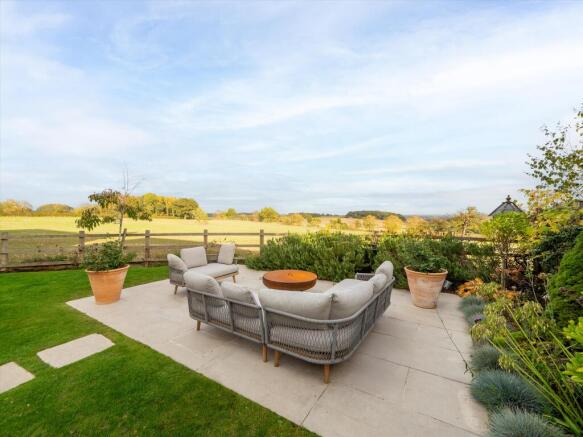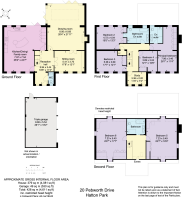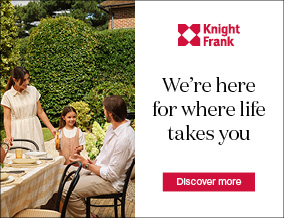
Pebworth Drive, Hatton Park, Warwick, Warwickshire, CV35

- PROPERTY TYPE
Detached
- BEDROOMS
6
- BATHROOMS
3
- SIZE
4,611 sq ft
428 sq m
- TENUREDescribes how you own a property. There are different types of tenure - freehold, leasehold, and commonhold.Read more about tenure in our glossary page.
Freehold
Key features
- 6 bedrooms
- 3 reception rooms
- 3 bathrooms
- Detached
- Garden
Description
The front door opens to an impressive reception hall with a beautiful staircase rising to the first floor and doors radiating to the principal reception rooms which include a stunning drawing room having a delightful feature fireplace housing a wood burning stove and a range of bifolding doors to the rear opening out to the immaculate gardens allowing one to enjoy the idyllic views beyond. The ground floor continues to impress with a sizeable sitting room and the hub of this home which is sure to be the enviable kitchen/dining/family room. The kitchen area has a range of wall and base units beneath a granite worktop with central island, breakfast bar and a variety of integrated appliances. There is ample space for a dining table and seating area again with doors opening out to the rear gardens, it is clear this space lends itself well to a family that like to entertain.
Stairs from the reception hall rise to the first-floor landing, which provides access to an impressive, dual aspect Principal bedroom, complete with a modern en suite bathroom, an array of built in wardrobes, and delightful views to the garden and open countryside beyond through a large window. The first-floor accommodation extends to a bright and airy study, and three further spacious bedrooms, all of which offer different aspects of the beautiful garden and unrivalled open views and are served by a Jack and Jill bathroom.
Stairs rise to the second floor, of which offers a large landing and two further generous bedrooms, both of which benefit from an array of fitted wardrobes and are served by a stylish bathroom.
The property benefits from a private driveway which provides ample parking space for a number of cars and access to a triple garage.
The garden is a particular feature of the property; it is principally lawned and has undergone extensive landscaping by the current owners, benefitting from a stone paved pathway that leads to a delightful seating area at the end of the garden, and well-stocked herbaceous flower beds. The garden wraps around the house to the northerly boundary, bordering open countryside, and offers complete privacy and seclusion with the most stunning views towards the market town of Warwick with the spire of St Mary’s Church in view. A stone paved patio is accessed from the kitchen/dining/family room and the drawing room through bifold doors and provides a wonderful space for outdoor entertaining.
The garden also offers a large hot tub and a sunny terrace to the front of the property.
Pebworth Drive is situated in an excellent location within a gated community on Hatton Park, offering privacy and security. A village shop is nearby at Hatton Park, and Hatton Country World is approximately one mile away, which provides a range of shops and recreational facilities. The Hatton Arms and Hatton Locks Cafe are both within walking distance of the house. Further shopping, dining and leisure facilities are at Warwick, Leamington Spa and Stratford-upon-Avon which is the home of the Royal Shakespeare Company and is the region’s cultural centre.
The property is ideally located for the commuter, with Warwick Parkway Station approximately 2 miles away, giving access to London Marylebone within 90 mins and M40 (J15) approximately 4.5 miles away, providing access to Birmingham to the north and London to the south, as well as the wider motorway network.
The area is exceptionally well provided with various state, private and grammar schools to suit most requirements, including the renowned Warwick Prep School, Warwick School and King’s High School for Girls in the nearby market town of Warwick. Kingsley School for Girls is in Leamington Spa, and The Croft Prep School, King Edward VI Shakespeare School and Stratford Girls’ Grammar School in Stratford have exceptional reputations and are also within easy reach.
Hatton 1 mile, Warwick Parkway Station 2 miles (trains to London Marylebone from 90 mins), Warwick 3 miles, M40 (J15) 4.5 miles, Leamington Spa 5.8 miles, Stratford-upon-Avon 10.2 miles, Solihull 12 miles, Birmingham International Airport 14.3 miles, Birmingham 26 miles. (All distances and time are approximate)
Brochures
Brochure with cover More Details- COUNCIL TAXA payment made to your local authority in order to pay for local services like schools, libraries, and refuse collection. The amount you pay depends on the value of the property.Read more about council Tax in our glossary page.
- Band: H
- PARKINGDetails of how and where vehicles can be parked, and any associated costs.Read more about parking in our glossary page.
- Yes
- GARDENA property has access to an outdoor space, which could be private or shared.
- Yes
- ACCESSIBILITYHow a property has been adapted to meet the needs of vulnerable or disabled individuals.Read more about accessibility in our glossary page.
- Ask agent
Pebworth Drive, Hatton Park, Warwick, Warwickshire, CV35
Add an important place to see how long it'd take to get there from our property listings.
__mins driving to your place
Get an instant, personalised result:
- Show sellers you’re serious
- Secure viewings faster with agents
- No impact on your credit score



Your mortgage
Notes
Staying secure when looking for property
Ensure you're up to date with our latest advice on how to avoid fraud or scams when looking for property online.
Visit our security centre to find out moreDisclaimer - Property reference STR012586076. The information displayed about this property comprises a property advertisement. Rightmove.co.uk makes no warranty as to the accuracy or completeness of the advertisement or any linked or associated information, and Rightmove has no control over the content. This property advertisement does not constitute property particulars. The information is provided and maintained by Knight Frank, Stratford Upon Avon. Please contact the selling agent or developer directly to obtain any information which may be available under the terms of The Energy Performance of Buildings (Certificates and Inspections) (England and Wales) Regulations 2007 or the Home Report if in relation to a residential property in Scotland.
*This is the average speed from the provider with the fastest broadband package available at this postcode. The average speed displayed is based on the download speeds of at least 50% of customers at peak time (8pm to 10pm). Fibre/cable services at the postcode are subject to availability and may differ between properties within a postcode. Speeds can be affected by a range of technical and environmental factors. The speed at the property may be lower than that listed above. You can check the estimated speed and confirm availability to a property prior to purchasing on the broadband provider's website. Providers may increase charges. The information is provided and maintained by Decision Technologies Limited. **This is indicative only and based on a 2-person household with multiple devices and simultaneous usage. Broadband performance is affected by multiple factors including number of occupants and devices, simultaneous usage, router range etc. For more information speak to your broadband provider.
Map data ©OpenStreetMap contributors.





