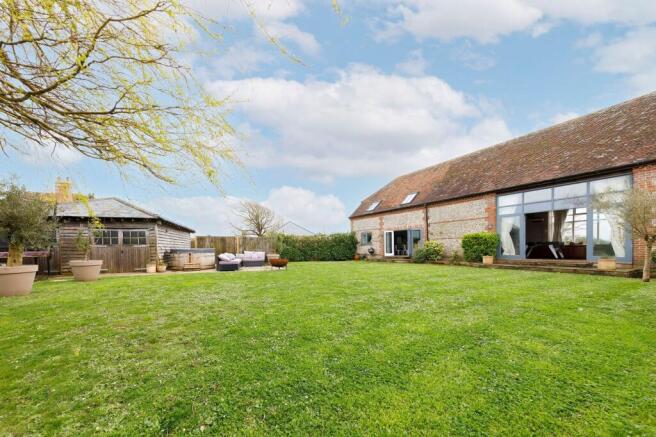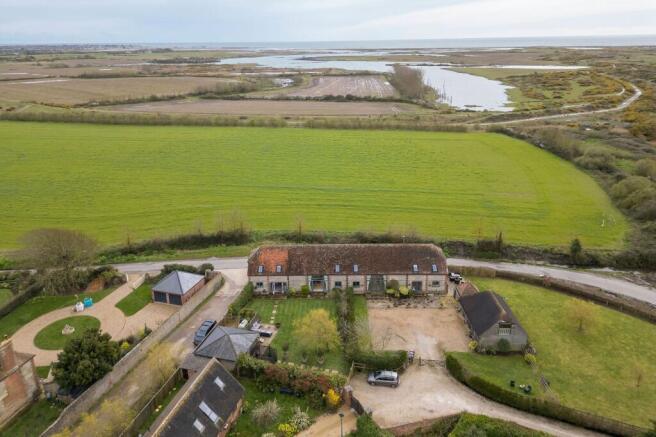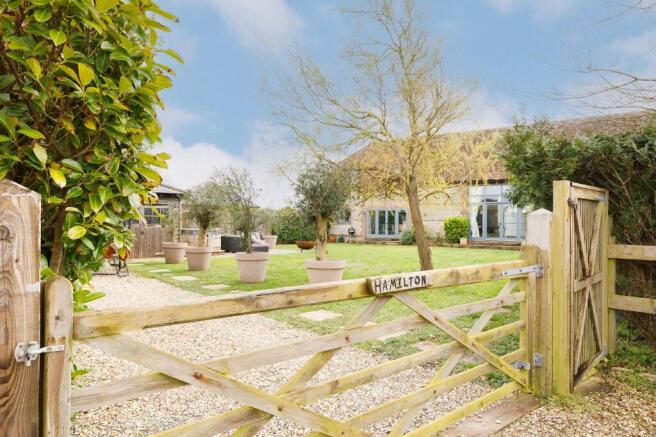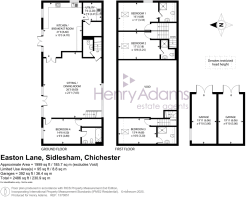
Easton Lane, Sidlesham, PO20

- PROPERTY TYPE
Barn Conversion
- BEDROOMS
4
- BATHROOMS
4
- SIZE
2,067 sq ft
192 sq m
- TENUREDescribes how you own a property. There are different types of tenure - freehold, leasehold, and commonhold.Read more about tenure in our glossary page.
Freehold
Key features
- A stunning Grade II Victorian barn conversion
- Idyllic coast and country setting
- Steeped in character and charm
- Combining period craftmanship with contemporary design
- Light filled open plan living space
- Four en-suite bedrooms
- Propane gas under floor heating
- Attractive landscaped garden
- Timber double garage
Description
Set amidst the unspoiled beauty of the English countryside, this beautiful home offers a rare opportunity to enjoy rural tranquillity with refined comfort.
Originally believed to have been constructed around 1870 and sympathetically converted in 2007, this Grade II listed barn blends timeless craftsmanship with modern comfort. It stands on the periphery of the RSPB Medmerry Nature Reserve, a haven for wildlife and coastal tranquillity.
The property enjoys a peaceful rural setting while remaining ideally located — just a scenic walk or short cycle ride to the unspoiled Medmerry Beach, where the wide, open shoreline, panoramic coastal views and glorious sunsets can be enjoyed in complete peace throughout the year. It is also only six and a half miles south of the cathedral city of Chichester.
Reflecting its origins as a fine agricultural building, the barn showcases fine brick and flint construction, carefully restored to highlight its historic fabric while introducing subtle modern enhancements. From the moment you enter, there is an overwhelming sense of space, light and authenticity — the hallmarks of a conversion carried out with exceptional taste and respect for the original architecture.
The heart of the home is a magnificent double-height drawing room — a space that instantly commands attention. With a vaulted ceiling, exposed timber beams and glazed cart doors, it enjoys dual-aspect views that fill the room with natural light throughout the day. The southerly aspect provides breathtaking views — a constantly changing rural panorama that can be enjoyed in comfort all year round.
This superb reception area flows seamlessly through double doors into a spacious kitchen breakfast room, beautifully appointed with a generous range of integrated appliances. The polished micro-cement flooring and sleek worktops lend a subtle contemporary edge, while glazed doors open directly onto the garden, creating a perfect link between indoor and outdoor living. A utility room offers additional storage and practicality, and there is also a stylish cloakroom on this level.
On the ground floor, a generous fourth bedroom with en-suite bathroom provides an ideal guest suite, home office or private retreat.
The barn’s thoughtful layout includes two separate staircases leading to the first floor, providing a sense of symmetry and allowing for distinct areas of retreat within the home. At the western end, a charming double bedroom includes an en-suite shower room. At the eastern end, two further double bedrooms, each with their own en-suite shower rooms, provide comfortable and light-filled spaces for family or guests. Skylight windows flood the first floor with light, enhancing its open, airy feel.
Approached via a rustic five-bar gate, the property opens onto a gravel driveway leading to a detached timber double garage. The landscaped gardens have been thoughtfully designed to complement the barn’s rural character. Predominantly laid to lawn, the gardens are framed by mature trees and shrubs. A large patio terrace provides an ideal space for al fresco dining, entertaining or simply enjoying the peaceful surroundings. To the rear, open farmland stretches towards the horizon — a serene backdrop that completes this idyllic setting.
Chichester District Council - 25/26 Tax Band G £3,892.93
Grade II listed (EPC-D)
Directions - Proceed south along the Witterings Road A286 towards Birdham. Just before Birdham turn left into Sidlesham Lane and follow the road south, into Batchmere Road. On entering the hamlet of Almodington, turn left into Easton Lane. Continue for approximately half a mile and the shared driveway is on your left - what3words - rods.flask.army. (Rear access what3words - weddings.scaffold.afternoon)
EPC Rating: D
Parking - Garage
Brochures
Property Brochure- COUNCIL TAXA payment made to your local authority in order to pay for local services like schools, libraries, and refuse collection. The amount you pay depends on the value of the property.Read more about council Tax in our glossary page.
- Band: G
- PARKINGDetails of how and where vehicles can be parked, and any associated costs.Read more about parking in our glossary page.
- Garage
- GARDENA property has access to an outdoor space, which could be private or shared.
- Private garden
- ACCESSIBILITYHow a property has been adapted to meet the needs of vulnerable or disabled individuals.Read more about accessibility in our glossary page.
- Ask agent
Energy performance certificate - ask agent
Easton Lane, Sidlesham, PO20
Add an important place to see how long it'd take to get there from our property listings.
__mins driving to your place
Get an instant, personalised result:
- Show sellers you’re serious
- Secure viewings faster with agents
- No impact on your credit score
Your mortgage
Notes
Staying secure when looking for property
Ensure you're up to date with our latest advice on how to avoid fraud or scams when looking for property online.
Visit our security centre to find out moreDisclaimer - Property reference ce2f6da4-6d42-4694-ae44-b67b4885288f. The information displayed about this property comprises a property advertisement. Rightmove.co.uk makes no warranty as to the accuracy or completeness of the advertisement or any linked or associated information, and Rightmove has no control over the content. This property advertisement does not constitute property particulars. The information is provided and maintained by Henry Adams, Chichester. Please contact the selling agent or developer directly to obtain any information which may be available under the terms of The Energy Performance of Buildings (Certificates and Inspections) (England and Wales) Regulations 2007 or the Home Report if in relation to a residential property in Scotland.
*This is the average speed from the provider with the fastest broadband package available at this postcode. The average speed displayed is based on the download speeds of at least 50% of customers at peak time (8pm to 10pm). Fibre/cable services at the postcode are subject to availability and may differ between properties within a postcode. Speeds can be affected by a range of technical and environmental factors. The speed at the property may be lower than that listed above. You can check the estimated speed and confirm availability to a property prior to purchasing on the broadband provider's website. Providers may increase charges. The information is provided and maintained by Decision Technologies Limited. **This is indicative only and based on a 2-person household with multiple devices and simultaneous usage. Broadband performance is affected by multiple factors including number of occupants and devices, simultaneous usage, router range etc. For more information speak to your broadband provider.
Map data ©OpenStreetMap contributors.








