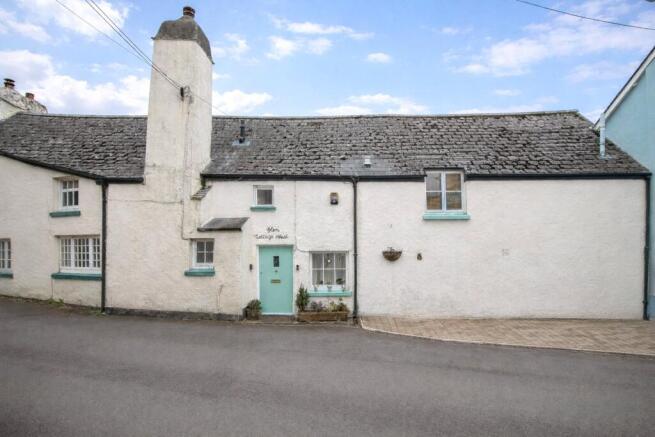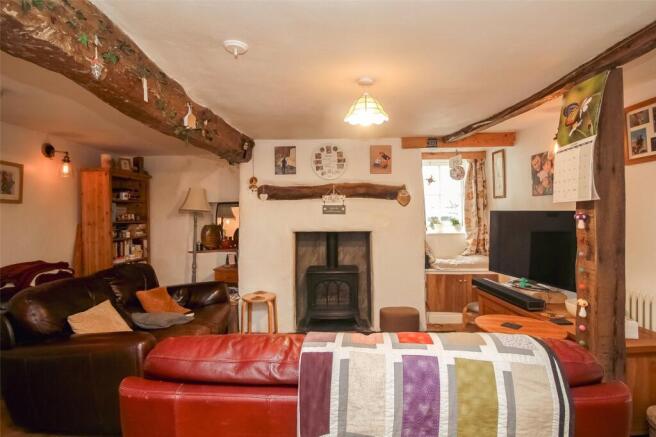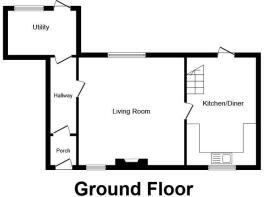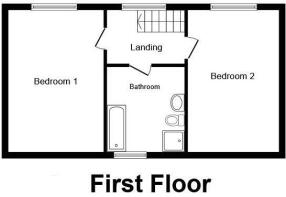Orchard Hill, Bideford, EX39

- PROPERTY TYPE
Terraced
- BEDROOMS
2
- BATHROOMS
1
- SIZE
Ask agent
- TENUREDescribes how you own a property. There are different types of tenure - freehold, leasehold, and commonhold.Read more about tenure in our glossary page.
Freehold
Description
Orchard Hill is a delightful residential area interspersed with large Victorian homes and later individual dwellings from the 1920's/30's to the present day. Whilst technically within the boundaries of Northam village the property is but a short walk from Bideford’s town centre shops and quayside to which there are pleasant walks through the Victoria Park and Playing Fields or along the side of the riverbank.
Nearby within Chanters Road is the St Marys Junior and Infants School and there is a choice of secondary education within the town.
Regular bus services commute to the nearby seaside resort of Westward Ho! (3 miles) with its long sandy beach, miles of cliffside walks and Championship Links Golf Course. There is ready access to the North Devon Link Road allowing ease of communication to North Devon's principle town of Barnstaple (9 miles) and the M5 Motorway link north of Tiverton (approx. 45 miles).
SERVICES: All mains services. Gas fired central heating.
TENURE: Freehold.
COUNCIL TAX BAND: C
AGENTS NOTE: This is a Grade II Listed property which has an element of 'Flying Freehold' - the area above the entrance hall is part of the next door neighbours property.
DIRECTIONS TO FIND: From Bideford Quay proceed as towards Northam passing Morrisons Supermarket on the right and continuing for a quarter mile or so immediately after passing Rydon Garage on the left hand side turn right into Orchard Hill. Continue along the road and the property will be found on the right-hand side just before where the road kinks (if you get to Orchard Gardens you have gone too far).
The accommodation is at present arranged to provide (all measurements are approximate):
GROUND FLOOR
ENTRANCE PORCH: Bench seat. Wainscot panelling. Meter cupboard. Latch door to:
ENTRANCE HALL: 15'4" (4.69m) long with ceiling height of 6'6" (1.99m) Exposed floor boarding. Traditional column styled radiator. Door to the living room and latched door through to:-
REAR LEAN-TO UTILITY PORCH: 10'1" (3.08m) x 5'3" (1.62m) incorporating entrance steps. Wall mounted Worcester gas fired combination boiler. Working surface with open recess under and plumbing for washing machine. High level storage shelving. Large window. Door to the rear garden.
LIVING ROOM: 16'7" (5.06m) x 16'2" (4.94m) with ceiling height of 6'9" (2.06m) Dual aspect with main window having deep sill and an aspect over the rear garden. Feature fireplace with Living flame gas fired stove. Traditional column styled radiator. Gas meter cupboard. Exposed ceiling beams and floorboards.
KITCHEN/BREAKFAST ROOM: 16'4" (4.98m) x 10'8" (3.26m) including open staircase to first floor. Shaker style cabinets and wood block effect working surfaces with tiled splashbacking. Porcelain butler sink with slate surround and grooved drainer. Integrated 4 ring gas hob with extractor hood over, double oven and dishwasher. Traditional column styled radiator. Exposed beams. Exposed Floor boarding and quarry tiles. Picture rail height display shelving. Stable door to rear south facing garden.
Pine staircase to:
FIRST FLOOR
GALLERIED LANDING: With spindled balustrading. Window with deep sill. Access hatch to loft space. Fitted carpet as laid.
BEDROOM 1: 16'5" (5.02m) x 9'6" (2.9m) Latched entrance door. Shelved recesses. Radiator and fitted carpet. South facing window with deep sill.
BEDROOM 2: 16'3" (4.96m) x 8'6" (2.59m) Latched entrance door. Radiator and fitted carpet. Access hatch to eaves storage. South facing window with deep sill.
BATH & SHOWER ROOM: 11'2" (3.45m) x 8'8" (2.66m) In the Victorian style with white suite comprising a large roll top freestanding bath on claw feet, tiled shower cubicle with electric shower and seat, china pedestal wash basin and china low level wc. Combination chromium heated towel rail and radiator. Wainscot panelling. Fitted dresser style open shelved cabinet. Vinyl tile effect flooring. Window with fitted Venetian blind.
OUTSIDE
To the front there is a brick paved hard standing parking area.
Fully enclosed south facing and private rear garden arranged with 2 decking areas and small lawn plus flower beds.
OUTHOUSE: 10'6" (3.19m) x 9'9" (2.98m) Stone and slate lean-to outbuilding cleverly adapted to provide studio style accommodation which includes a small kitchenette area, wet room incorporating wc and an additional mezzanine level. Casement window and skylight.
Attached is a lean to WORKSHOP/STORE: 13'9" (4.2m) x 6'6" (2.0m) approx. (externally)
Brochures
Particulars- COUNCIL TAXA payment made to your local authority in order to pay for local services like schools, libraries, and refuse collection. The amount you pay depends on the value of the property.Read more about council Tax in our glossary page.
- Band: C
- PARKINGDetails of how and where vehicles can be parked, and any associated costs.Read more about parking in our glossary page.
- Off street
- GARDENA property has access to an outdoor space, which could be private or shared.
- Yes
- ACCESSIBILITYHow a property has been adapted to meet the needs of vulnerable or disabled individuals.Read more about accessibility in our glossary page.
- Ask agent
Orchard Hill, Bideford, EX39
Add an important place to see how long it'd take to get there from our property listings.
__mins driving to your place
Get an instant, personalised result:
- Show sellers you’re serious
- Secure viewings faster with agents
- No impact on your credit score
Your mortgage
Notes
Staying secure when looking for property
Ensure you're up to date with our latest advice on how to avoid fraud or scams when looking for property online.
Visit our security centre to find out moreDisclaimer - Property reference BEA250142. The information displayed about this property comprises a property advertisement. Rightmove.co.uk makes no warranty as to the accuracy or completeness of the advertisement or any linked or associated information, and Rightmove has no control over the content. This property advertisement does not constitute property particulars. The information is provided and maintained by Brights, Bideford. Please contact the selling agent or developer directly to obtain any information which may be available under the terms of The Energy Performance of Buildings (Certificates and Inspections) (England and Wales) Regulations 2007 or the Home Report if in relation to a residential property in Scotland.
*This is the average speed from the provider with the fastest broadband package available at this postcode. The average speed displayed is based on the download speeds of at least 50% of customers at peak time (8pm to 10pm). Fibre/cable services at the postcode are subject to availability and may differ between properties within a postcode. Speeds can be affected by a range of technical and environmental factors. The speed at the property may be lower than that listed above. You can check the estimated speed and confirm availability to a property prior to purchasing on the broadband provider's website. Providers may increase charges. The information is provided and maintained by Decision Technologies Limited. **This is indicative only and based on a 2-person household with multiple devices and simultaneous usage. Broadband performance is affected by multiple factors including number of occupants and devices, simultaneous usage, router range etc. For more information speak to your broadband provider.
Map data ©OpenStreetMap contributors.








