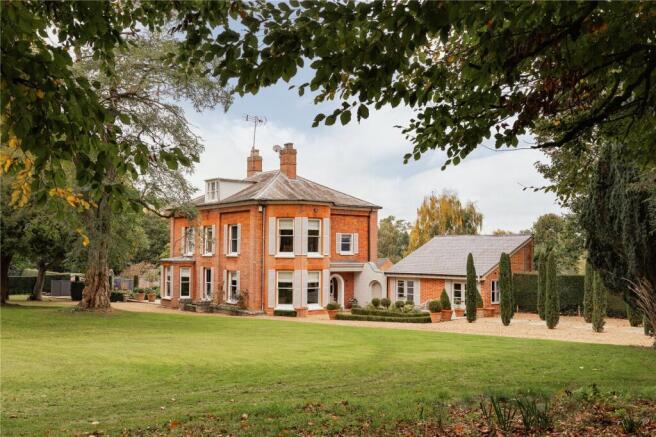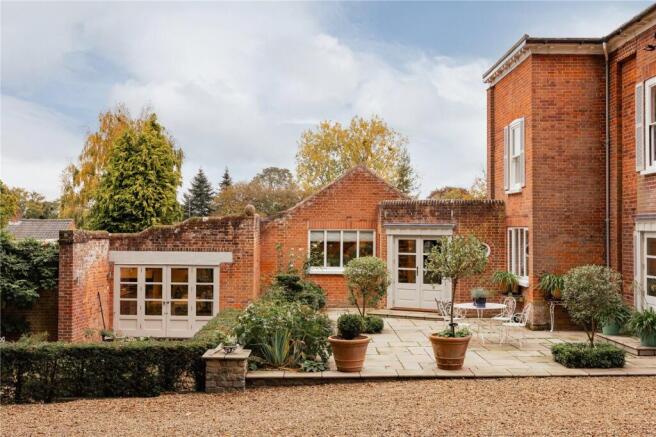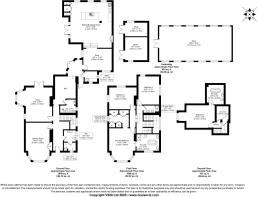
School House Lane, Aylsham, Norwich, Norfolk, NR11

- PROPERTY TYPE
Detached
- BEDROOMS
4
- BATHROOMS
3
- SIZE
3,484 sq ft
324 sq m
- TENUREDescribes how you own a property. There are different types of tenure - freehold, leasehold, and commonhold.Read more about tenure in our glossary page.
Freehold
Key features
- Beautifully restored late 18th Century family home
- Set within 1.5 acres (stms)
- Outbuildings with annex potential
- Moments from the town centre
- Excellent entertaining space
- Versatile family accommodation
Description
__________
GROUND FLOOR
- Entrance hall
- Sitting room
- Drawing room
- Inner hallway
- Study
- Kitchen/dining room
- Utility and boot rooms
- Cloakroom/WC
__________
FIRST FLOOR
- Principal bedroom suite with dressing room and en suite bathroom
- Two further double bedrooms
- Shower room
__________
SECOND FLOOR
- Double bedroom with en suite bathroom
__________
OUTSIDE
- Two private drives to gravelled parking
- Outbuilding with home office, garden room and store offering potential for conversion (subject to planning)
- Large wooden garden storage shed
- Summer house
- Established landscaped garden
- Kitchen garden
__________
ADDITIONAL FEATURES
Utilities
- Water supply: mains
- Electricity: mains
- Gas: mains
- Heating: Gas boiler
- Drainage: mains
- Broadband connection: Superfast fibre
- Parking: Private off road gated parking
- EV charge point: No
Rights and Restrictions
- Private rights of way: Yes
- Public rights of way: No
- Listed Property: No
- Restrictions: Yes
- Easements: Yes
- Conservation area: Yes
Risks
- Flooded in last 5 years: No
__________
TENURE & LAND REGISTRY
Freehold
__________
LOCAL AUTHORITY
Broadland District Council Band G
__________
EPC RATING
E
__________
DESCRIPTION
The arched front door beneath a covered porch opens into a wide, light-filled entrance hall. From here, the accommodation unfolds with a sense of space, light, and style.
To the front of the house, the sitting room enjoys lots of natural light from windows to the south and east with a large bay window with window seats overlooking the gardens. Fitted with bespoke cabinetry and finished with natural seagrass matting which runs through much of the property, this is a room that combines comfort and elegance.
The main drawing room is another beautifully proportioned room, with a marble fireplace and open fire, a south-facing bay window, and French doors that open onto a west-facing terrace, ideal for entertaining or enjoying evening light.
Moving through the house, there is a separate cloak room/WC leading off the hallway with adjacent linen room, and an inner hallway with French doors to the garden. A utility and boiler room, along with a practical boot room and drying room all lead off this area.
A generous home study features a vaulted ceiling with exposed beams and dual-aspect views. From here, wide steps lead down into the impressive kitchen and dining room with limestone style flooring, well thought out hand-painted cabinetry by Norfolk based Kitchens Etc. and a large central island topped with granite worktops.
Integrated appliances include a four-oven gas-fired Aga, additional gas hob, Belfast sink and dishwasher, the generous storage makes this a practical and beautiful room, while French doors open directly onto the south-facing terrace, seamlessly linking the interior to the gardens.
The stairs lead up from the hall to the first-floor landing. The principal bedroom occupies the east side of the house and benefits from a bay window overlooking the gardens, a fully fitted dressing room, and a luxurious en suite bathroom featuring Moroccan-style tiles, a freestanding bath, large separate shower, and matching marble-topped vanity units.
Two further double bedrooms are also located on this floor, both with lovely garden views. They share a stylish family shower room with traditional white sanitary ware and marble tiling. The staircase continues to the second floor, where there is another generous double bedroom with vaulted ceilings and its own en suite bathroom.
The stairwell itself includes two useful storage cupboards, and the property also has a half cellar, currently unused by the vendors.
With a discreet yet highly central location within this sought-after market town, Paradise House is an exceptional home, combining the grace and proportions of 18th Century architecture with carefully designed gardens and practical modern living. A rare opportunity to acquire a truly special property in a prime position.
__________
OUTSIDE
The house is tucked down a small lane beside the church, leading to a long gravel driveway and substantial parking area. The house also benefits from a separate back driveway.
The gardens surrounding Paradise House have been thoughtfully landscaped to provide structure, colour, and year-round interest. An avenue of cypress trees, tall yew hedging, walls, and long-established specimen trees create a strong sense of privacy, while several terraces on the south side of the house offer perfect spots for al fresco dining or relaxing in the sun.
Clever planting around the terraces includes roses and herbaceous borders, add colour and fragrance in the summer months. Outbuildings include a large wooden garden store, ideal for equipment, wood, and tools, as well as a summer house. A further detached building adjacent to the house currently used as a stylish home office with an adjacent garden room and separate storeroom, offers excellent potential for conversion into a self-contained annexe, subject to the necessary planning consents.
__________
SITUATION
Aylsham is a historic market town in Norfolk that blends charm, community spirit, and convenience. Known for its attractive Georgian and Victorian buildings, it sits just north of Norwich and offers a rare combination of rural beauty and central accessibility. The town has a strong sense of identity, underscored by its status as a Cittaslow town—part of an international movement focused on quality of life, local character, and sustainability.
Despite its peaceful, leafy setting, Aylsham offers a wide range of everyday amenities, including independent shops, cafes, supermarkets, pubs, doctors' surgeries, and pharmacies. Weekly markets are held in the town square, preserving a strong sense of tradition and community. The town also benefits from good schools and community facilities, such as the well-used Town Hall and Youngs Park—a modern sports hub with pitches, changing rooms, and a clubhouse.
Culturally and historically rich, Aylsham is close to Blickling Hall, a magnificent Jacobean estate managed by the National Trust, and sits on the Bure Valley Railway—a heritage steam line that runs to Wroxham. Nature lovers can also explore the Weavers’ Way, a long-distance walking route that passes through the town, as well as riverside paths along the River Bure.
Well connected, Aylsham is just a short drive from Norwich, Holt (Greshams Schools), and the North Norfolk coast.
__________
DRIVING DISTANCES (approx.)
- Norwich 12.5 miles (international airport, mainline trains to London Liverpool St and Cambridge)
- Holt - 12miles
- Blickling 1.6 miles
- Reepham 7.5 miles
- Cromer 10.7 miles
- Wroxham 11 miles
__________
WHAT3WORDS
We highly recommend the use of the what3words website/app. This allows the user to locate an exact point on the ground (within a 3-metre square) by simply using three words.
///silver.reassured.spinners PLEASE NOTE THAT ACCESS MUST BE VIA CHURCH TERRACE NOT SCHOOLHOUSE LANE.
__________
AGENTS NOTE
The property has right of way over a neighbours driveway to access the back drive.
__________
IMPORTANT NOTICE
1. These particulars have been prepared in good faith as a general guide, they are not exhaustive and include information provided to us by other parties including the seller, not all of which will have been verified by us.
2. We have not carried out a detailed or structural survey; we have not tested any services, appliances or fittings. Measurements, floor plans, orientation, and distances are given as approximate only and should not be relied on.
3. The photographs are not necessarily comprehensive or current, aspects may have changed since the photographs were taken. No assumption should be made that any contents are included in the sale.
4. We have not checked that the property has all necessary planning, building regulation approval, statutory or regulatory permissions or consents. Any reference to any alterations or use of any part of the property does not mean that necessary planning, building regulations, or other consent has been obtained.
5. Prospective purchasers should satisfy themselves by inspection, searches, enquiries, surveys, and professional advice about all relevant aspects of the property.
6. These particulars do not form part of any offer or contract and must not be relied upon as statements or representations of fact; we have no authority to make or give any representation or warranties in relation to the property. If these are required, you should include their terms in any contract between you and the seller.
7. Note to potential purchasers who intend to view the property; if there is any point of particular importance to you, we ask you to discuss this with us before you make arrangements to visit or request a viewing appointment.
8. Viewings are strictly by prior appointment through Jackson-Stops.
__________
DATE DETAILS PRODUCED
October 2025
- COUNCIL TAXA payment made to your local authority in order to pay for local services like schools, libraries, and refuse collection. The amount you pay depends on the value of the property.Read more about council Tax in our glossary page.
- Band: G
- PARKINGDetails of how and where vehicles can be parked, and any associated costs.Read more about parking in our glossary page.
- Yes
- GARDENA property has access to an outdoor space, which could be private or shared.
- Yes
- ACCESSIBILITYHow a property has been adapted to meet the needs of vulnerable or disabled individuals.Read more about accessibility in our glossary page.
- Ask agent
School House Lane, Aylsham, Norwich, Norfolk, NR11
Add an important place to see how long it'd take to get there from our property listings.
__mins driving to your place
Get an instant, personalised result:
- Show sellers you’re serious
- Secure viewings faster with agents
- No impact on your credit score
Your mortgage
Notes
Staying secure when looking for property
Ensure you're up to date with our latest advice on how to avoid fraud or scams when looking for property online.
Visit our security centre to find out moreDisclaimer - Property reference BUM250037. The information displayed about this property comprises a property advertisement. Rightmove.co.uk makes no warranty as to the accuracy or completeness of the advertisement or any linked or associated information, and Rightmove has no control over the content. This property advertisement does not constitute property particulars. The information is provided and maintained by Jackson-Stops, Burnham Market. Please contact the selling agent or developer directly to obtain any information which may be available under the terms of The Energy Performance of Buildings (Certificates and Inspections) (England and Wales) Regulations 2007 or the Home Report if in relation to a residential property in Scotland.
*This is the average speed from the provider with the fastest broadband package available at this postcode. The average speed displayed is based on the download speeds of at least 50% of customers at peak time (8pm to 10pm). Fibre/cable services at the postcode are subject to availability and may differ between properties within a postcode. Speeds can be affected by a range of technical and environmental factors. The speed at the property may be lower than that listed above. You can check the estimated speed and confirm availability to a property prior to purchasing on the broadband provider's website. Providers may increase charges. The information is provided and maintained by Decision Technologies Limited. **This is indicative only and based on a 2-person household with multiple devices and simultaneous usage. Broadband performance is affected by multiple factors including number of occupants and devices, simultaneous usage, router range etc. For more information speak to your broadband provider.
Map data ©OpenStreetMap contributors.





