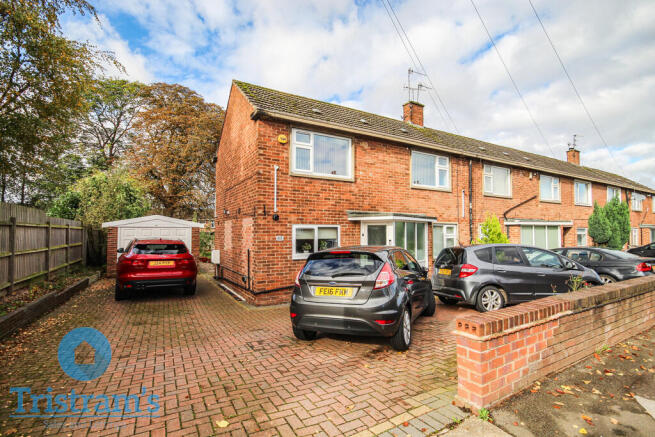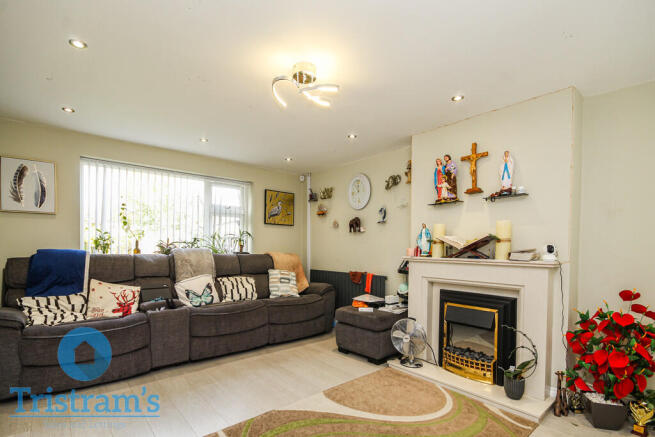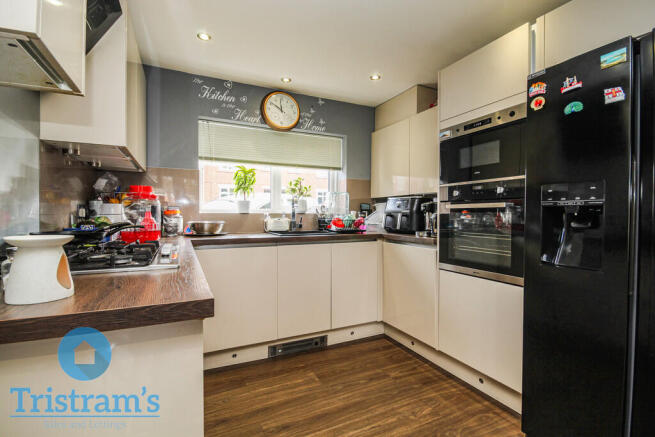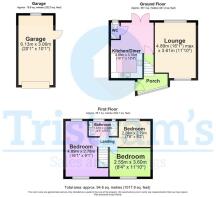
Church Street, Stapleford

- PROPERTY TYPE
End of Terrace
- BEDROOMS
3
- BATHROOMS
1
- SIZE
1,018 sq ft
95 sq m
- TENUREDescribes how you own a property. There are different types of tenure - freehold, leasehold, and commonhold.Read more about tenure in our glossary page.
Freehold
Key features
- Modern Family Home: Stylish three-bedroom semi-detached with confirmed onward chain
- Contemporary Kitchen: Gloss units, integrated appliances, and French doors to garden
- Spacious Lounge: Bright room with feature fireplace and large front-facing window
- Modern Bathroom: Fully tiled with floating vanity unit and heated towel rail
- Ample Parking: Block-paved driveway and detached garage with storage space
- Central Position: Walking distance to shops, cafes, and local services in Stapleford
- Excellent Transport Links: Easy access to M1, A52, and regular bus routes
- Good Schooling: Close to well-rated primary and secondary schools
- Outdoor Recreation: Near Bramcote Hills Park and Attenborough Nature Reserve
Description
The property opens into a bright and welcoming entrance hallway, finished with neutral tones and wood-effect flooring that flows through much of the ground floor. The spacious lounge enjoys plenty of natural light through a large front-facing window and provides a warm and homely feel, centred around a feature fireplace - perfect for relaxing or entertaining guests.
To the rear sits a beautifully fitted kitchen and dining area designed with contemporary gloss units, wood-effect worktops, and integrated appliances including an oven, hob, and extractor. The layout allows for a seamless flow between cooking, dining, and socialising, enhanced by French doors that open directly onto the rear garden. This space is ideal for summer gatherings, family meals, or quiet mornings with a view of the garden. Completing the ground floor is a modern WC for added convenience.
Upstairs, the property offers three well-proportioned bedrooms. The principal bedroom is spacious and elegantly finished, complete with built-in sliding wardrobes offering excellent storage. The second bedroom also includes fitted wardrobes and generous space for furnishings, while the third makes an ideal child's room, guest room, or home office. The family bathroom is fully tiled and finished to a high standard with a heated towel rail, floating vanity unit, and modern suite.
Externally, the property continues to impress. A wide block-paved driveway provides ample off-street parking for several vehicles and leads to a detached garage for additional storage or workshop use. The rear garden is beautifully maintained, offering a large lawn bordered by mature plants and trees, perfect for outdoor relaxation or family activities.
With a confirmed onward chain, this property ensures a smoother and faster moving process for prospective buyers. Combining modern comfort, thoughtful design, and practical outdoor space, it stands as a superb family home ready to move straight into.
LOCATION SUMMARY Church Street in Stapleford is a highly convenient and well-connected location that balances a friendly community feel with excellent access to local amenities. Situated within easy reach of Stapleford's vibrant high street, residents benefit from a wide range of independent shops, cafes, supermarkets, and everyday services, all within walking distance.
Families are particularly drawn to the area due to its strong selection of nearby schools, including both primary and secondary options rated well by Ofsted. For commuters, the property is ideally placed with regular bus routes serving Nottingham and Derby, while Junction 25 of the M1 is just a short drive away, providing fast links across the Midlands. The nearby A52 also offers direct access into Nottingham city centre and Derby.
Leisure opportunities are plentiful, with parks, scenic walks, and sports facilities close by. Bramcote Hills Park and Attenborough Nature Reserve are both popular spots for outdoor recreation, while the local leisure centre and community clubs offer plenty of activities for all ages.
Church Street continues to be a sought-after address for those seeking a well-rounded lifestyle - combining the convenience of town living with the calm and character of a well-established neighbourhood.
PORCH A welcoming entrance providing space for shoes and coats before leading into the main hallway.
ENTRANCE HALL Bright and inviting with wood-effect flooring and access to the lounge and kitchen. Stairs lead to the first floor, complemented by a modern vertical radiator for a stylish finish.
LOUNGE A spacious and comfortable reception room filled with natural light from a large front-facing window. Features a central fireplace with surround and neutral décor, creating a relaxing space for everyday family living.
KITCHEN Modern and well-equipped, fitted with high-gloss units, wood-effect worktops, and integrated appliances including an oven, hob, and extractor fan. The design offers ample storage and workspace, ideal for home cooking and entertaining.
DINING AREA Open to the kitchen with plenty of space for a family dining table and chairs. French doors lead directly to the rear garden, enhancing the indoor-outdoor flow and making it perfect for gatherings and summer dining.
GROUND FLOOR WC A convenient addition comprising a low-level WC and wash hand basin with part-tiled wall and neutral finish.
LANDING Spacious central landing with access to all first-floor rooms and loft hatch above.
BEDROOM ONE A generous double bedroom with fitted sliding wardrobes, large window overlooking the front elevation, and plenty of space for additional furniture.
BEDROOM TWO A comfortable double bedroom with fitted wardrobes and views over the rear garden.
BEDROOM THREE A well-proportioned single bedroom ideal as a child's room, study, or guest space.
BATHROOM Beautifully tiled throughout with a modern white suite including a vanity sink unit, low-level WC, and bath with overhead shower. Features a heated towel rail and a bright, clean finish.
EXTERIOR To the front, a large block-paved driveway provides ample off-street parking for multiple vehicles and leads to a detached garage. The rear garden is mainly laid to lawn with mature borders, patio area, and plenty of space for outdoor seating or family use.
FREE PROPERTY VALUATION Why Choose Tristram's?
- Exceptional Service: Experience the difference with Tristram's renowned service. Our dedicated team goes above and beyond to ensure your needs are not just met but exceeded at every turn.
- Rave Reviews: Don't just take our word for it! Explore our glowing reviews on Google, where satisfied clients sing our praises. Discover why Tristram's Sales & Lettings stands out from the crowd!
What We Offer:
- Free Valuation: Gain insights into your property's true value with our complimentary valuation service. Unlock hidden opportunities and maximize your return on investment.
- Expert Advice: Benefit from personalized, expert advice tailored to your unique goals and circumstances. We're here to guide you through every decision, ensuring you're empowered to make the best choices for your property.
- Results-Driven Approach: From strategic marketing to finding the perfect buyer or tenant, Tristram's delivers results that exceed expectations. Let us unleash the full potential of your property and propel you towards your real estate dreams!
Ready to embark on your property journey with confidence? Contact Tristram's today and let's turn your aspirations into reality!
DISCLAIMER Money Laundering Regulations: Tristram's ask intending purchasers to produce identification documentation. Any delay in receiving this information may cause a delay in agreeing a sale.
Measurements: The room sizes are approximate and are only intended as a guide to the size of the property. We would advise you to verify any measurements that you may require.
Services: Please note Tristram's do not test services, any equipment or appliances in the properties that we market, therefore we strongly advise prospective buyers to commission their own survey or service reports before finalising their offer to purchase.
These particulars are issued in good faith as a guide to prospective purchasers, they do not constitute representations of fact or form part of any offer or contract. The particulars of any property we market should be independently verified by prospective buyers. Neither Tristram's Property Services Ltd nor any of its employees or agents has any authority to make or give any representation or warranty whatsoever in relation to this property. Tristram's has not sought to verify the legal title of the property and the buyers must obtain verification from their solicitor.
While we endeavour to make our sales particulars as fair, accurate and reliable as possible, they are only a general guide for prospective purchasers, therefore if there is any point which is of a particular importance to you, please contact the office and we will be pleased to look into this for you.
- COUNCIL TAXA payment made to your local authority in order to pay for local services like schools, libraries, and refuse collection. The amount you pay depends on the value of the property.Read more about council Tax in our glossary page.
- Band: A
- PARKINGDetails of how and where vehicles can be parked, and any associated costs.Read more about parking in our glossary page.
- Garage,Off street
- GARDENA property has access to an outdoor space, which could be private or shared.
- Yes
- ACCESSIBILITYHow a property has been adapted to meet the needs of vulnerable or disabled individuals.Read more about accessibility in our glossary page.
- Ask agent
Church Street, Stapleford
Add an important place to see how long it'd take to get there from our property listings.
__mins driving to your place
Get an instant, personalised result:
- Show sellers you’re serious
- Secure viewings faster with agents
- No impact on your credit score

Your mortgage
Notes
Staying secure when looking for property
Ensure you're up to date with our latest advice on how to avoid fraud or scams when looking for property online.
Visit our security centre to find out moreDisclaimer - Property reference 101457010234. The information displayed about this property comprises a property advertisement. Rightmove.co.uk makes no warranty as to the accuracy or completeness of the advertisement or any linked or associated information, and Rightmove has no control over the content. This property advertisement does not constitute property particulars. The information is provided and maintained by Tristrams Sales & Lettings, Nottingham. Please contact the selling agent or developer directly to obtain any information which may be available under the terms of The Energy Performance of Buildings (Certificates and Inspections) (England and Wales) Regulations 2007 or the Home Report if in relation to a residential property in Scotland.
*This is the average speed from the provider with the fastest broadband package available at this postcode. The average speed displayed is based on the download speeds of at least 50% of customers at peak time (8pm to 10pm). Fibre/cable services at the postcode are subject to availability and may differ between properties within a postcode. Speeds can be affected by a range of technical and environmental factors. The speed at the property may be lower than that listed above. You can check the estimated speed and confirm availability to a property prior to purchasing on the broadband provider's website. Providers may increase charges. The information is provided and maintained by Decision Technologies Limited. **This is indicative only and based on a 2-person household with multiple devices and simultaneous usage. Broadband performance is affected by multiple factors including number of occupants and devices, simultaneous usage, router range etc. For more information speak to your broadband provider.
Map data ©OpenStreetMap contributors.





