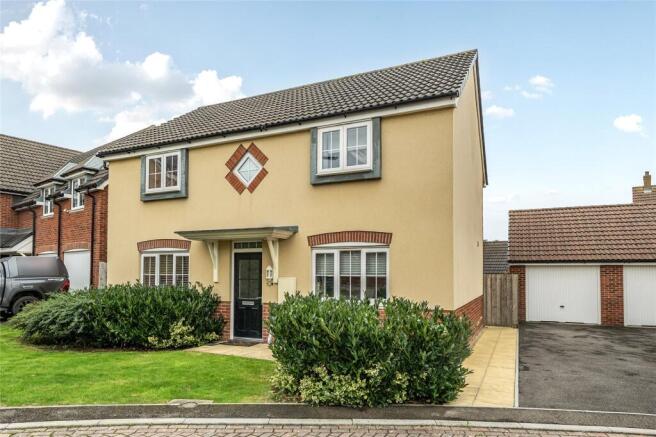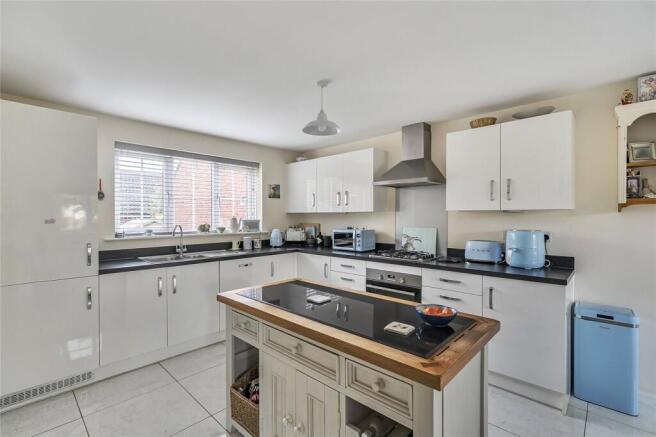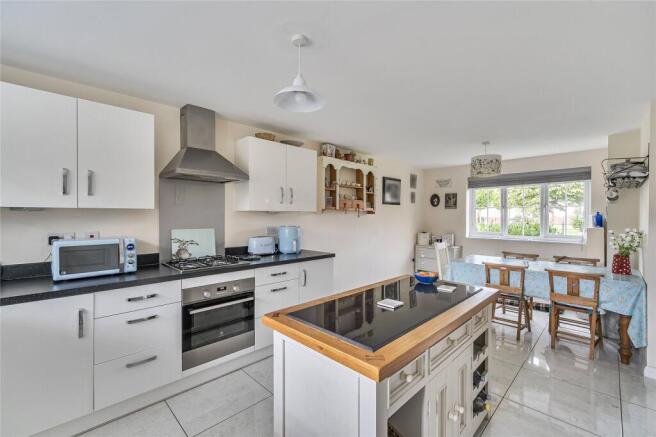
Four Bedroom Detached House, Woodpecker Cresent, Evercreech

- PROPERTY TYPE
Detached
- BEDROOMS
4
- BATHROOMS
2
- SIZE
Ask agent
- TENUREDescribes how you own a property. There are different types of tenure - freehold, leasehold, and commonhold.Read more about tenure in our glossary page.
Freehold
Key features
- Modern four bedroom detached house
- Spacious dual-aspect sitting room
- Modern kitchen/dining room
- Utility room & cloakroom
- Main bedroom with en-suite shower room
- Four good size bedroom and family bathroom
- Enclosed south facing rear garden
- Garage and driveway parking for two vehicles
- Quiet cul-de-sac location with views over the green
Description
About the property
This contemporary property effortlessly combines modern living with a welcoming design, making it perfect for family life and offering flexible spaces to suit different lifestyles.
Situated on the outskirts of the village, this low-maintenance, move-in ready home offers a blend of tranquillity, convenience, and versatility.
About the inside.
Ground floor
Opening the front door you step into a bright and spacious hallway featuring room for coats and handy storage cupboard the stairs ascend to the first floor, with doors opening to the sitting room with a generously proportioned room extending from the front to the rear of the house, equipped with windows at the front and French doors that open onto the patio and rear garden. This warm and inviting area is ideal for relaxation.
Moving onto the Kitchen/Dining Room This bright and airy dual-aspect space is bathed in natural light from duel aspect windows on both the front and rear. The modern fitted kitchen showcases sleek white gloss cabinetry with matching work surfaces. Appliances include a built-in electric double oven with a four-ring gas hob and extractor, integrated dishwasher, washing machine, and fridge/freezer.
Leading off the kitchen is the utility room continuing the theme of the kitchen with white gloss units paired with dark work surfaces, accommodating a tumble dryer. You will also find a Worcester gas central heating boiler. The room also has an internal door to the downstairs WC.
Upstairs
Reaching the landing at the top of the stairs there are doors leading to all rooms, an airing cupboard, and a loft hatch.
There are three well sized double bedrooms with an ensuite shower room to the main bedroom and another smaller double bedroom currently being used as an office.
About the outside.
The front garden is very inviting and well-kept featuring a lawn and mature shrubs, designed for low maintenance.
There is a tarmacked driveway which has space for two vehicles and provides direct access to the single garage which features an up-and-over door, power and lighting, this can serve as a practical storage solution or workspace.
The rear garden is south-facing and includes a patio and lawn area, with steps that lead to an additional patio seating space. The back of the garden is lined with mature fruit trees. Fully enclosed and low-maintenance, the garden also features a gate leading to the front of the property, an outdoor water tap, and lighting.
About the Area.
Evercreech is a charming village nestled in picturesque countryside, offering a peaceful rural lifestyle within ten minutes of Castle Cary station and easy reach of major transport routes. The village is lively and well-served, boasting a fine church, a highly regarded primary school, a medical surgery, pharmacy, traditional pub, village store and post office, bakery, hairdressers, and even a community art studio.
A wide range of social, sporting, and cultural activities contributes to Evercreech’s strong and welcoming community spirit.
Nearby towns such as Bruton, Castle Cary, Wells, and Glastonbury provide further amenities and attractions—including The Newt in Somerset and the Hauser & Wirth Gallery. Major supermarkets, including Waitrose in Wells, are easily accessible in Shepton Mallet, Wells, and Wincanton.
Additional Information
Tenure: Freehold
Services: Mains water, electricity, drainage, gas central heating and telephone all subject to the usual utility regulations.
Annual Service Charge: Pinnacle Management Company - £371.94 (£30.94 per month) covering maintenance of the outside areas, including the playground, green spaces, bat boxes, and attenuation pond.
Restrictions: Parking restrictions apply; no parking is permitted at the front of the property, and the driveway must be used for vehicle parking.
Services: Gas central heating, Mains water, electric and drainage
Service Charge Review Period: TBC
Council Tax Band: E
Local Authority: Mendip
EPC Rating: B
Broadband & Mobile: Coverage can be checked at: ofcom.org.uk/phones-and-broadband/coverage-and-speeds/ofcom-checker. Broadband and mobile coverage from fitted sky satellite dish.
Viewings: Strictly by appointment through the agent.
Brochures
Particulars- COUNCIL TAXA payment made to your local authority in order to pay for local services like schools, libraries, and refuse collection. The amount you pay depends on the value of the property.Read more about council Tax in our glossary page.
- Band: TBC
- PARKINGDetails of how and where vehicles can be parked, and any associated costs.Read more about parking in our glossary page.
- Yes
- GARDENA property has access to an outdoor space, which could be private or shared.
- Yes
- ACCESSIBILITYHow a property has been adapted to meet the needs of vulnerable or disabled individuals.Read more about accessibility in our glossary page.
- Ask agent
Four Bedroom Detached House, Woodpecker Cresent, Evercreech
Add an important place to see how long it'd take to get there from our property listings.
__mins driving to your place
Get an instant, personalised result:
- Show sellers you’re serious
- Secure viewings faster with agents
- No impact on your credit score
Your mortgage
Notes
Staying secure when looking for property
Ensure you're up to date with our latest advice on how to avoid fraud or scams when looking for property online.
Visit our security centre to find out moreDisclaimer - Property reference WEL250272. The information displayed about this property comprises a property advertisement. Rightmove.co.uk makes no warranty as to the accuracy or completeness of the advertisement or any linked or associated information, and Rightmove has no control over the content. This property advertisement does not constitute property particulars. The information is provided and maintained by Killens, Wells. Please contact the selling agent or developer directly to obtain any information which may be available under the terms of The Energy Performance of Buildings (Certificates and Inspections) (England and Wales) Regulations 2007 or the Home Report if in relation to a residential property in Scotland.
*This is the average speed from the provider with the fastest broadband package available at this postcode. The average speed displayed is based on the download speeds of at least 50% of customers at peak time (8pm to 10pm). Fibre/cable services at the postcode are subject to availability and may differ between properties within a postcode. Speeds can be affected by a range of technical and environmental factors. The speed at the property may be lower than that listed above. You can check the estimated speed and confirm availability to a property prior to purchasing on the broadband provider's website. Providers may increase charges. The information is provided and maintained by Decision Technologies Limited. **This is indicative only and based on a 2-person household with multiple devices and simultaneous usage. Broadband performance is affected by multiple factors including number of occupants and devices, simultaneous usage, router range etc. For more information speak to your broadband provider.
Map data ©OpenStreetMap contributors.





