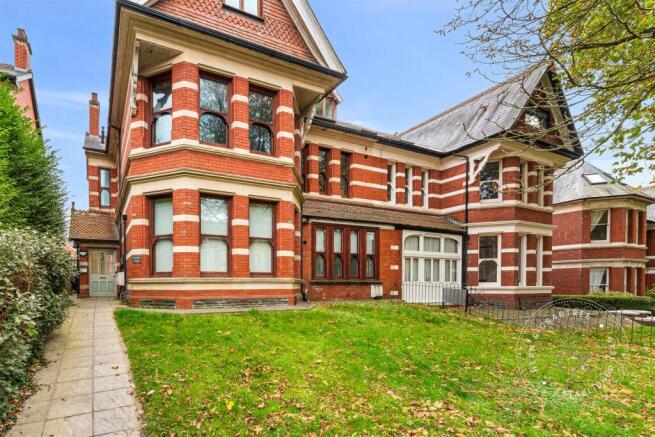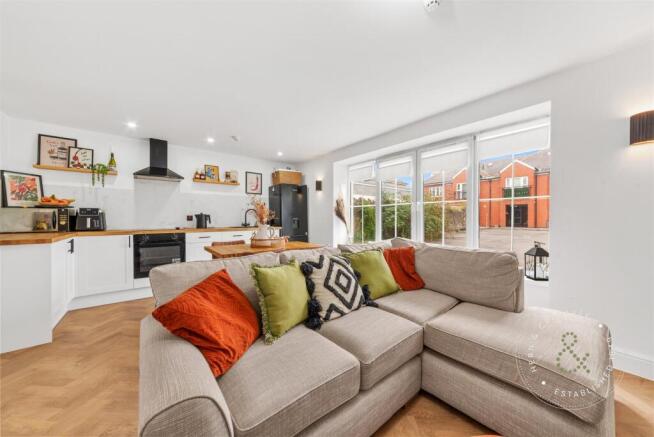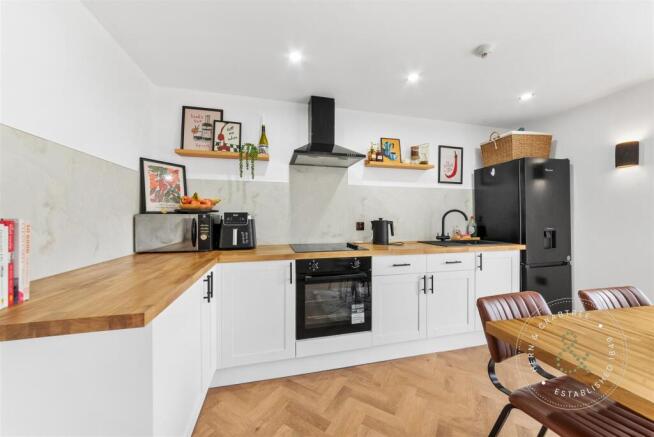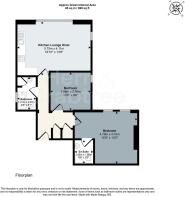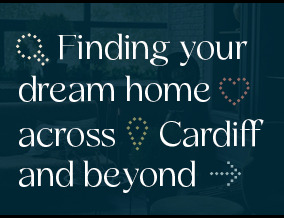
Pen-Y-Lan Road, Cardiff

- PROPERTY TYPE
Ground Flat
- BEDROOMS
2
- BATHROOMS
2
- SIZE
699 sq ft
65 sq m
Key features
- Ground Floor Flat
- Gated Off Street Parking
- Modern and Stylish
- Open Plan Kitchen / Diner / Lounge
- Two Double Bedrooms
- En Suite and Bathroom
- No Chain!
- Close To Roath Park / Rec
- Close To Shops and Cafes
Description
Designed with a thoughtful layout and refined finishes, the home presents an ideal opportunity for those seeking modern city living within a peaceful residential setting. From the entrance hall, A bright open-plan living space forms the heart of the home, with wood-topped kitchen units and ample room to dine or relax. The generous principal bedroom enjoys its own en suite, while the second double bedroom provides flexibility for guests or home working. Practical touches include a separate utility cupboard, gas central heating and double glazing throughout, ensuring comfort and convenience in equal measure. It boasts easy gated off-street parking with an allocated space.
Roath and Pen-Y-Lan are among Cardiff’s most sought-after neighbourhoods, prized for their period architecture, leafy streets and strong sense of community. Roath Park and its scenic lake lie within easy reach, offering tranquil green space for walks and recreation. The area is well served by independent cafés, restaurants and local shops, while excellent schools and efficient transport links make the location ideal for both professionals and families. Cardiff city centre is just a short distance away, bringing cultural venues, shopping and business districts within easy reach.
Communal Entrance -
Entrance Hall - Entered via a communal ground-floor entrance, the private hallway opens into a welcoming T-shaped layout that connects seamlessly to each room. There are two built-in cupboards: one fitted as a utility space with plumbing and room for a washing machine, and the other providing convenient storage. Finishes include LVT flooring, gas central heating radiator, spotlights, intercom system, telephone point and electric fuse board, with doors leading off to all principal rooms.
Kitchen / Diner / Lounge - A bright and sociable space designed in an L-shaped layout, with the kitchen neatly offset to one side. The kitchen offers a range of base units with wooden worktops, integrated oven and four-ring electric hob with splashback and cooker hood, single-bowl sink with mixer tap, and space for a fridge-freezer. The open plan continues into a comfortable living and dining area with double-glazed windows to the rear and side aspects, radiator and matching LVT flooring that flows seamlessly from the hallway.
Bedroom One - A generous double bedroom with two double-glazed windows to the rear aspect, fitted carpet, radiator and alcoves for storage. A door leads through to the en suite.
En Suite - Comprising a corner shower quadrant with electric shower, WC and wash-hand basin with tiled splashback, shaver point, tiled flooring, chrome heated towel rail, extractor fan and spotlights.
Bedroom Two - A second double bedroom, ideal as a guest room or home office, with a double-glazed window to the side, fitted carpet and radiator.
Bathroom - Fitted with a panelled bath and plumbed shower over, glass screen, WC and wash-hand basin with tiled splashbacks. The room also features a heated towel rail, tiled floor, part-tiled walls, extractor fan, electric shaver point and spotlights. A concealed cupboard houses the Vaillant gas combination boiler. A double-glazed obscure window to the side allows natural light to filter in from the hallway.
Outside - The property benefits from gated, allocated parking to the rear and access to a communal patio area providing a pleasant outdoor space.
Tenure - Tenure: Share Of The Freehold
Term = 125 years from 2011
Current amount of years remaining on the lease: 111 years
Annual Ground Rent £ £0.00 (Nominal payment of £1 on purchase)
Service and Maintenance Charges = £600 annually, paid £50 monthly
Shared with: 6 other flats within block
Disclaimer - Disclaimer: Property details are provided by the seller and not independently verified. Buyers should always seek their own legal and survey advice prior to exchange of contracts. Descriptions, measurements and images are for guidance only. Marketing prices are appraisals, not formal valuations. Lease information, including duration and costs have been provided by the seller and have not been verified by H&C. Hern & Crabtree accepts no liability for inaccuracies or related decisions that may result in financial loss - we recommend you seek advice from your legal conveyancer to ensure accuracy.
Please note: Buyers are required to pay a non-refundable AML administration fee of £24 inc vat, per buyer after their offer is accepted to proceed with the sale. Details can be found on our website.
Brochures
Pen-Y-Lan Road, CardiffBrochure- COUNCIL TAXA payment made to your local authority in order to pay for local services like schools, libraries, and refuse collection. The amount you pay depends on the value of the property.Read more about council Tax in our glossary page.
- Band: D
- PARKINGDetails of how and where vehicles can be parked, and any associated costs.Read more about parking in our glossary page.
- Private
- GARDENA property has access to an outdoor space, which could be private or shared.
- Yes
- ACCESSIBILITYHow a property has been adapted to meet the needs of vulnerable or disabled individuals.Read more about accessibility in our glossary page.
- Ask agent
Pen-Y-Lan Road, Cardiff
Add an important place to see how long it'd take to get there from our property listings.
__mins driving to your place
Get an instant, personalised result:
- Show sellers you’re serious
- Secure viewings faster with agents
- No impact on your credit score
Your mortgage
Notes
Staying secure when looking for property
Ensure you're up to date with our latest advice on how to avoid fraud or scams when looking for property online.
Visit our security centre to find out moreDisclaimer - Property reference 34256821. The information displayed about this property comprises a property advertisement. Rightmove.co.uk makes no warranty as to the accuracy or completeness of the advertisement or any linked or associated information, and Rightmove has no control over the content. This property advertisement does not constitute property particulars. The information is provided and maintained by Hern & Crabtree, Heath. Please contact the selling agent or developer directly to obtain any information which may be available under the terms of The Energy Performance of Buildings (Certificates and Inspections) (England and Wales) Regulations 2007 or the Home Report if in relation to a residential property in Scotland.
*This is the average speed from the provider with the fastest broadband package available at this postcode. The average speed displayed is based on the download speeds of at least 50% of customers at peak time (8pm to 10pm). Fibre/cable services at the postcode are subject to availability and may differ between properties within a postcode. Speeds can be affected by a range of technical and environmental factors. The speed at the property may be lower than that listed above. You can check the estimated speed and confirm availability to a property prior to purchasing on the broadband provider's website. Providers may increase charges. The information is provided and maintained by Decision Technologies Limited. **This is indicative only and based on a 2-person household with multiple devices and simultaneous usage. Broadband performance is affected by multiple factors including number of occupants and devices, simultaneous usage, router range etc. For more information speak to your broadband provider.
Map data ©OpenStreetMap contributors.
